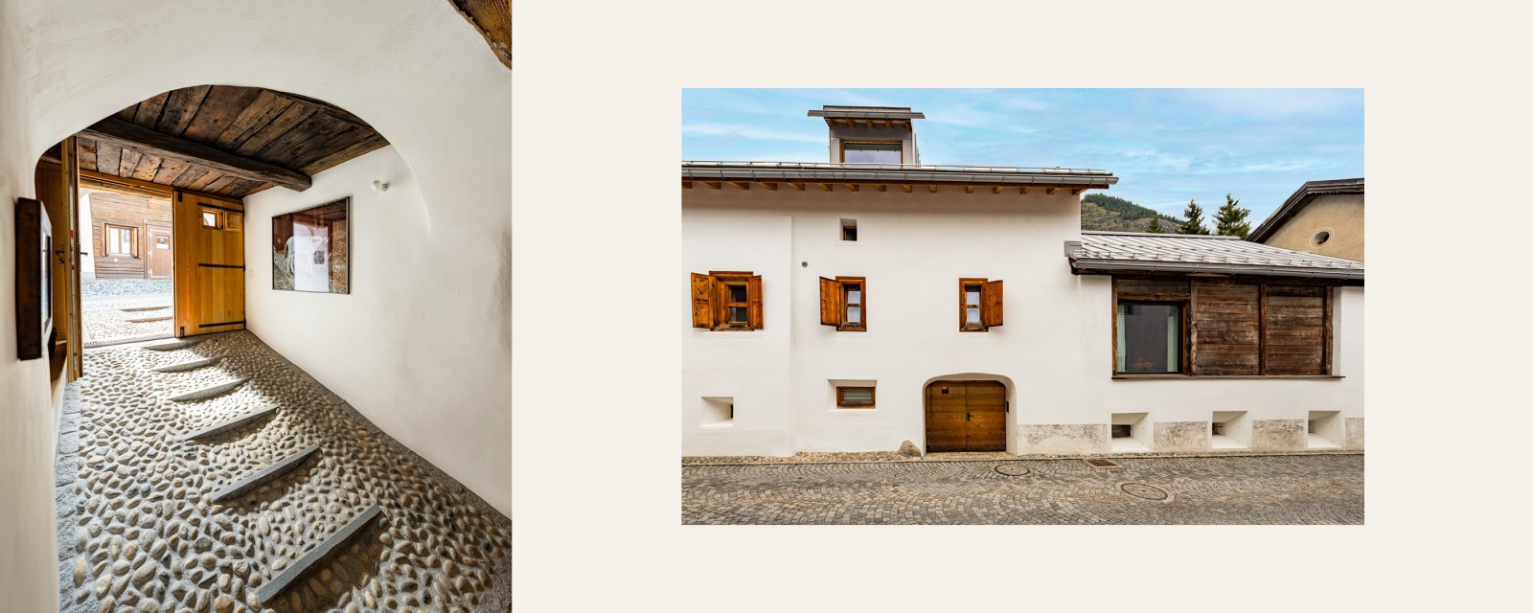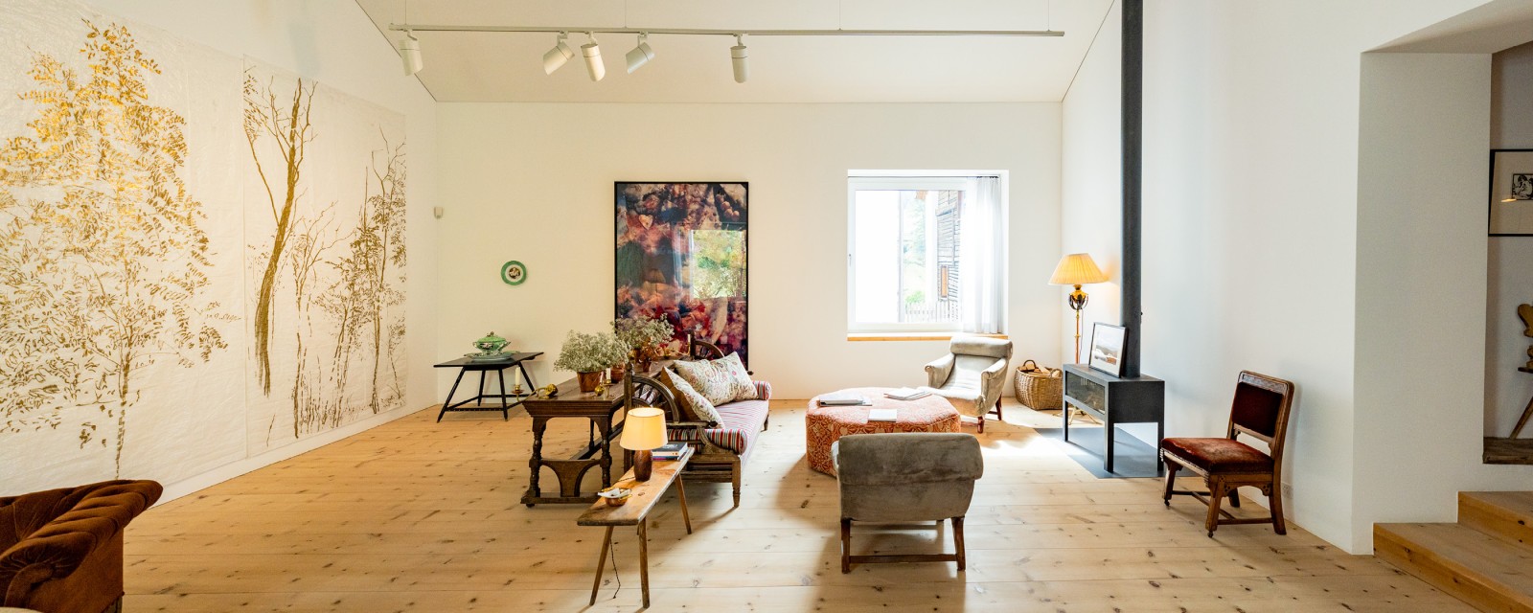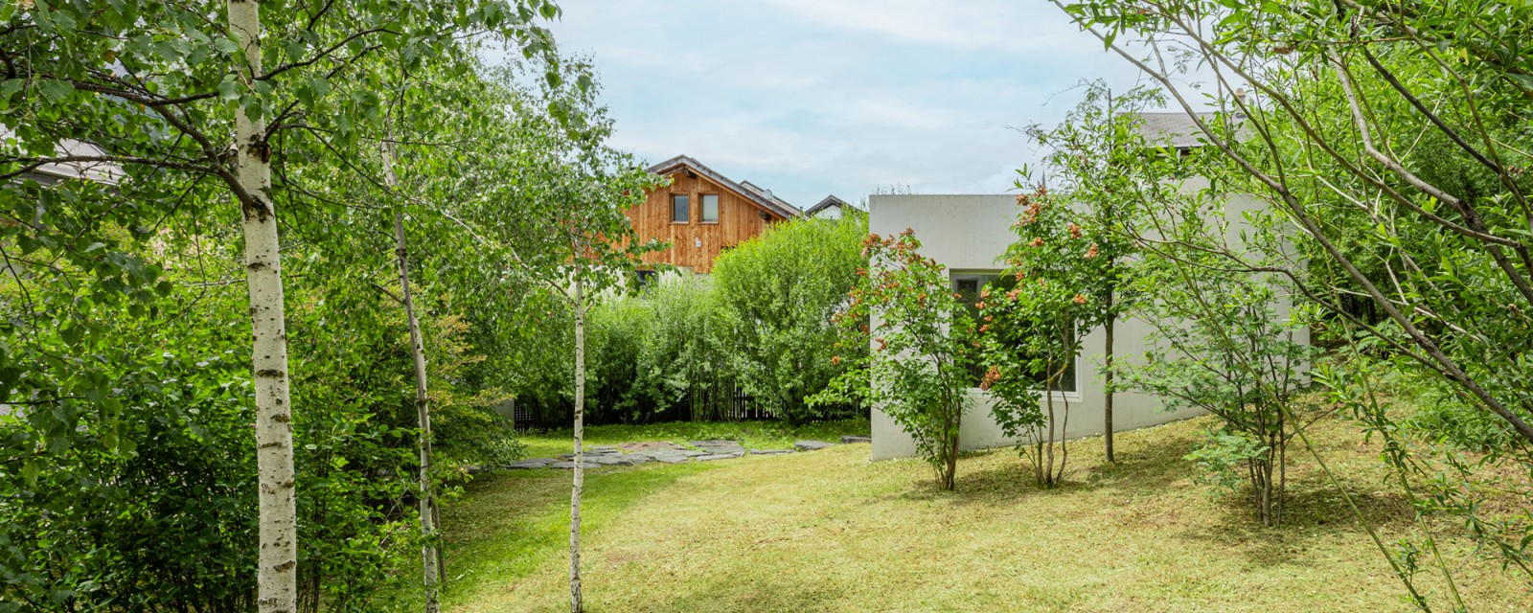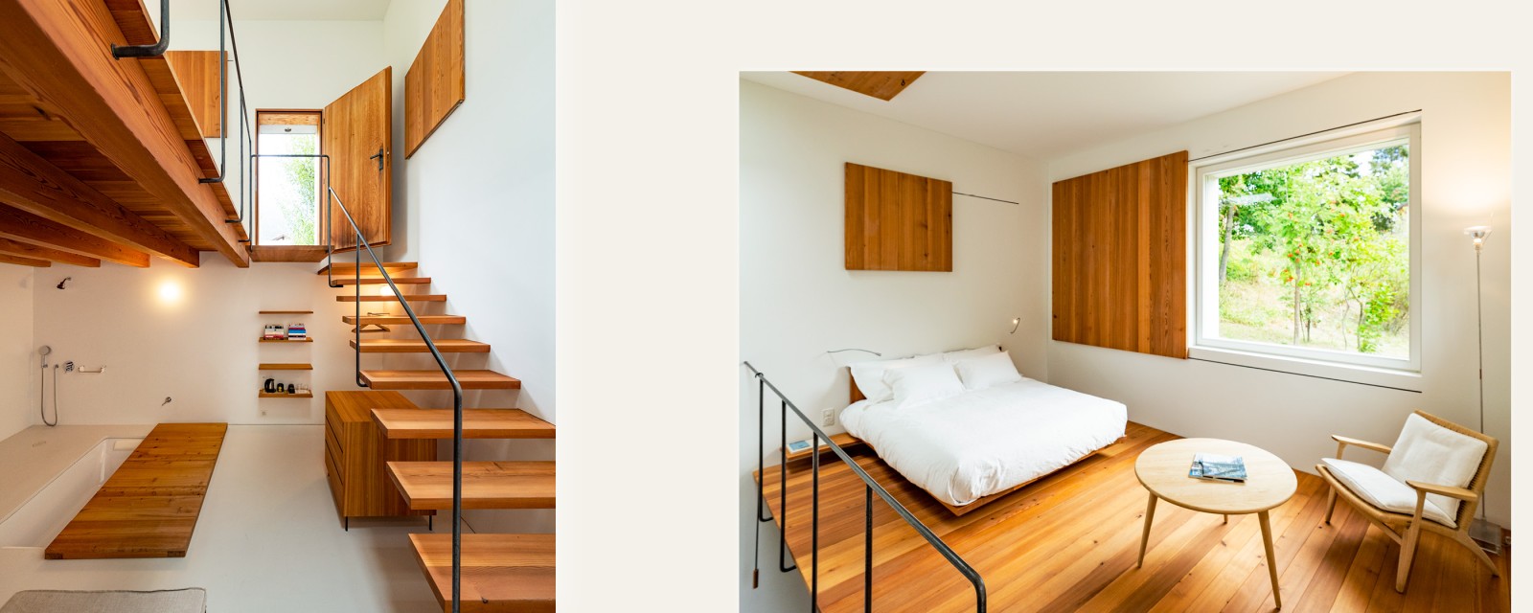»Chesa Camineda«
»Chesa Camineda« - A Historic Engadine house with a modern living unit as a counterpart...
The Upper Engadin, one of the highest inhabited valleys in the Alps, charms with majestic three-thousand-meter mountain peaks, crystal-clear mountain lakes and that magical light that the century-old painter Giovanni Segantini so impressively set into the scene.
In the authentic landscape of the middle section of the valley, the mountain village of S-chanf lies on a sunny terrace on the youthful Inn River. Numerous Engadin houses impress with massive stone walls and deep, slanted window reveals. In a side street of the village center is the tastefully renovated Engadin house »Chesa Camineda« - together with a modern guest house in the quaint garden.
If you do feel like shopping a little, you'll find all that in St. Moritz, just 20 minutes away. There are also numerous renowned galleries there, because in recent years the Engadin has developed into a hotspot for artists and art enthusiasts.
During the cold season, the high valley is transformed into a true winter wonderland. Right in the neighboring village is the family-friendly ski resort of Zuoz. More skiing adventures can be found in the nearby Corviglia-Marguns-Piz Nair or in the glacier of Corvatsch, where 120 kilometers of skiing-pistes and the highest mountain station in the Eastern Alps (3303 meters) are waiting to be discovered.
Profile
- Engadin house: 17th century
- Guesthouse: 2010
- Engadin house: 2009
- 512 Sq m
- Engadin house: approx. 322.4 Sq m
- Guesthouse: approx. 40.8 Sq m
- Engadin house: approx. 47.7 Sq m
- Guesthouse: approx. 32.7 Sq m
- Engadin house: approx. 370.1 Sq m
- Guesthouse: approx. 73.5 Sq m
- Engadin house: 7 rooms
- Guest house: 2 rooms
- Ground floor: cuort, bedroom with en-suite bathroom, office with lavatory, safe room, laundry room, pellet-room, utility-room
- Upper floor: suler, living room, kitchen, dining room, hall
- Attic: bedroom with dressing, bathroom, bedroom
- Guesthouse: bedroom, lounge with bath
- Garden
- 2 sheltered parking spaces
- 2 outdoor parking spaces
- Alarm system
- Brick oven
- Pellet-heating
- Possibility of connection to the district heating network
- Lovely interior design
- Modern kitchen
- Two entrances
- Ground floor
- Possibility of a granny flat
- Guest house
- On request
- On request
hearing from you



You enter »Chesa Camineda« through the historic driveway on the ground floor and come to a grand, elongated room with a ceiling of wooden beams known as the »cuort«. Next door is a charming living room and bedroom with ensuite bathroom for family members or guests.
On the upper floor above, another room with architectural wooden floor and beamed ceiling, named the »Suler«, opens up. Here, in the communicative core of the house, is the perfect place to meet with family and friends for a delicious meal or celebrate the holidays.
In the southwest corner, the historic living room, the splendidly paneled Stüva, forms a cozy room to retreat to. The adjoining kitchen with its first-class stainless steel fittings forms a modern counterpoint.
In the east, you finally reach the high, loft-like living room with steel fireplace, which takes up the entire former hay barn. As you relax, you can enjoy the magical light of the Engadin that enters through the extra-large windows. On the top floor, the lavish living and bedroom suite is an intimate world of its own, with a large bathroom and a custom-made walk-in closet.
And what would the historic Engadin house be without its modern counterpart in the garden! This is where Japanese star architects have designed a minimalist "cube" that can be used as a guest house, living space for family members, studio or even an office. Upstairs, with beautiful views of the garden, the living room and bedroom extend. Below, like in a grotto, is the lounge and bathing area.
With »Chesa Camineda« you have found a unique, stylish place to live and work in the fairytale landscape of the Upper Engadin.
















