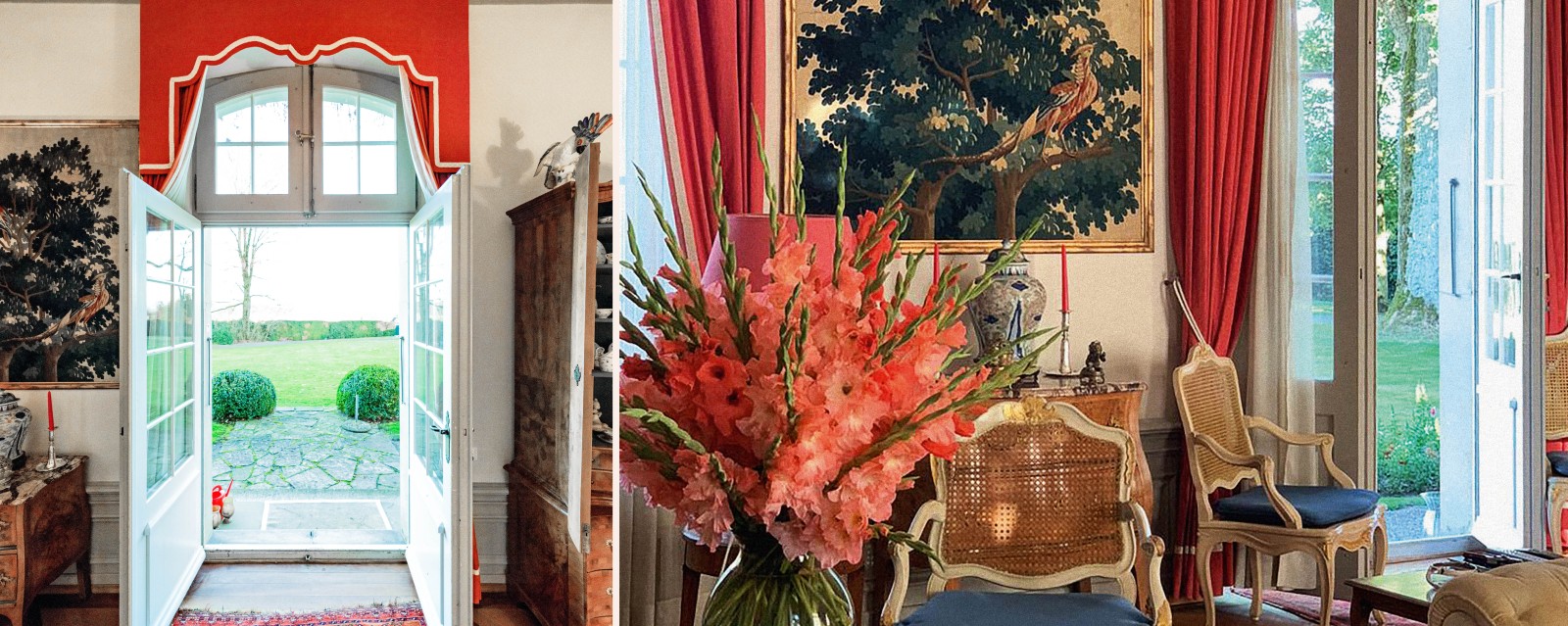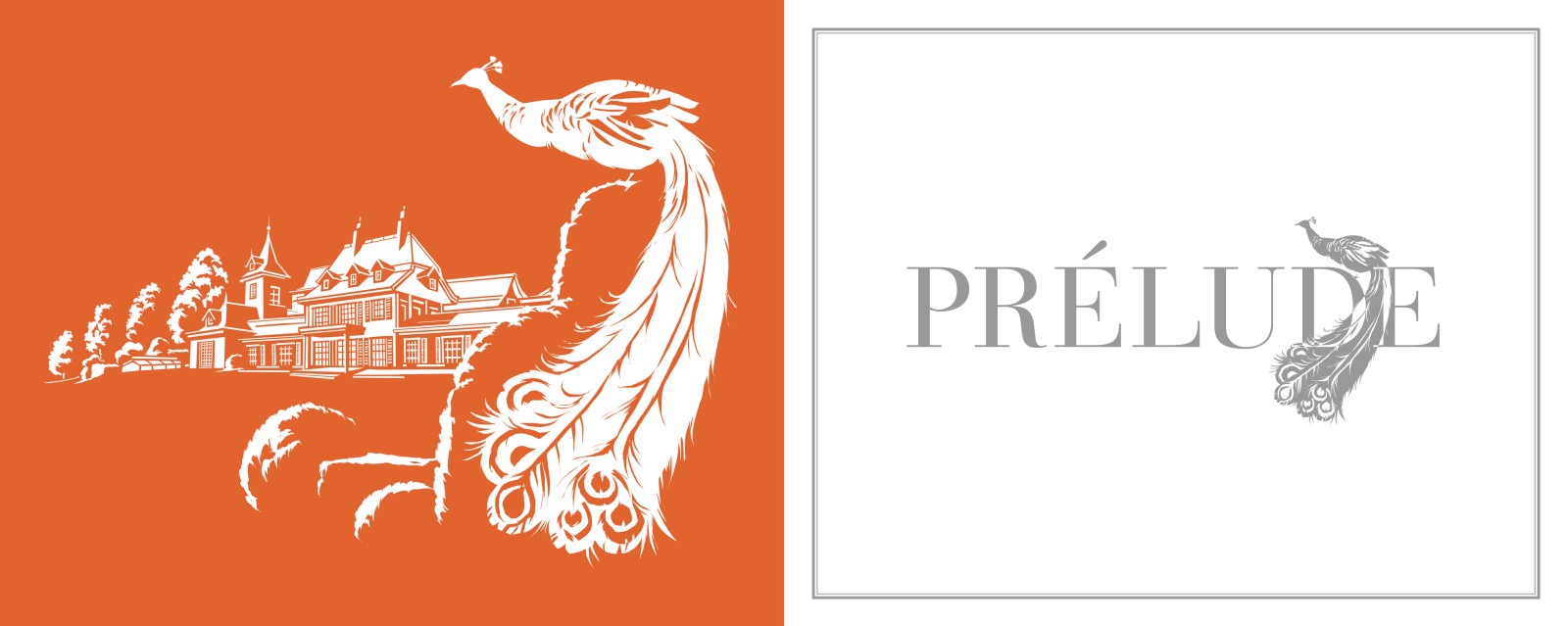»Prélude«
»Prélude« — The Ideal Image of a Country Castle
Since the end of the Middle Ages, wealthy citizens have built spacious country houses, so-called »campagnes« in the idyllic countryside, where they spent the summer with their families. Some of these country residences have remained almost unchanged to this day, whilst others were expanded over time into comfortable country castles, such as the »Prélude« castle estate founded in the early 17th century.
Today, »Prélude« rises like the ideal image of a country chateau beside a picturesque park with impressive old trees. On the other side, the castle architecture, together with a large farm building, form an idyllic cour d’honneur. The excellently preserved and largely renovated castle estate impresses with an extraordinary harmony between the baroque and classicist building phases.
The castle estate lies in the midst of a still largely rural environment. On clear days, the snow-covered peaks of the Swiss Alps glisten in the sun on the horizon. Hikers, bikers and horse enthusiasts love to roam the meadow hills in the surrounding area.
In the village centre, just a few steps away, you will find a well-stocked shop for your daily needs. There is also a butcher's shop, a restaurant and several farm shops with locally grown produce. The rural community has a very low tax rate and has a kindergarten and primary school; upper school and grammar school are offered in the city nearby.
The nearby motorway connection provides excellent links to all destinations in the Swiss Midlands. And for those who want to immerse themselves in city life, The nearby town can be reached from the property by car or bus in 10-20 minutes.
Profile
- early 17th century
- Castle 2007
- Total 33'500 m²
- Total: 1215 m²
- Castle: approx. 1000 m²
- Tenant's house: approx. 215 m²
- Total: approx. 1050 m²
- Castle: approx. 140 m²
- Tenant's house: approx. 170 m²
- Barn: approx. 585 m²
- Castle nursery: approx. 150 m²
- approx. 2265 m²
- Main building castle: 12
- Hall building/east wing castle: 10.5
- West wing castle: 10
- Tenant house: 15.5
- Castle garden, avenue, castle courtyard, castle park, terrace
- Up to 6 garage spaces
- Up to 15 visitor parking spaces
- Two halls for presentation purposes
- Castle vegetable garden
- Castle garden
- Lime tree avenue
- Castle courtyard
- Castle nursery with greenhouses
- Fruit trees
- Garages as required
- Cultural property of national importance
- Well preserved
- Historically valuable details
- Valuable interior fittings
- 8 Fireplaces
- Orangery
- Absolutely quiet
- Spacious floor plans in the castle
- No agricultural land rights
- Potential for expansion
- Maintenance of the pasture by the farmer
- On request
- On request
hearing from you
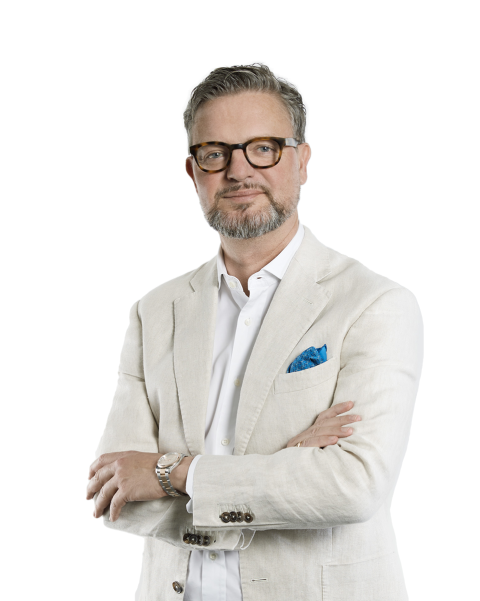
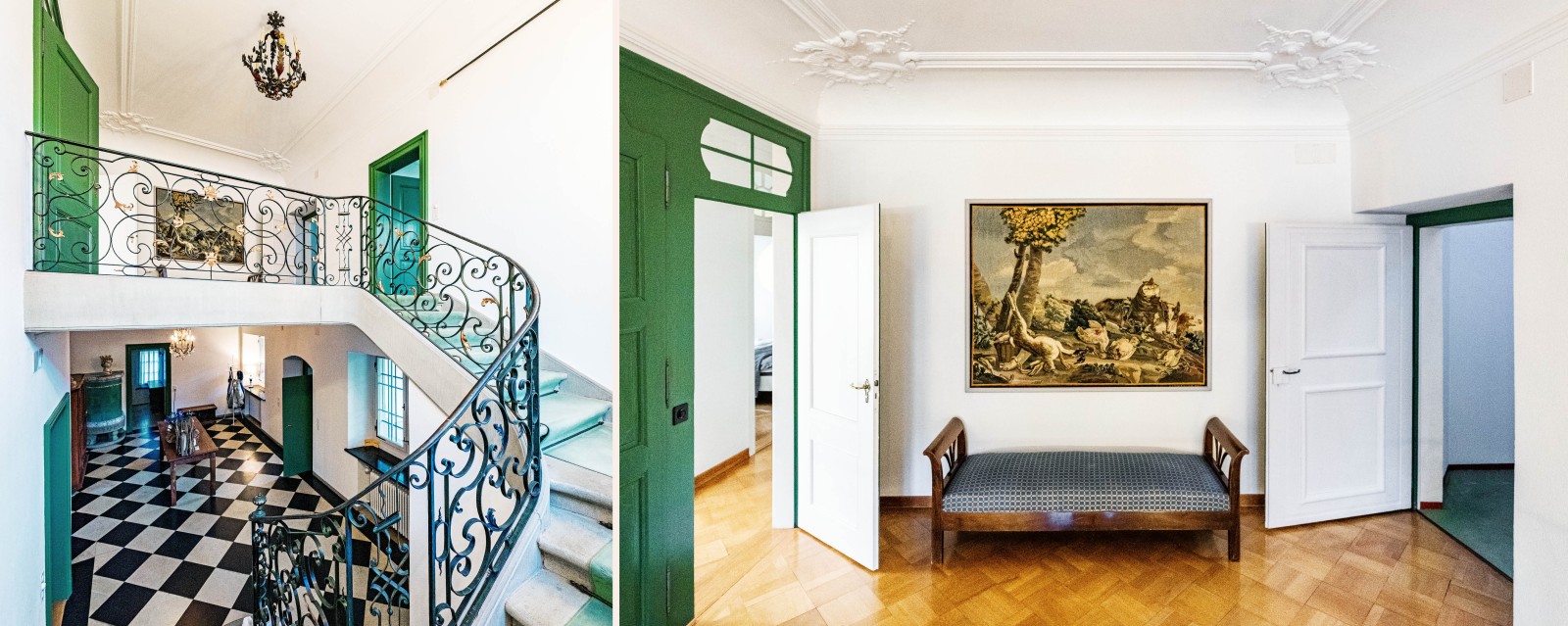
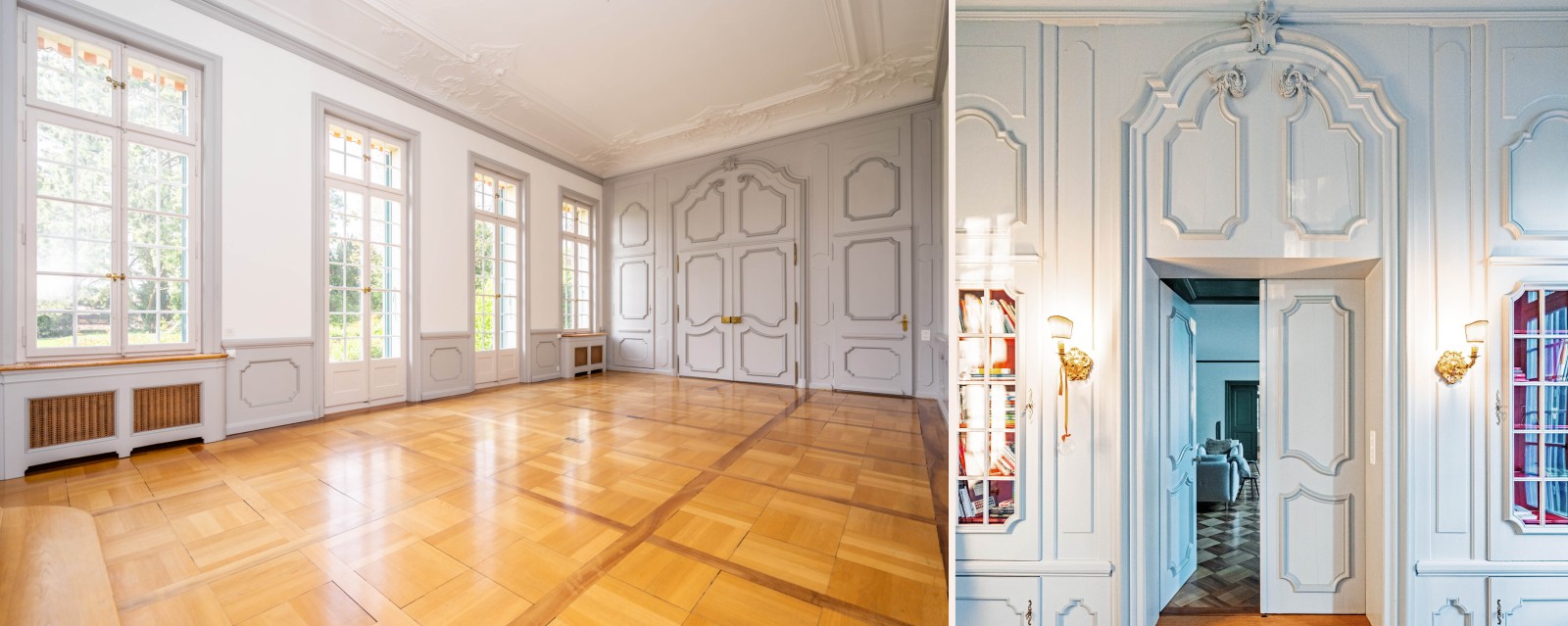
At castle »Prélude« exquisite details, fine parquet floors, lavish stucco ceilings, festive fireplaces, magnificent stoves and other loving details from different style periods open up behind every corridor, behind every door.
The numerous high rooms and halls on the ground floor form a continuous enfilade through wings of the building. In several elegant salons, different living arrangements invite you to relax by the fireplace.
In a spectacular hall with a stucco ceiling and white panelling, lavish parties can be celebrated. Or you can use this grand room for art collections and exhibitions. Another magnificent hall is located in the east wing of the estate.
Castle »Prélude« is suitable as an exclusive residential or family residence, where all family members, visitors and employees have a maximum of private retreat possibilities. Living and working could also be combined here in a most pleasant way.
The palace can just as easily be designed as a residence with several residential units of completely different layouts. The numerous rooms on the upper floor can be combined in various ways with the representative rooms and halls on the ground floor.
The castle is also ideal as a prestigious company headquarters, a foundation administration, a research institute, a boutique hotel, an event venue or a seminar centre. In the summer months, meetings and festivities can take place in the picturesque park.
And finally, the estate with its meadows, kitchen garden, farm buildings with stables and hayloft, an orangery with greenhouse and a farmhouse with shed is also attractive for passionate gardeners, nature lovers and part-time or full-time farmers.
With its inspiring design possibilities, »Prélude« Castle can be the glamorous prelude to very different undertakings and life plans - nature, tradition and modernity enter into a fruitful union here.
