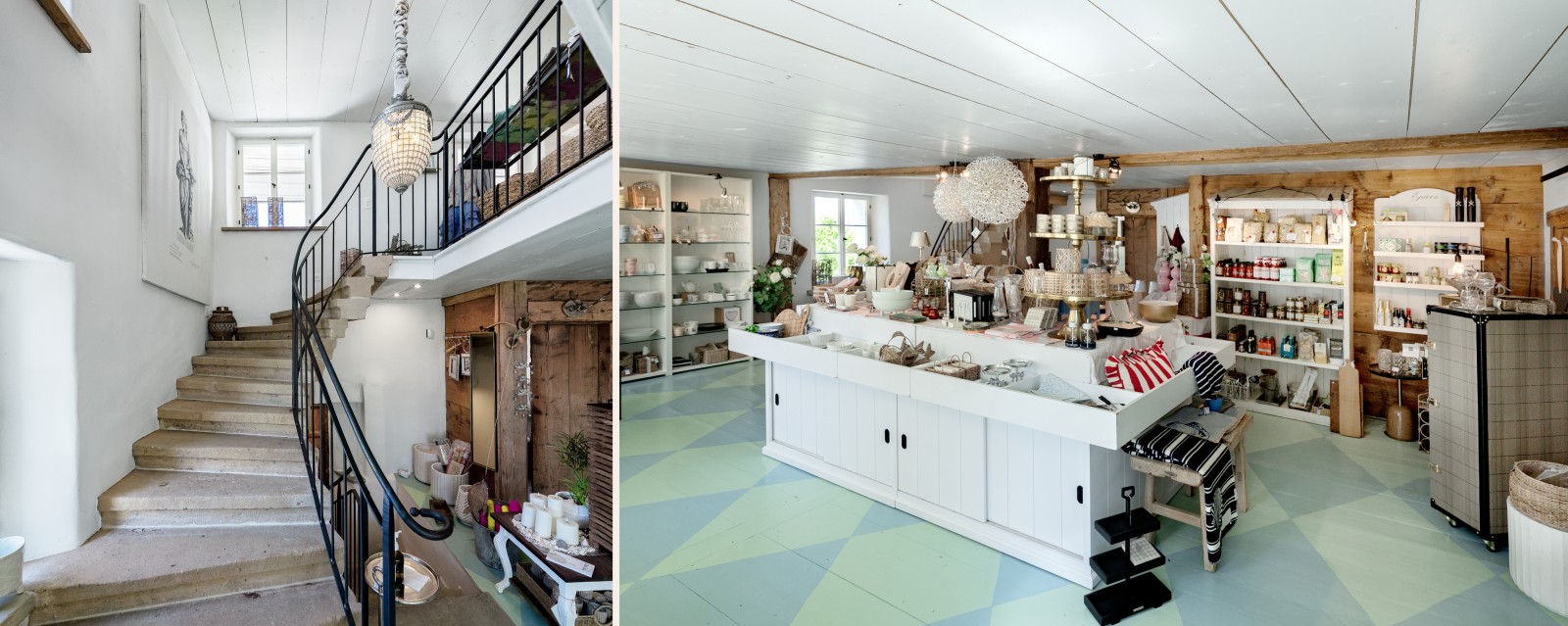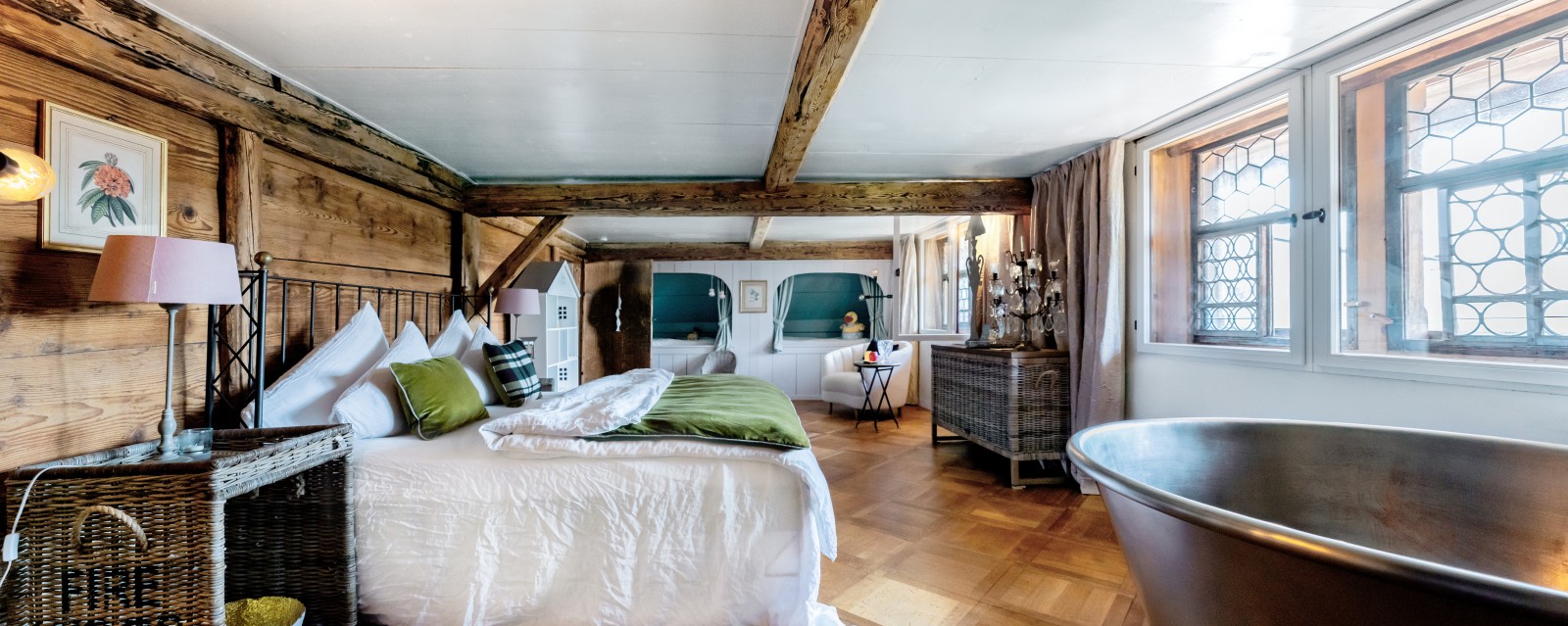»Kaiserkammer«
In the »Kaiserkammer« you truly feel like an emperor
The special charm of the Mittelland lies in the historical treasures that always lie unexpectedly around the bend in the road - as in Bettwil, a small village in the picturesque Seetal, nestled on the gently rising sunny slope of the Lindenberg (878 m above sea level) near Lake Hallwilersee.
Here is the »Kaiserkammer«, a farmhouse built in 1710 with a magnificent wooden façade, lovingly renovated with natural, sustainable materials. The many rooms are full of fascinating details. A rustic natural stone and wine cellar, as well as a large garden, invite you to socialise.
On a clear day you can enjoy breathtaking views of the Alps from the highest village in Canton Aargau. There is a village shop open 24 hours a day, a popular restaurant, a kindergarten and a primary school - all within easy walking distance. Its central location in the Mittelland means that Zurich, Zug and Lucerne are all within easy reach.
Idyllic vineyards, tranquil forest ponds and one of Switzerland's most important moated castles, Hallwyl Castle, invite you to discover this region rich in nature. On the eastern shore of Lake Hallwil, three lakeside resorts invite visitors to take a dip in the cool waters.
Profile
- 1710 farmhouse / 1860 extension
- 2013
- 1058 m²
- Farmhouse: approx. 326 m²
- Extension: approx. 215 m²
- Farmhouse: approx. 53 m²
- Extension: approx. 53 m²
- Farmhouse: approx. 379 m²
- Extension: approx. 268 m²
- 910 m³
- Farmhouse: 9.5
- Extension: 4.5
- Ground floor: entry, dining room, kitchen, living room, cloakroom / office
- 1st floor: anteroom, 3 rooms, 2 bathrooms / WC, laundry / réduit
- 2nd floor: hall, 2 rooms, alcove, 2 baths with shower / WC
- Attic: room, bedroom, WC
- Basement: hobby, utility room, wine cellar
- Ground floor: Kitchen / Reduit, Office / Boutique, Guest – WC
- 1st floor: studio / office / library
- 2nd floor: studio / bedroom / office
- Basement: garage / hobby, hallway, cellar
- Garden area, gravel forecourt, terraces
- 3 + 1 garage parking spaces
- Original character of the house has been preserved
- Unique, natural, detailed
- Pure ecological construction (solid woods, hemp insulation, no cement-bound mortar, plastering in clay, ecological colors, natural stone coverings, clay tiles)
- Great rooms for parties, seminars or wine tastings
- Luxury kitchen
- Beautiful, historical and modern bathrooms
- Fireplace, tiled stove
- Heating, wood chips (district heating)
- Refurbished
- Minergie standard
- Beautiful garden for relaxation as well as for social evenings
- Working + living combined
- Family home
- Possible as Bed & Breakfast
- More
- Upon request
- Upon request
hearing from you
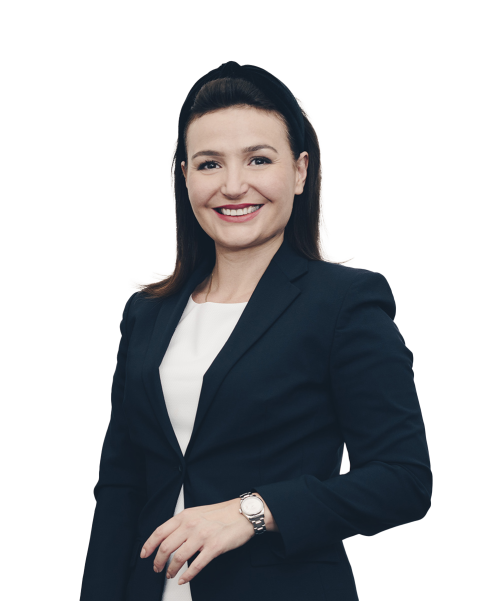
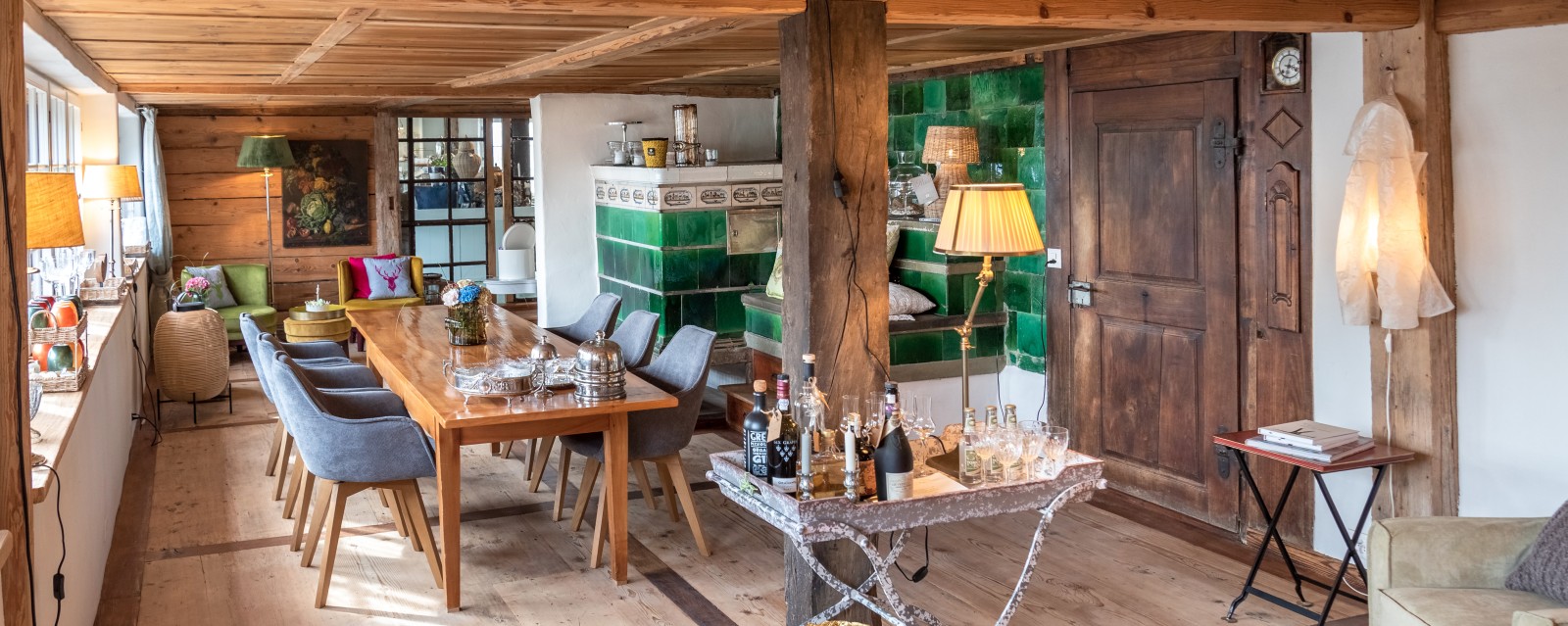
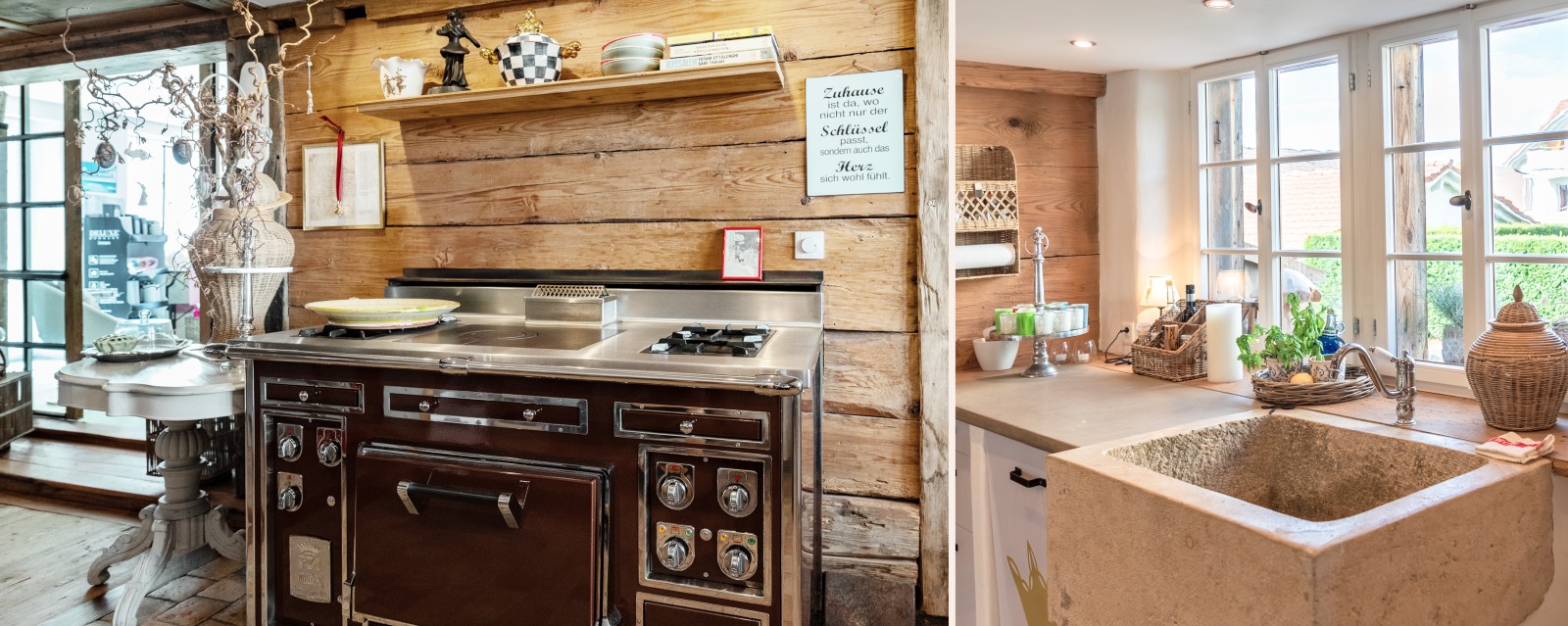
The »Kaiserkammer« is a typical Mittelland farmhouse with a brick base and a timber-framed house on top, with "glue roofs" to protect the windows from rain and snow. The property is perfect for combining living and working and is currently run as an award-winning guesthouse with adjoining retail space. However, it could just as easily be converted into a spacious family home.
From the friendly entrance you enter the spacious kitchen with open fireplace and pantry. In the light-filled dining room with tiled stove, there is plenty of room for a long table where family and friends can gather for a feast, which can be continued on the adjacent terrace.
The great hall in the west wing extends over three levels. While the ground floor is more about media enjoyment and communication, the second floor is a cosy lounge. At the top, under the open roof construction, there is plenty of space for a studio, library and art objects.
The entrance leads to the upper floors of the main house, where there are three comfortable children's bedrooms, guest rooms or sitting rooms with en-suite bathrooms, each with its own character. One of the bedrooms is particularly sumptuous, with fine parquet flooring, a freestanding bath and two cosy alcoves.
Finally, the top floor opens up to an opulent master bedroom with open-plan bathroom where you can feel like an emperor - with spectacular views over the village and countryside. The »Kaiserkammer« fulfils the dream of living comfortably and close to nature in one of the most beautiful landscapes in the Midlands.
