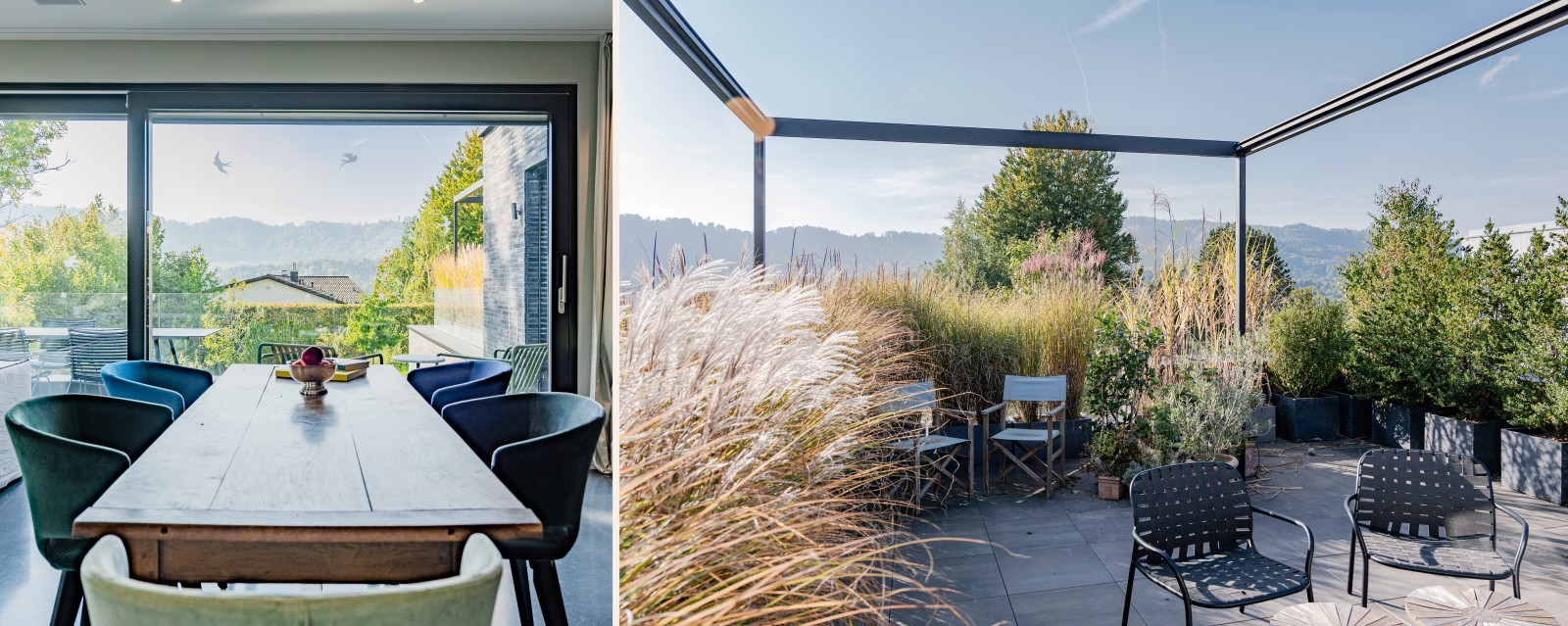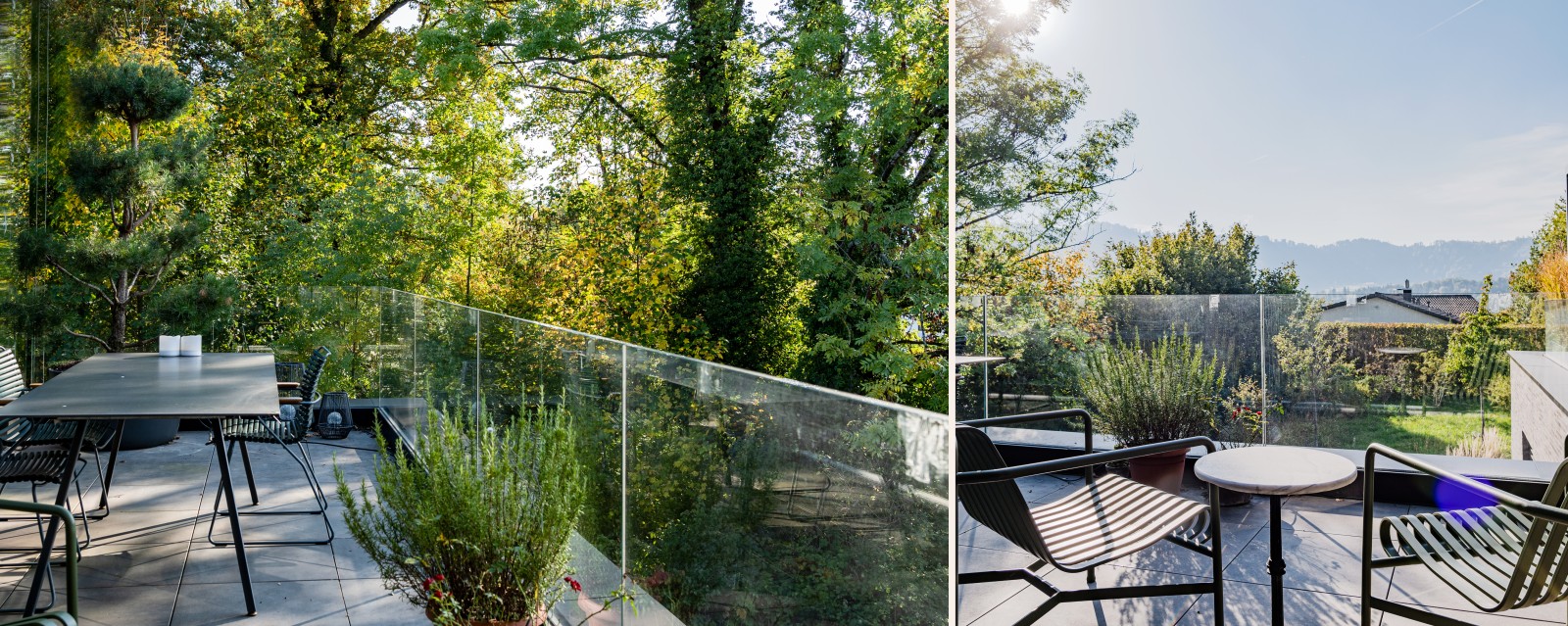»Kilchpark«
Kilchberg - on the chocolate shore of Lake Zurich in a low tax region.
Being a resident of Kilchberg on Lake Zurich is like finding the perfect place to live - with just the right balance between culture and nature, city and country. The renowned, very low-tax municipality directly on the shores of Lake Zurich can match the most exclusive residences of Switzerland. Kilchberg is known even from abroad, especially because of a prominent former resident, writer Thomas Mann. The famous chocolate factory »Lindt & Sprüngli AG«, founded in 1848, and the motorboat manufacturer "Boesch" also have their headquarters here.
Above Kilchberg, near the city borders of Zurich, on the ridge of the Zimmerberg, lies an elegant apartment building with the luxurious penthouse »Kilchpark«. Situated next to a natural grove of trees, you can feel the power of nature very intensively here. From the spacious terraces and roof gardens, you can enjoy fascinating views of the Uetliberg and the Albis chain. The glittering water, the elegant marinas and the secluded bathing spots of Lake Zurich are also not far away.
In the old village centre of Kilchberg you will find everything for your daily needs, such as a supermarket, a bank, pharmacy and selected retail shops. In addition, the lakeside community surprises with a variety of sports facilities, a hospital, indoor swimming facilities and one of the most beautiful beaches on Lake Zurich. Several kindergartens, schools for various ages and an international educational institution are also located directly on site. The prestigious private institute »Lipschule« is also not far from »Kilchpark«
Profile
- 2019
- 1979 m²
- 278/1000
- 269/1000
- Approx. 170m²
- Approx. 50m²
- Approx. 220m²
- Terrace: Approx. 144.5m²
- 5.5 Penthouse
- Penthouse: Entrée, reduit, corridor, bathroom, children's room with access to the terrace, children's room, study, parent's room with walk-in closet, bathroom and access to terrace with pool, lavatory, living/dining room with access to terrace, kitchen with access to terrace
- Basement: Laundry, two cellar rooms
- 2 parking spaces in the garage
- Natural light
- Luxurious interior
- Very large sun terrace, several terraces
- Well designed floor plan
- Panorama window
- Outdoor pool
- Very idyllic surrounded by greenery
- Favourable lakeside community
- Close to the city of Zurich, close to the lake
- Public transport close by, motorway connection nearby
- On request
- On request
hearing from you
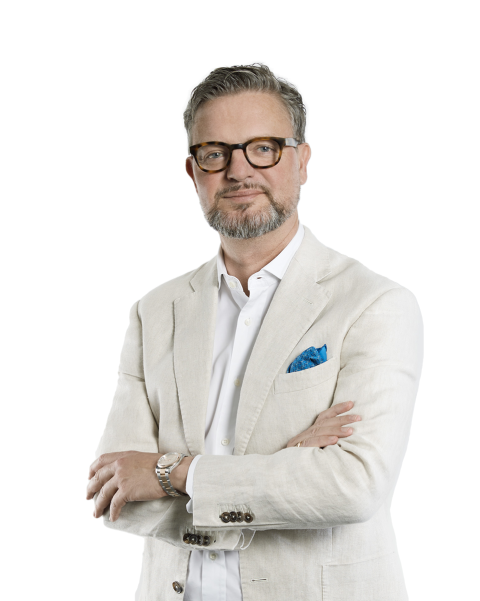
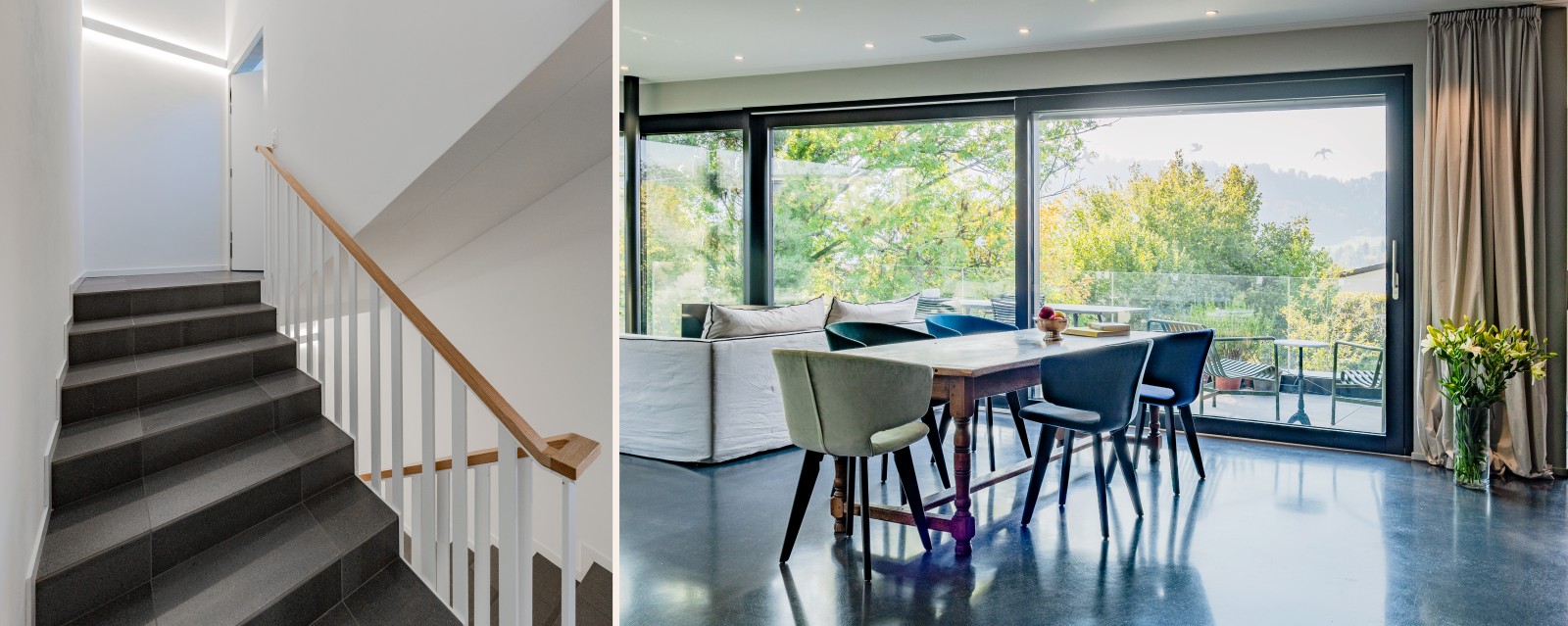
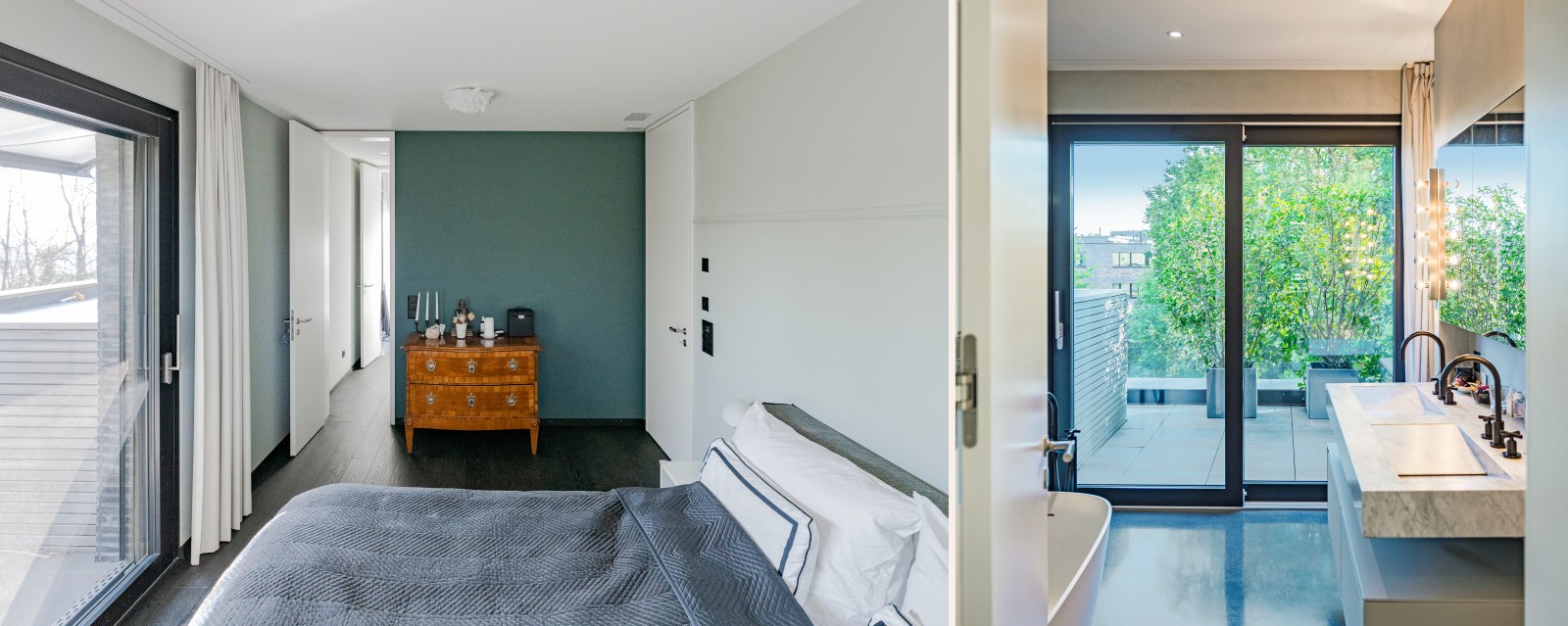
»Kilchpark« is easily accessible by lift directly from the underground garage or via the courteous staircase. You enter the flat at the intersection between the more cozy sleeping quarters on the east side and the spacious living areas to the south and west. A dressing room, the guest lavatory and the laundry room are located along the naturally lit entrée. The enormous transparency of the attic flat is immediately apparent, making »Kilchpark« a unique living experience. Through the wide window fronts, you can already see the lush canopy of the nearby tree grove, which pleasantly refracts the sunlight.
The very generous floor plan concept with bright and high rooms combines the advantages of a loft with the pleasant privacy of classic rooms. The opulent living area extends south and west in the form of two interlinked rectangular rooms - from the living hall with dining area oriented in two cardinal directions to the high-quality kitchen with an island and a breakfast bar.
Each living area has its own outdoor space: the terrace of the living room has a particularly beautiful view to the south towards the Zimmerberg and the Albis chain. Around the kitchen, a magnificent terrace extends with a roof garden featuring a 180-degree view with a focus on the Uetliberg. Amidst the lush surroundings of grasses, flowering shrubs and delicate woody plants that thrive in the many planters, you feel as if you are in your own garden kingdom. The master bedroom to the east has another terrace facing south and east, which has a special surprise in store.
To the east of the entrée, the generous private chambers of »Kilchpark« extend in the form of four bedrooms and living rooms. Two charming children's or guest rooms face east, while in another room a glass front opens west onto the terrace and roof garden. If required, a library or home office can also be set up in these rooms. In the hallway, a tastefully furnished bathroom is assigned to these three rooms.
The grandiose master suite extends over the entire southeast side and forms a row of rooms consisting of a bedroom, dressing room and private master bathroom. While relaxing in the free-standing bathtub, you can enjoy a unique view over the Albis mountain range.
The master suite opens onto another terrace to the south, where a special highlight of »Kilchpark« is revealed: An lovely outdoor pool with a seating wall, ideal for a refreshing swim on a warm summer's day. On the terrace, you can relax at eye level with the majestic crowns of the tree grove. It almost seems as if the natural landscape of the Sihlwald and the Uetliberg begins right at the doorstep of the house.
