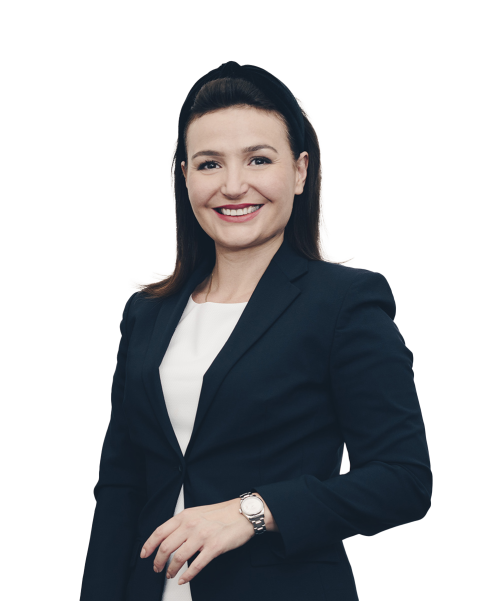»Domaine Cavalier«
The magic of the Zurichberg
On the sunny slope of the Zurichberg, you can live away from the hustle and bustle of the valley and enjoy the spectacular view across the lake to the Alps. Meadows and forests as well as the famous Dolder Grand are just a few steps away. At the same time, you can quickly immerse yourself in city life at any time.
Here, in the elegant District 7, a magnificent villa from the 1920s - »Domaine Cavalier«- stands in a park-like garden. Despite the privileged surroundings, the property is only a stone's throw away from the shopping facilities on Toblerplatz.
The director of a textile machine factory had the villa built in 1926 in the neo-baroque style. The »Domaine Cavalier« has a striking mansard hipped roof, a neat, well-proportioned façade and a projecting base with various outdoor terraces. Despite all the decoration, the relatively functional architecture also reveals the influence of Bauhaus modernism. An approved refurbishment plan is already in place, meaning that it will be possible to move into a lavishly and sensitively renovated residence within a year.
Profile
- 1926
- 2,888 sqm
- approx. 422 sqm
- approx. 219 sqm
- approx. 641 sqm
- 11
- Ground floor: vestibule, hall, cloakroom, WC/lavatory, loggia, living room, library, terrace, dining room, entrance hall, lift, kitchen, back office, hallway
- 1st floor: Staircase, 2 master bedrooms with 1 en-suite master bathroom and 1 terrace each, dressing room, terrace
- 2nd floor: staircase, room with en-suite bathroom and dressing room, 3 bedrooms, 2 bathrooms, lift
- Attic: Multipurpose room
- Garden level: lift, entrance hall, utility room, wine cellar, utility room, staircase, 2 utility rooms, garden furniture, corridor, spa area, gym, 2 parking spaces
- Spacious terraces
- Elaborated renovation project with building permit available
- Very quiet, prestigious location
- Representative driveway
- Many original details of the villa are very well preserved
- Magnificent, park-like garden
- Beautiful city and lake view
- Close to forest and nature
- The villa and the garden are listed
- Double garage (inside the building)
- 4-6 outdoor parking spaces in front of the house and in front of the garage
hearing from you



The entrance is through a colonnaded portico and leads to the long entrance hall on the ground floor of the villa. Alternatively, you can take the newly installed lift directly from the garage to the garden level.
The magnificent enfilade of three large living rooms stretches across the entire south-west side of the villa, creating a visual axis of incredible depth via wide passageways. To the south-west is the magnificent living room, where you can relax in front of the fireplace on the elegant herringbone parquet floor. The veranda overlooks the fascinating broderie parterre in the garden.
The central hall can be transformed into an elegant lounge, drawing room or library. The final room is the dining room, large enough for lavish parties. Entertaining can continue on the long terrace. To the north east is the elegant kitchen with utility room and pantry.
On the first floor there are two magnificent master bedrooms with en-suite bathrooms and beautiful lake views, which together share a spacious dressing area. Finally, there are four charming children's or guest bedrooms on the first floor, two of which have en-suite bathrooms. The spacious living area with kitchenette to the south-west can alternatively be used as a comfortable staff or guest accommodation with spectacular views.
In addition to the garage, there is a utility room and a wine cellar on the garden level. On the naturally lit south-west side, there is a spacious fitness and wellness area.
At the end of a summer's day, you can relax on the terrace with a glass of champagne. After a summer shower, you can still smell the scent of petitgrain coming from the garden. The villa »Domaine Cavalier« is a unique place to live and work in the best part of the city on the Limmat.











