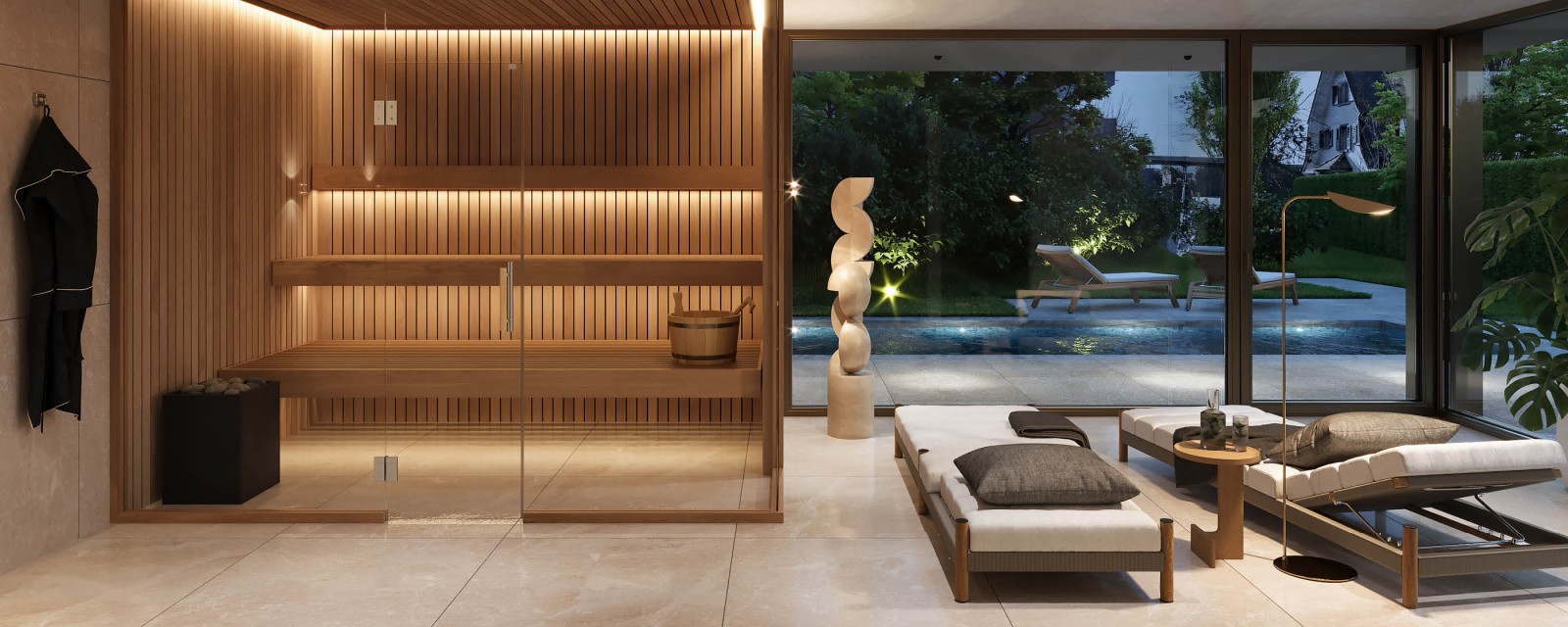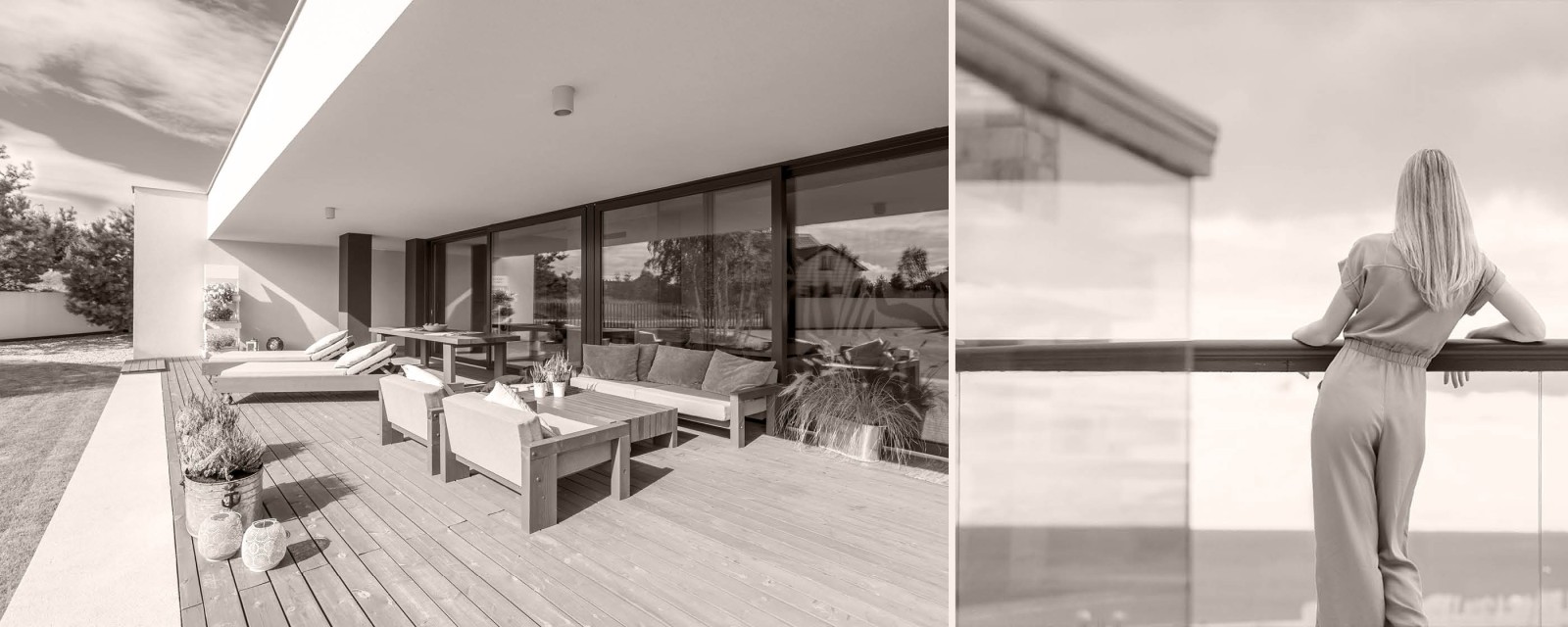»The Lux«
»The Lux« – Living in an Architectural Masterpiece …
All dreams come true in the wonderful area of Zug: the magical old town, the famous sunsets over the lake, and of course the snow-covered Alps on the horizon. On the coveted south side of Zug, the villas are soon replaced by scattered orchards with their signature cherry trees. In this prestigious setting, »The Lux« is planned to be built on the sunny slope of the Zugerberg, a luxury villa project with an outdoor pool and magnificent views.
The picturesque old town of Zug can be reached quickly and one can enjoy trendy bars, restaurants and a wide variety of shopping opportunities. With a unique mix of tradition and modernity, the cosmopolitan Zug is home to 28,000 people from 127 nations who enjoy the lively cultural and arts scene.
Lake and mountain Zug naturally offer almost unlimited leisure opportunities. The Zugerberg cable car carries you uphill in a flash to a whole other world, when you have the perfect conditions for paragliding in the summer and when there is snow, there are even cross-country ski trails.
The study by a renowned architect illustrates what »The Lux« could look like in the future. Since the project has not yet been completed, there is still a lot of leeway to influence the interior design.
Profile
- New building
- 1216 m²
- 2A, 1190 m²
- Approx. 517.51 m²
- Approx. 336.03 m²
- Approx. 853.54 m²
- Approx. 251.98 m²
- 9.5
- Lower basement: technical room, three cellar compartments, corridor/staircase, reduit, lift
- Basement: garage, closet, lavatory, corridor/staircase, dressing, wine cellar, cellar compartment, utility room, equipment room, lift.
- Ground floor: Suite 1, Suite 2, sheltered sitting area for Suite 1 and Suite 2, corridor/staircase, lavatory, lift, sitting area, veranda/semi-covered outdoor area?, fitness/wellness with bathroom, pool
- 1st floor: suite 3, suite 4, children's playroom, corridor/staircase, WC, winter garden 1, winter garden 2, lift, master suite with dressing room and terrace
- Top floor: living room, sun terraces, corridor/staircase, lavatory, lift, kitchen/dining room
- Sitting area & terraces
- 6 Parking spaces
- Project study as an idea
- No architectural obligations
- No building permit
- Room layout and interior design are freely selectable
- Several expansion options possible
- Tax-favorable
- Residential location
- Generous floor plan
- Lots of natural light
- On request
- On request
hearing from you
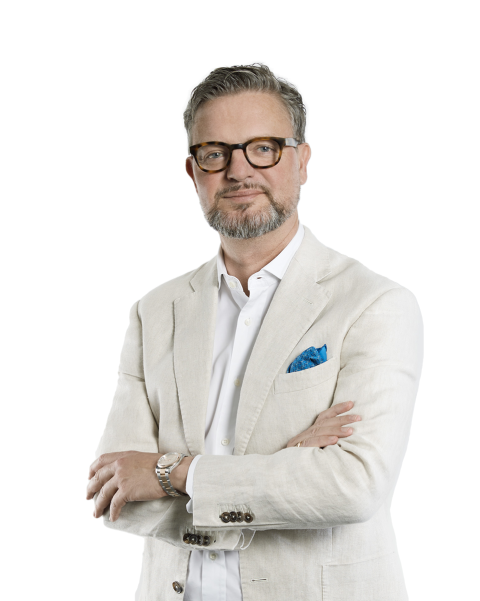
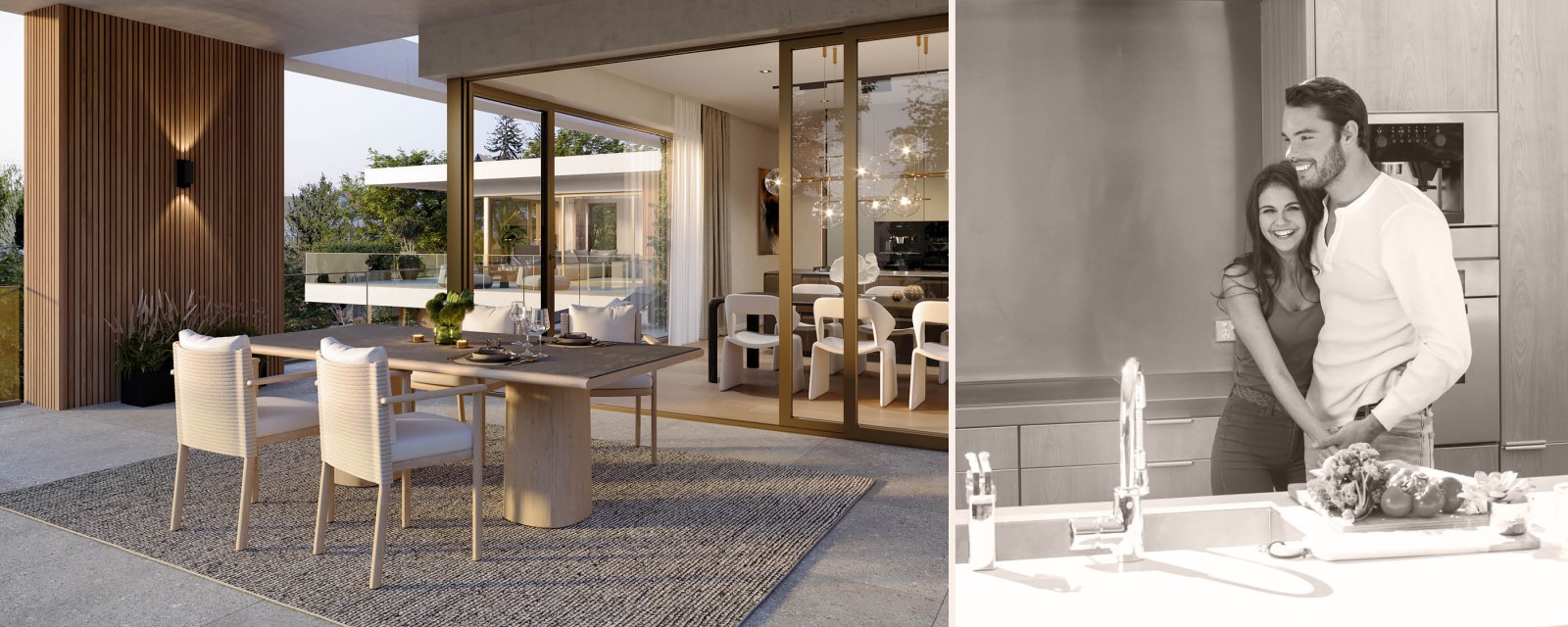
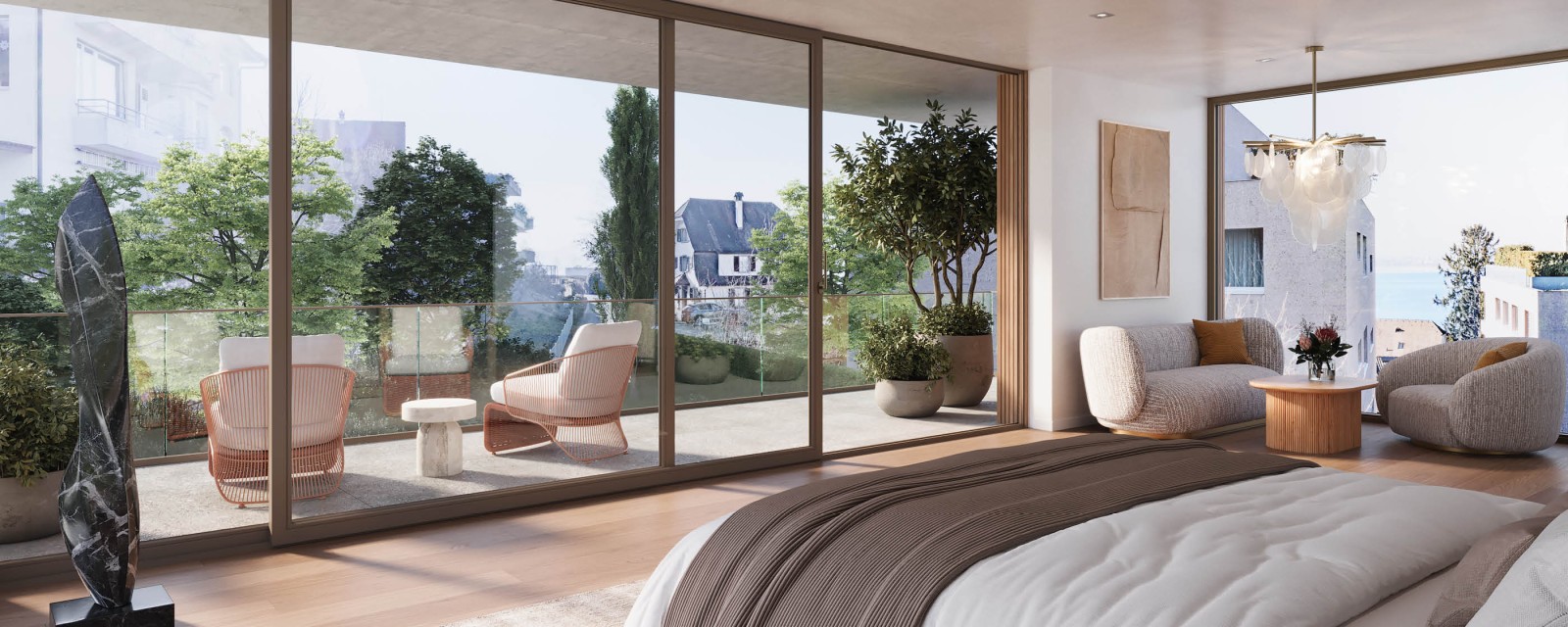
»The Lux« forms a sculptural, L-shaped structure with west and south wings with architectural finesse. Already at the transition from the naturally lit XXL garage to the elevator and staircase, one is welcomed by a large wardrobe and a lavatory.
The grandiose highlight of the villa, the attic floor, impresses with the high transparency of the living spaces, which are flooded with daylight via floor-length window fronts. The large living hall seems to float above the landscape like a viewing pulpit.
In the south wing is the high-end equipped kitchen with work island and breakfast bar. At the elongated table of the adjacent dining area, one likes to gather for a delicious feast - or one chooses the spacious outdoor terrace with its breathtaking view.
One floor below, the entire south wing is occupied by the opulent master suite, which features the bedroom with an en-suite bathroom, lounge area, terrace, and two dressing spaces.
In the west wing are two children's or guest bedrooms, each complete with en suite bathrooms. The adjoining lounge area is also ideal as a study. In the entrance area, two winter gardens open up, which can be used for collections or as studios, for example.
On the first floor there are two further living rooms and bedrooms with en-suite bathrooms, terrace and garden connections. To the south, a »pool house« with bathroom extends along the outdoor swimming pool, which can serve as a wellness area and party kitchen with bar.
On the large terrace of »The Lux« one can enjoy the spectacular view of the everlasting spectacle of sky and landscape. In this magical setting, the decision to settle in this unique villa high above Lake Zug is simple.
