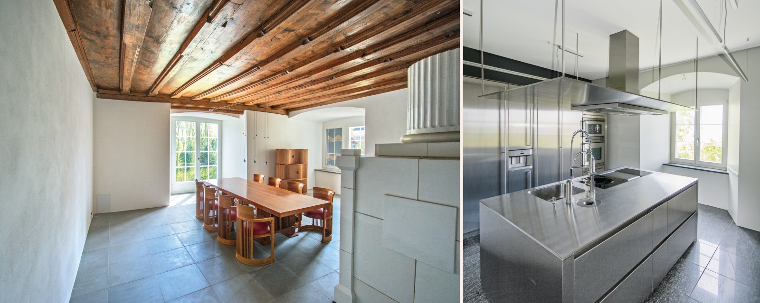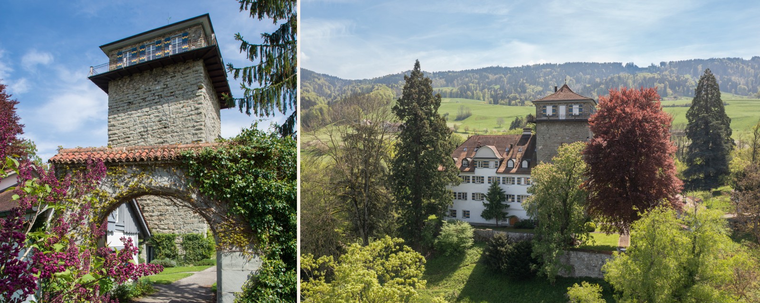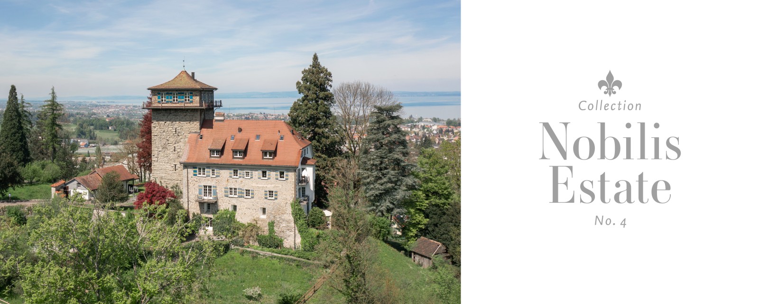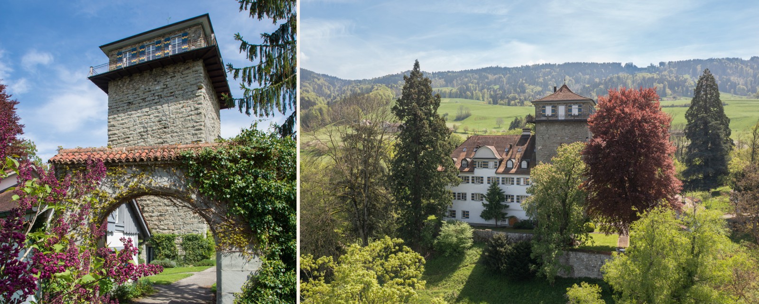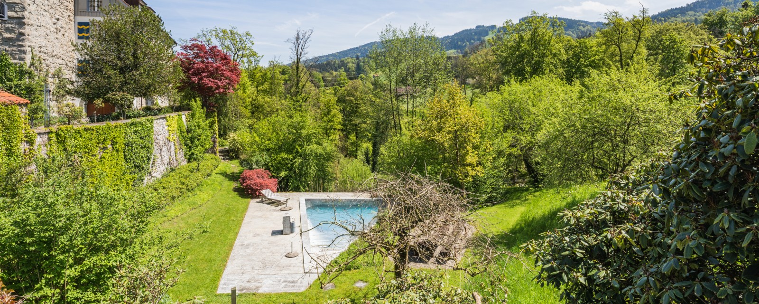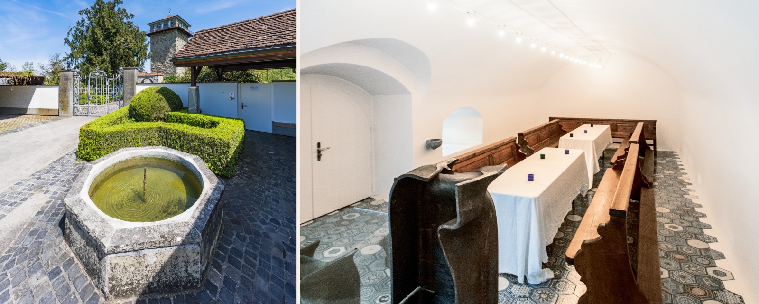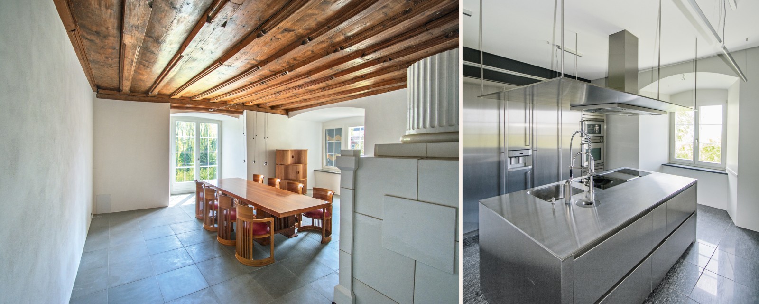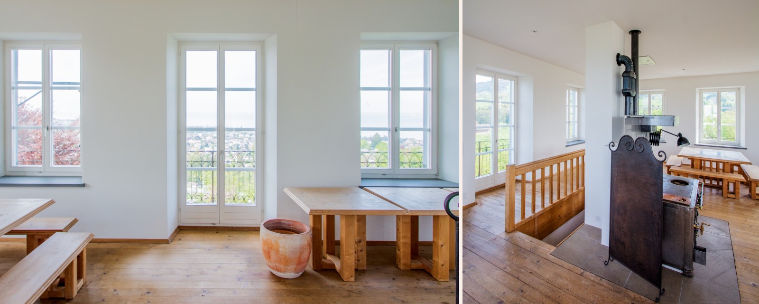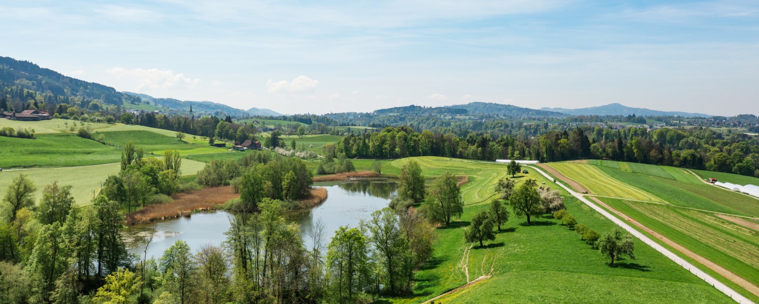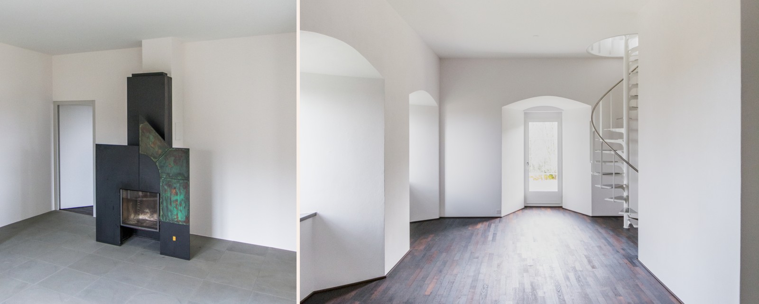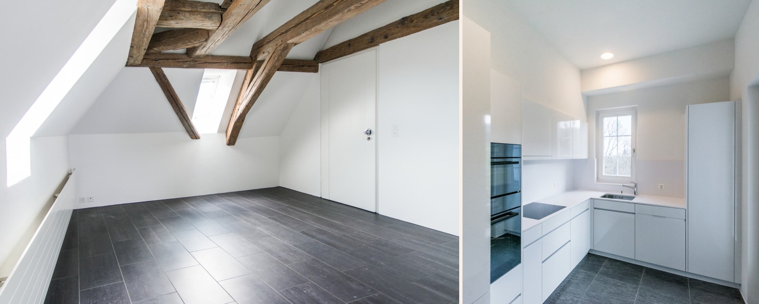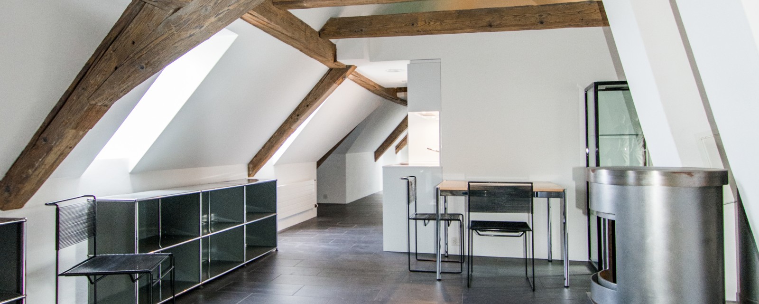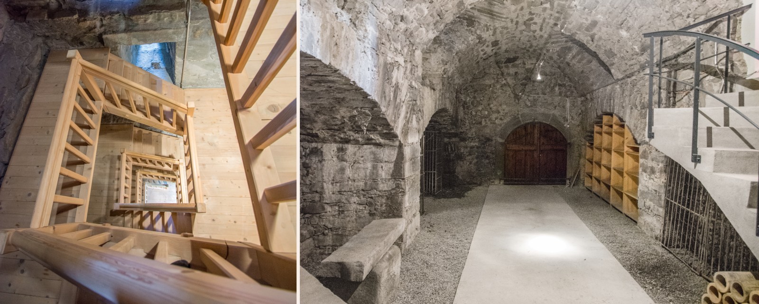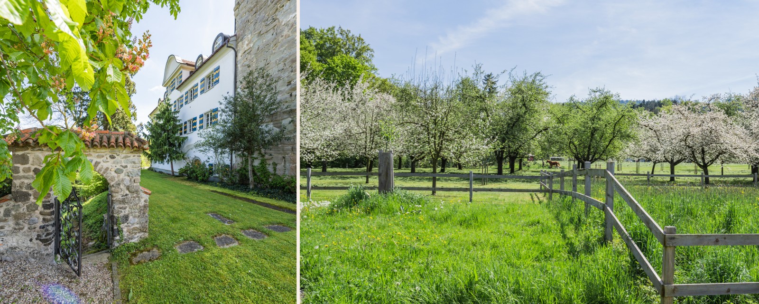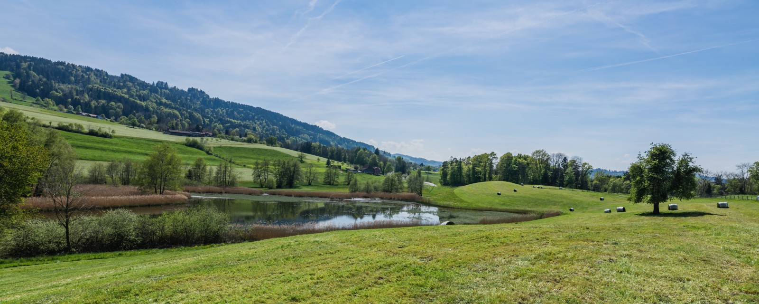»Collection Nobilis Estate No. 4«
»Collection Nobilis Estate – No. 4« – My Home is my Castle
Where the foothills of the Alps reach to the shores of Lake Bodensee, Sulzberg Castle towers majestically above the picture-book landscape on a mountain spur. From »Collection Nobilis Estate No. 4« one enjoys a breathtaking view over the Swiss shore of the lake and the wide, glittering waters of the Obersee. In the protection of the enclosing walls, an outdoor pool invites you to relax on the sunny slope.
Despite this idyllic setting, you can quickly reach the Goldach train station and the cultural city of Rorschach with its numerous shopping opportunities. If you are looking for more variety, St. Gallen with its renowned university, numerous private banks and famous buildings from the Middle Ages and Baroque time period can be reached in about 10 minutes by car. The city of Bregenz, with its lakeside stage and art house, is about a 40-minute drive away, as well as Germany and the Principality of Liechtenstein. As an alternative to Zurich's international airport (witch is just under an hour away), the regional airport of St. Gallen - Altenrhein is very close by.
Rudolf the 1st of Sulzberg, who came from the Allgäu region, began building the mighty keep around 1230. At the end of the 14th century, a palace was added - the foundation for today's residential wing. In 1474 the castle was acquired by the Ravensburg merchant family Mötteli and converted into a residential castle. From 1578 to 1857 the property was owned by the Bündner noble family von Salis.
In 1985-87, the »Möttelischloss« was professionally and stylishly renovated and given a new lease of life as a place to live. On all floors there is now at least one bathroom and one lavatory. The apartments are equipped with floor heating and high-quality parquet or natural stone floors.
Profile
- 13th century
- 1987 extensive total renovation of the complete castle complex
- Ongoing maintenance of the chateau complex
- 35'248 m², castle plot
- CASTLE
- Flat 1: 468,3 m²
- Flat 2: 172,5 m²
- Flat 3: 134,7 m²
- Flat 4: 117.0 m²
- Flat 5: 106.7 m²
-
- OUTBUILDING
- Flat 6: 101.2 m²
-
- TOTAL
- Approx. 1100.4 m²
- CASTLE
- Flat 1: 56.8 m²
- General: 32.5 m²
-
- GARAGE SECTOR
- Approx. 90.5 m²
-
- TOTAL
- Approx. 1100.4 m²
- CASTLE
- Flat 1: 525.1 m²
- Flat 2: 172,5 m²
- Flat 3: 134,7 m²
- Flat 4: 117.0 m²
- Flat 5: 106.7 m²
-
- OUTBUILDING
- Flat 6: 101.2 m²
- General: 32.5 m²
-
- GARAGE SECTOR
- Approx. 68 m²
-
- TOTAL
- Approx. 1280.2 m²
- CASTLE
- Flat 1: 8.5 room
- Flat 2: 5.5 room
- Flat 3: 4.5 room
- Flat 4: 4.5 room
- Flat 5: 2.5 room
-
- OUTBUILDING
- Flat 6: 3.5 room
- Flat 1
- Ground floor: entrance, chapel, 1 laundry room, garden access
- 1st floor: 2,5 rooms, 1 balcony, 1 kitchen, 1 bathroom, 1 anteroom
- 2nd floor: 4,5 rooms, 3 bathrooms, whirlpool, 1 anteroom
- Tower floor: 1 room, 1 balcony
- Basement: 1 room, hall, 2 bathrooms, 1 sauna, 1 kitchen, 1 storage room, 1 recreation room, 1 wine cellar, 2 additional rooms, patio
-
- Flat 2
- Ground floor: entrance, chapel, 1 laundry room, garden access
- 1st floor: 2,5 rooms, 1 balcony, 1 kitchen, 1 bathroom, 1 anteroom
-
- Flat 3
- 2nd floor: 2,5 rooms, 1 kitchen, 1 balcony, 1 anteroom
- 3rd upper floor: 2 rooms, 2 bathrooms, 1 anteroom
-
- Flat 4
- 3rd upper floor: 4,5 rooms, 2 bathrooms, 1 anteroom, 1 dressing room, 1 kitchen
-
- Flat 5
- Attic: 2,5 rooms, 1 bathroom, 1 kitchen
-
- Flat 6
- First floor: entrance, 1 living, 1 kitchen, 1 room, 1 bathroom
- Surrounding of the castle
- Driveway with gate
- Natural grassland
- 6 Garage parking spaces
- Outdoor parking spaces
- 1 Carport
- Representative castle
- Extensive lake view
- Picturesque location
- Fully renovated
- Luxurious interior
- Fireplaces
- Renting of horse stables
- Lump sum taxation for foreigners possible
- Vaulted cellar
- Garden with pool
- On request
- On request
hearing from you

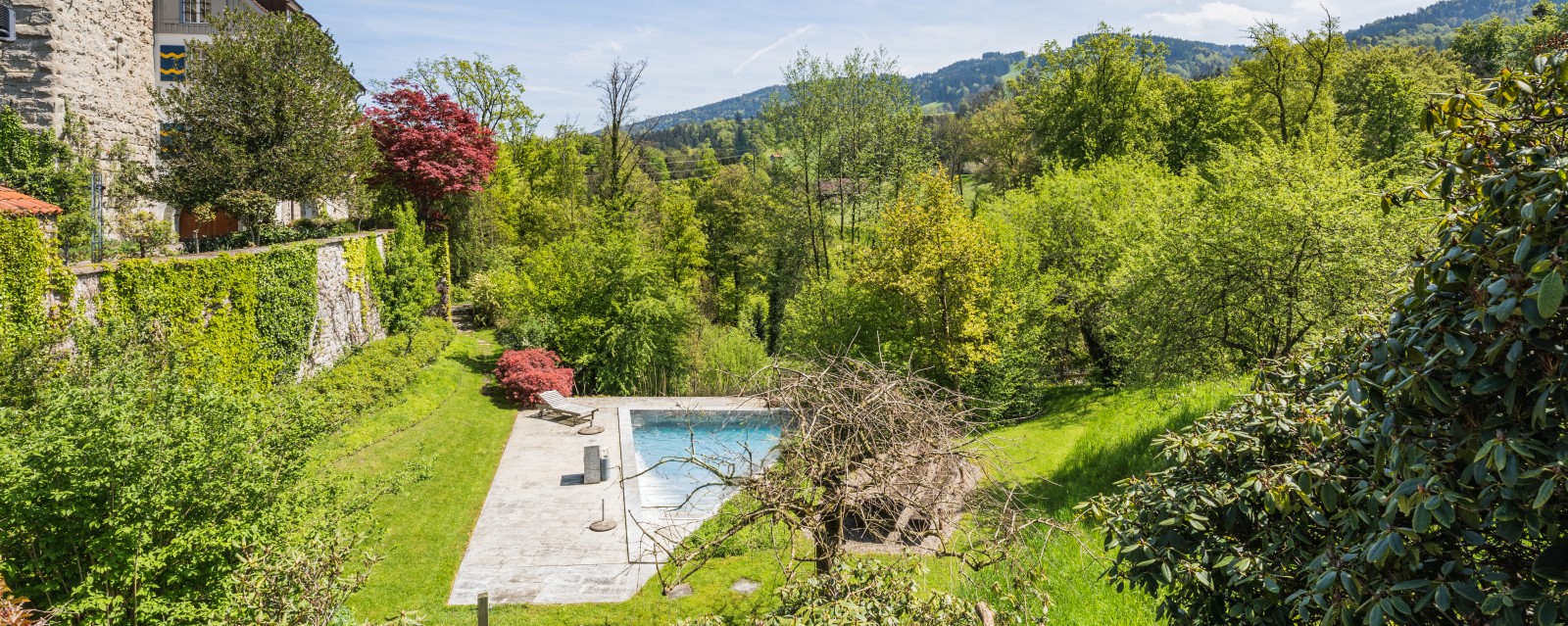
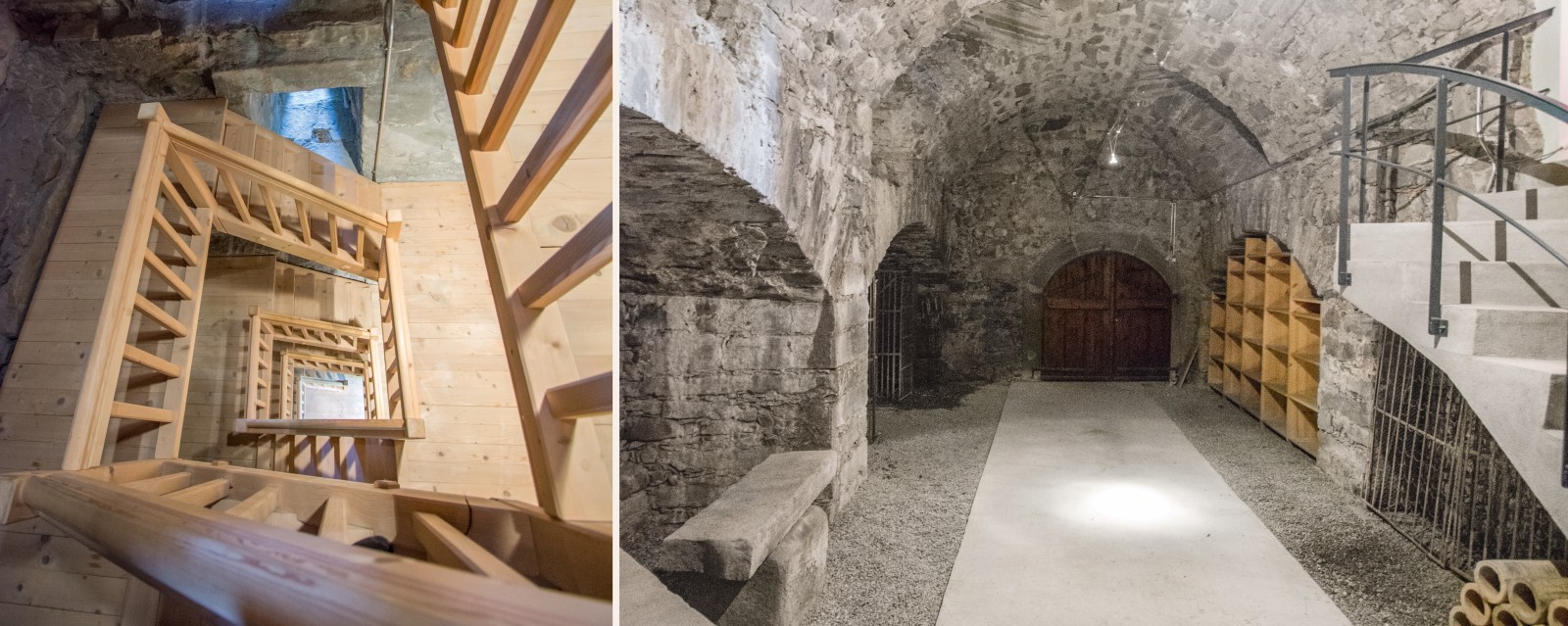
»Collection Nobilis Estate No. 4« houses six residential units, one of which is in the separate servants' quarters. Apart from its use as a spacious residential and family residence, the castle is also perfectly suited as a company headquarters. For reasons of space, only the approximately 600 m2 master apartment of the castle's lady/lordship can be given here.
The chapel located on the first floor is suitable as a devotional room, function room and music room or for exhibitions and collections. The basement offers plenty of space for festivities with a separate entrance, a huge vaulted cellar and its own kitchen. In the vaults is also a wellness area with sauna, whirlpool and solarium.
The 1st floor with the grand dining room impresses with its gothic wooden ceiling and imposing tiled stove. The kitchen, equipped with a free-standing work island, with nothing left to be desired, even for the most demanding gourmet chef. Finally, on the 2nd floor are a spacious living room with fireplace, a bedroom with an opulent ensuite bathroom and two children's or guest bedrooms.
Not to mention, the tower room is suitable for special occasions or as an exceptional living space where you can pay homage to the spectacular 360-degree view in peace and quiet. »Collection Nobilis Estate No. 4« makes it easy for the new owners to feel at home in the heart of eastern Switzerland.
