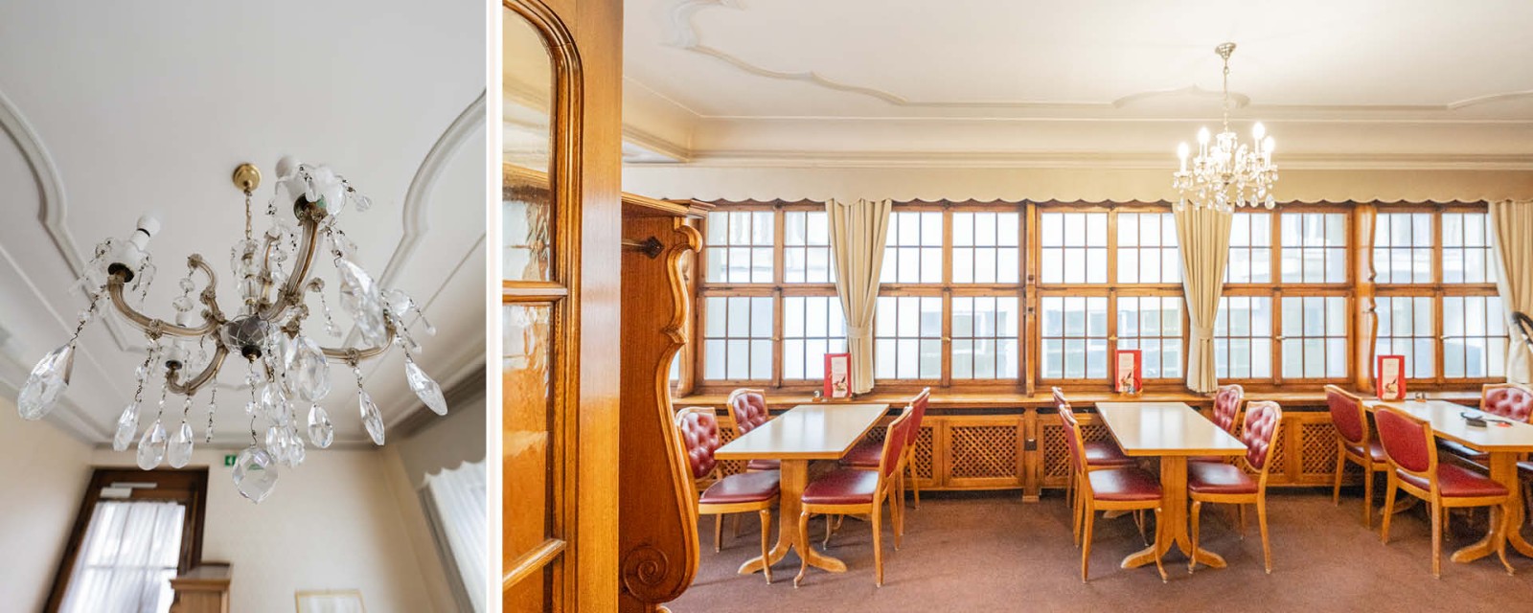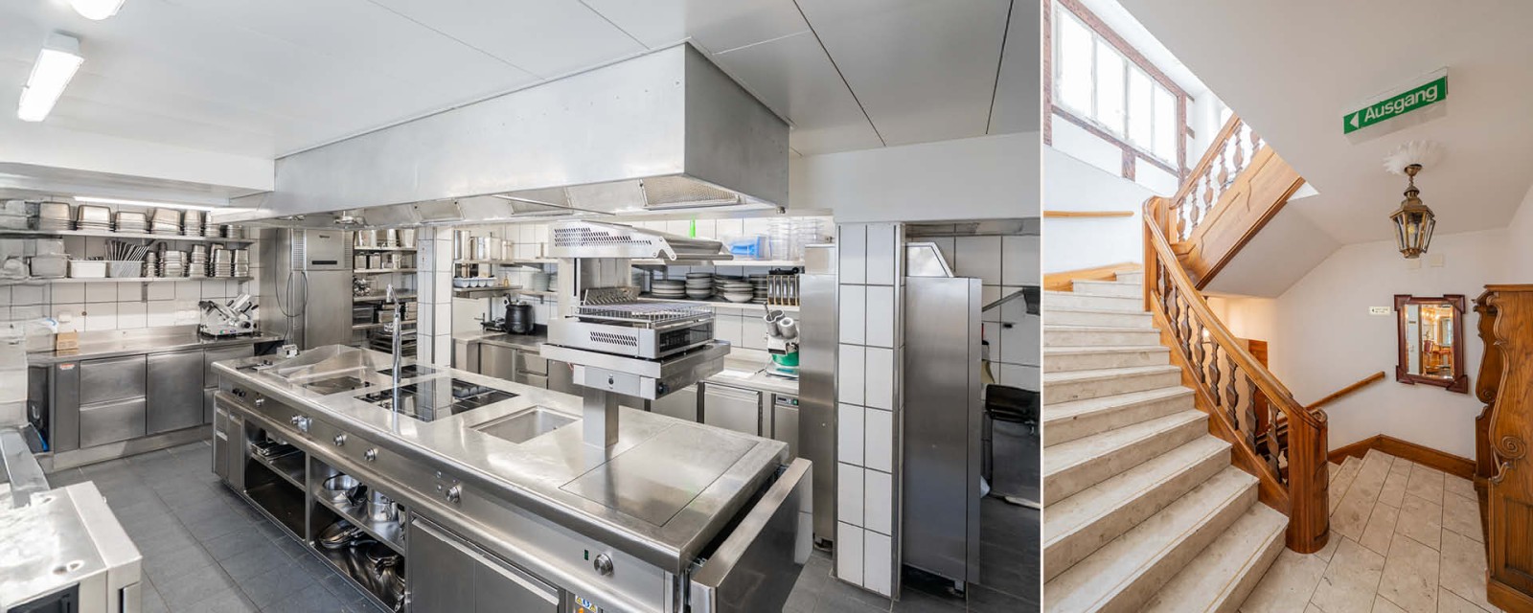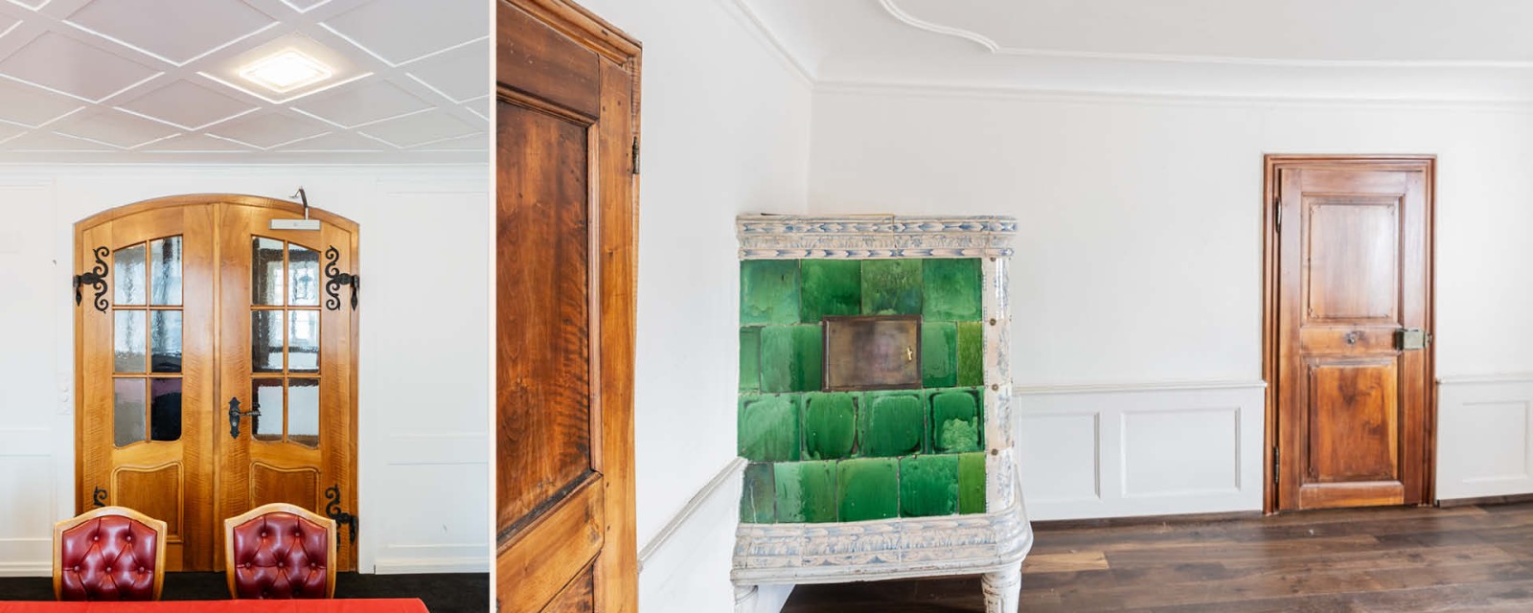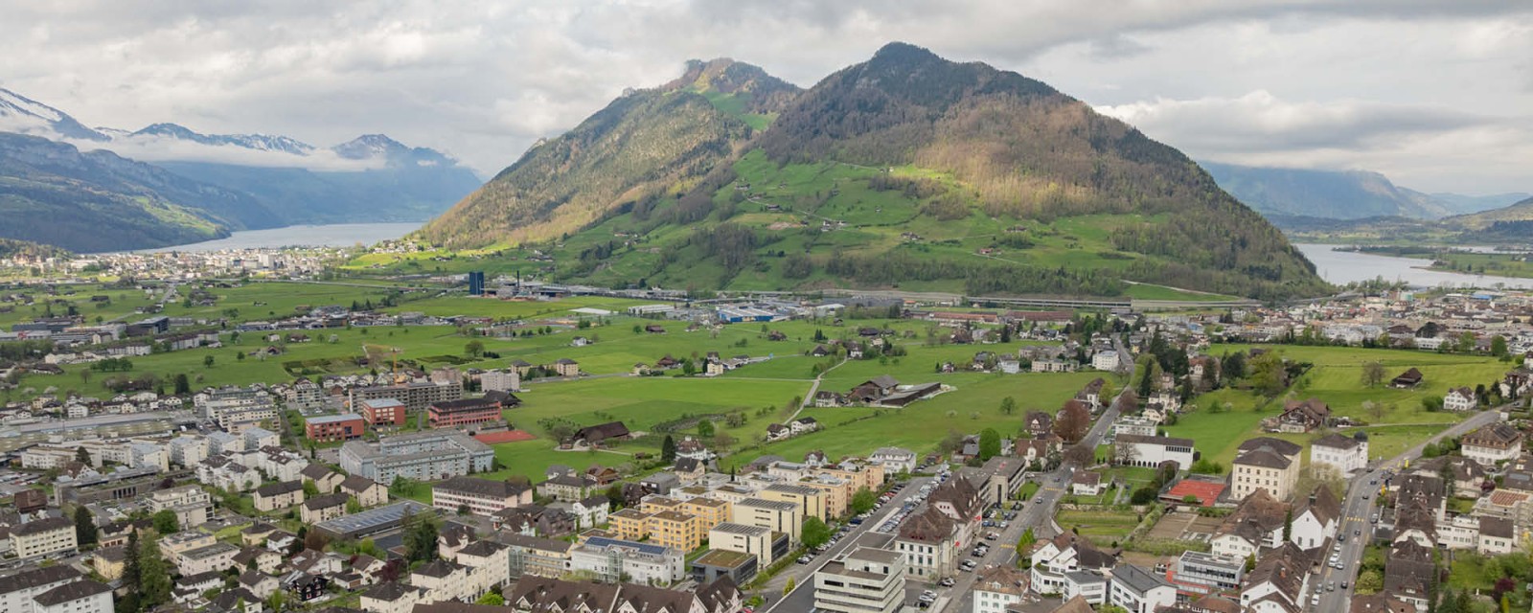»Coffee house Haug«
Whether as a residential, restaurant or commercial building – the centre of Schwyz ...
Schwyz not only gave the Swiss Confederation its name, but also embodies all the characteristics that make this country so unique: its privileged location in spectacular scenery, the harmonious interplay of culture and nature, and the balanced blend of tradition and modernity. Here, in the heart of Switzerland, lie the origins of important events and myths in Swiss history.
Schwyz nestles at the sunny and sheltered foot of the Mythen mountains, whose rocky pyramids rise towards the sky as characteristic landmarks. The magnificent main square, flanked by the parish church, the town hall and the mansions, is considered one of the most beautiful squares in Switzerland. It is here that people gather for important cultural, religious and social events.
The residential, restaurant and commercial building ‘Café Haug’, located very close to the main square, was the seat of the café of the same name, founded in 1889, which was renowned far beyond the town for its hospitality and confectionery art. The property offers a wide range of possible uses: it can be used either entirely as a restaurant or equally well as a residential building.
It is not surprising that the naturally beautiful surroundings of Schwyz offer almost all alpine leisure activities. A warm summer's day can be spent at the nearby Lake Lauerz or enjoying water sports on Lake Lucerne. In winter, several ski resorts with varied slopes attract visitors and can also be reached by bus and train.
Profile
- 1644
- Core zone A, listed in the cantonal conservation inventory (KSI, 01.072)
- Maintain continuously
- 624 m²
- Commercial property: ca. 266.35 m²
- Secondary floor space: ca. 61.47 m²
- Total usable floor space: ca. 327.82 m²
- Total main rooms: 9
- Total adjacent rooms: 4
- Exterior area: ca. 13.21 m²
- Commercial property: ca. 29.05 m²
- Secondary floor space: ca. 90.42 m²
- Total usable floor space: ca. 119.47 m²
- Total main rooms: 2
- Total adjacent rooms: 6
- Exterior area: ca. 106.31 m²
- Total Commercial property: ca. 115.34 m²
- Total main rooms: 3
- Living area: ca. 110.91 m²
- Total rooms: 4
- Total adjacent rooms: 4
- Living area: ca. 71.26 m²
- Usable area: ca. 33.14 m²
- Living- and usable area: ca. 104.4 m²
- Total rooms: 4
- Total adjacent rooms: 5
- Commercial property: ca. 123.85 m²
- Secondary floor space: ca. 110.74 m²
- Total usable floor space: ca. 234.59 m²
- Total main rooms: 5
- Total adjacent rooms: 5
- Usable area: ca. 86.76 m²
- Total rooms: 1
- Spacious terrace with parasol, terrace on the ground floor
- 4 underground parking spaces with co-ownership share in the Hofmatt underground car park No. M20874, No. M20934, No. M20938 and No. M20851
- 1 outdoor parking space
- Historic property with a stately appearance
- Rare, beautifully preserved details
- Various usage options possible
- Excellent location in the old town
- The property is in very good structural condition.
- Core zone A, listed in the cantonal conservation inventory (KSI, 01.072)
- 2 flats (2nd floor and 3rd floor)
- Spacious terrace
- Passenger lift, goods lift
- Commercial space with shop window
- Beautiful hall on the 1st floor
- Significant investments made in the kitchens (confectionery and restaurant)
- The inventory is included in the sale.
- District heating
- On request
- On request
hearing from you



Built in 1644, the Baroque town house ‘Café Haug’ served as a rectory for many years before being taken over by the Haug family in 1935. From the bustling Postplatz square, you enter the welcoming sales room in the single-storey annex. Those who wish to linger can proceed from there to the slightly higher tea room to enjoy coffee and cake in stylish furnishings and under beautiful stucco ceilings. Or you can opt for the large outdoor terrace, where you can watch the hustle and bustle of the street in the sun or shade.
The central bar area with its striking semi-circular counter forms the communicative heart of the café. To the west, you enter another light-flooded dining room. One floor above is the ‘Säli’, which can accommodate larger groups and private parties. To the north are the various catering kitchens with their highly professional equipment.
When used as a residence, the middle of the three interconnected rooms on the second floor is a wonderful place to relax by the historic tiled stove. The spacious master bedroom is located to the east. On the north side are a children's or guest room, kitchen and bathroom. On the third floor are three more charming children's and guest rooms, one with its own en-suite bathroom.
Nestled in the magnificent Alpine landscape, the beautifully situated town of Schwyz forms a magical microcosm to which one always returns with pleasure. Here you will find everything that makes the Swiss mountains so special. Depending on its use, Café Haug could once again become an important focal point in the social life of Schwyz.














