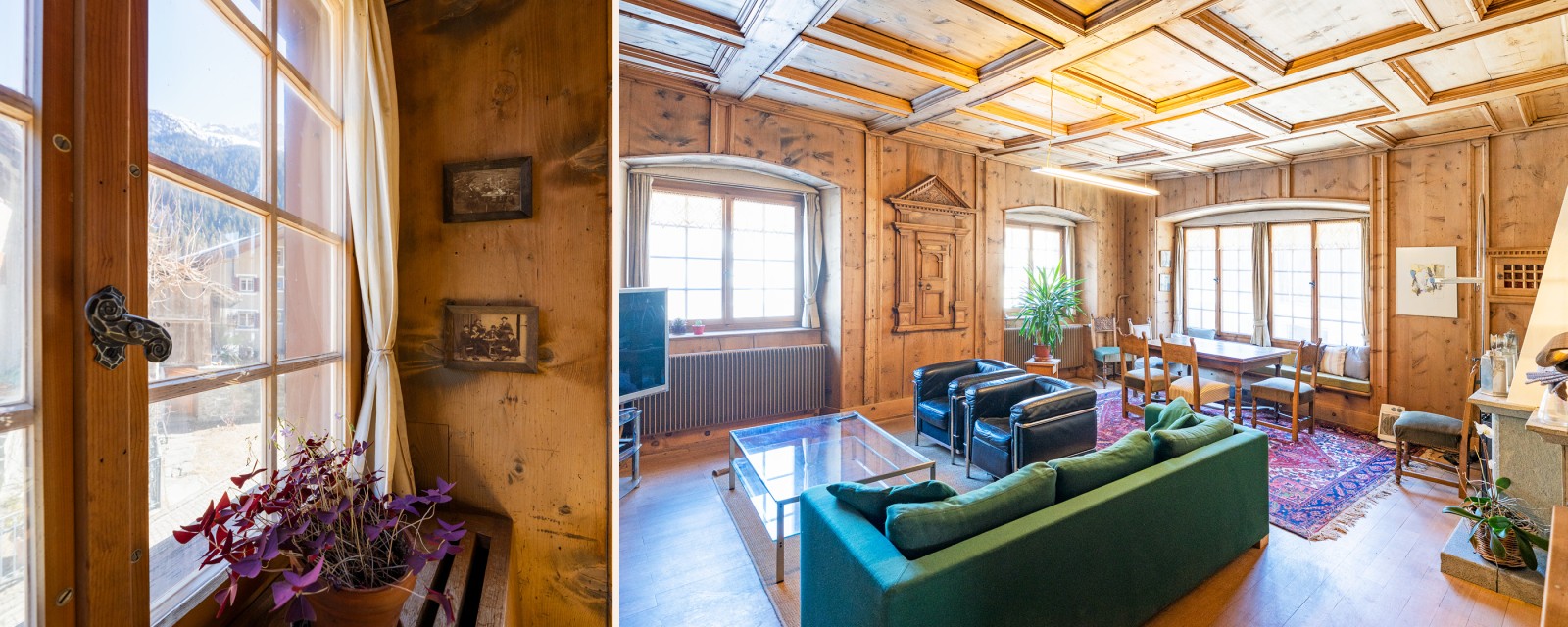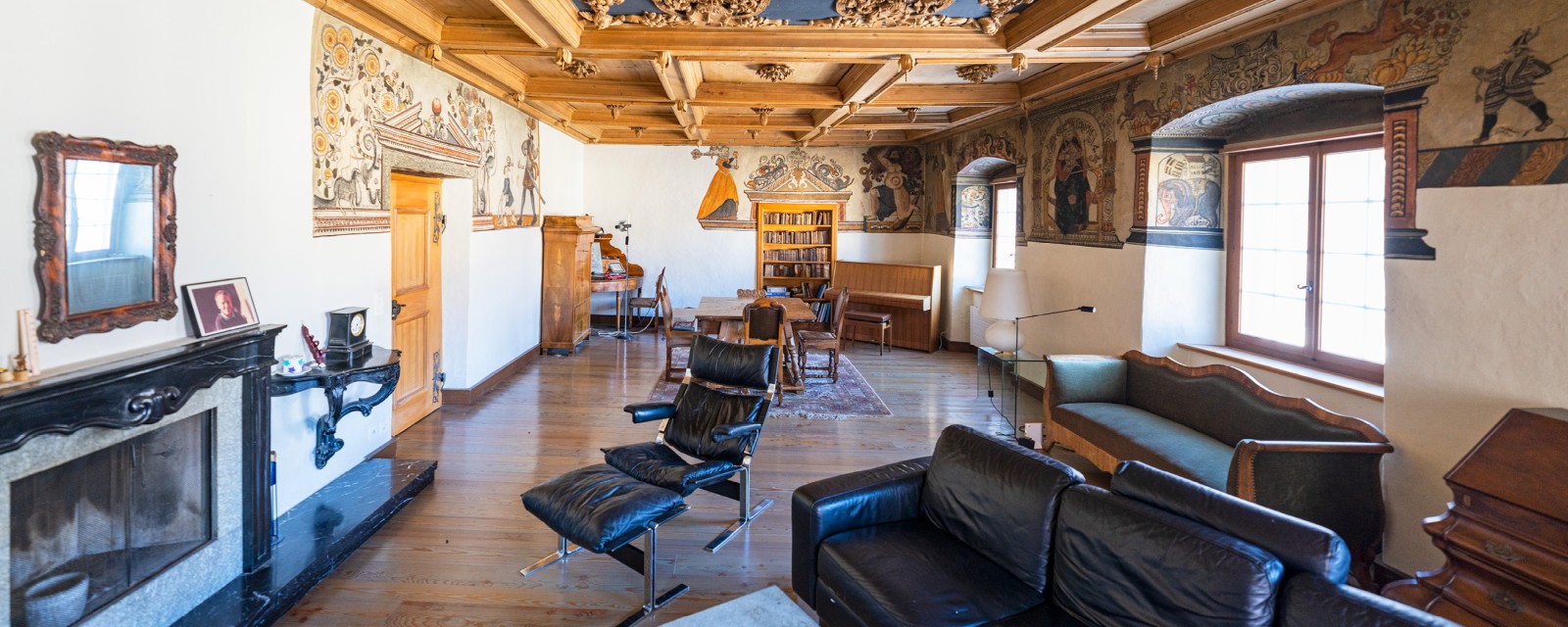»Tgea Patrizia«
Rare and valuable wall paintings included ...
Leaving the narrow gorge of the Viamala behind you on your way over the Alps, you reach the idyllic Schamsertal valley. Amidst extensive mountain meadows and forests lies the mountain village of Andeer at an altitude of almost 1000 metres. At the end of the village, the patrician house »Tgea Patrizia« impresses with many historical details, a large garden and unique murals by the Grisons painter-poet Hans Ardüser.
Andeer has largely preserved its original alpine character. The rare green natural stone »Verde Andeer« is quarried in the area. The village has a grocery shop, a bakery, two butcher's shops, an alpine dairy with locally produced cheese and several restaurants, as well as a kindergarten and a primary school.
The attractive mineral baths are fed by a healing spring with anti-inflammatory properties. Otherwise, you will find heavenly solitude or sociable activities, breathtaking nature, climbing challenges and popular hiking routes, such as the ViaSpluga and the Walserweg.
Winter sports enthusiasts will find a family-friendly ski area with a total of 30km of slopes in Splügen, 15 minutes away. In half an hour you can reach the large ski arenas of Arosa/Lenzerheide or Laax/Flims, each with around 225 kilometres of pistes. In addition, a total of 40 km of varied cross-country ski trails run along the Hinterrhein.
»Tgea Patrizia« was built in 1599 by the Grisons nobleman Johann (Hans) von Capol. In 1614, he commissioned the folk painter Hans Ardüser to decorate the living hall on the 2nd floor. The allegorical depictions of virtues, a lively hunting scene, David and Goliath and the ostrich seem almost surrealistic.
Profile
- 1599
- Well taken care of
- 1210 m²
- ca. 512.5 m²
- ca. 253.5 m²
- ca. 766 m²
- 15.5
- Entrance floor: Hall, exit to the orchard and vegetable garden, laundry with shower/LAV/WC, technology, vaulted cellar, various side rooms, 2 rooms, lift.
- 1st floor: hall/dining, large living room, kitchen, parlour with carvings on ceiling and panelling, 3 rooms, 1 BATH/LAV/DU, 1 WC/ LAV, lift.
- 2nd floor: hall/dining, hall with wall paintings, kitchen, parlour, 3 rooms, 1 bath/shower, 1 WC/shower, lift Attic: hall, 2 rooms, 1 bath/shower, 1 WC/shower, conversionable attic / attic floor
- Large fruit and vegetable garden with various seating areas, 2 balconies
- Parking in front of the house
- Permit for secondary residence
- Valuable murals by Hans Ardüser
- Valuable carvings on ceilings and panelling
- Under monument protection
- 3 to 4 living units possible
- Historic substance
- Beautiful vaulted cellar
- Beautiful, large fruit, vegetable and flower garden
- Lovingly partly renovated
- Lift
- Preservation of historical details
- Suitable for families
- 1 Tiled stove
- 2 Fireplaces
- Quietly situated
- Pure idyll
- On request
- On request
hearing from you
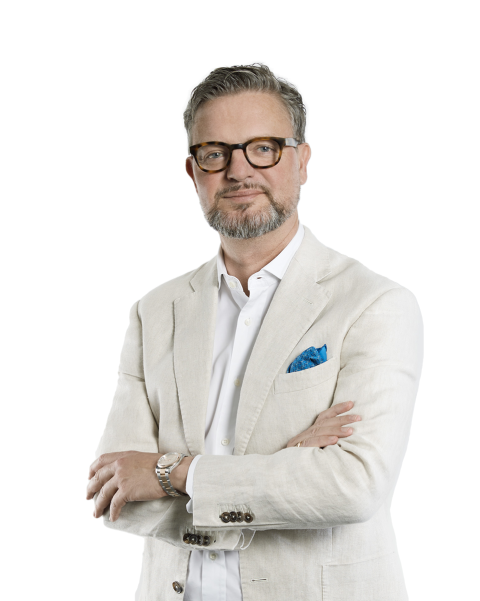
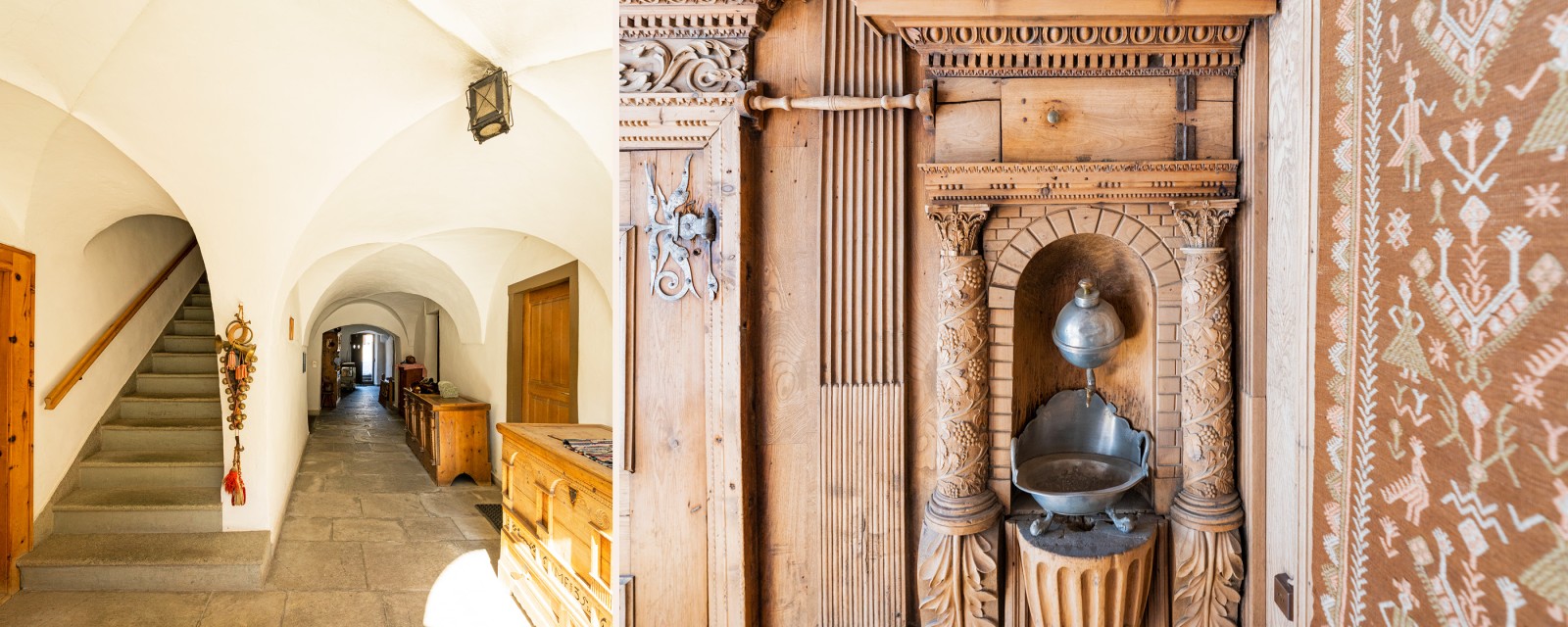
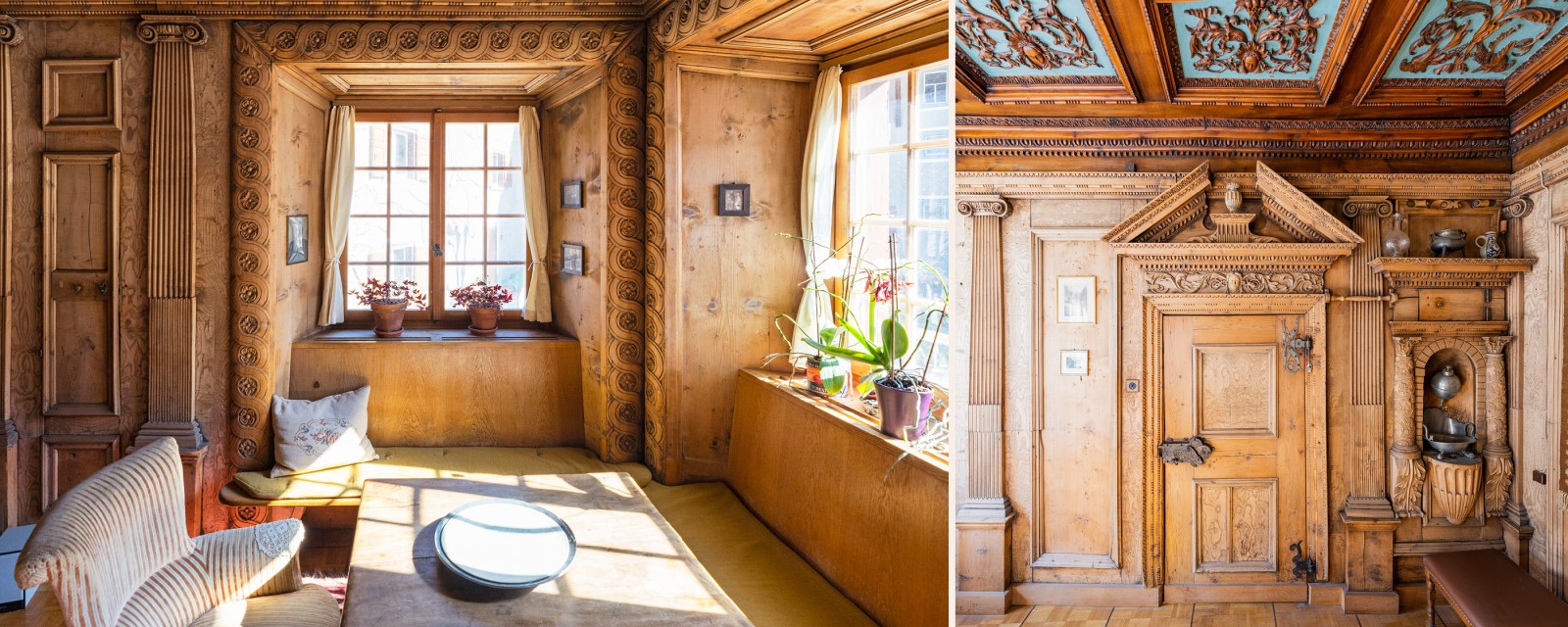
In the future, the patrician house could once again serve as a spacious family residence or multi-generational home. Or one could keep the current use as an apartment building and add new flats in the attic and garden floor. A boutique hotel, seminar centre or service flats are also conceivable.
Inside, one enters an archaic vaulted corridor from which a lift leads comfortably to the upper floors. The rooms on the garden floor can be converted into guest rooms, offices, a wine cellar or a (granny) flat.
On the 1st floor there is a magnificent Alpine living room with panelling and coffered ceiling made of Swiss stone pine. The charming master bedroom with adjoining bathroom and WC is located in the north-west corner.
In the southeast corner is the state parlour, which can be used as a lounge or dining room, where the richly ornamented, coloured coffered ceiling and an elegantly decorated tiled stove are a feast for the eyes. Next to it is the spacious kitchen with its rustic vaulted ceiling. Another room in the southwest can serve as a spacious children's or guest room.
On the 2nd floor, you finally reach the living room with spectacular wall paintings by Hans Ardüser. While relaxing by the fireplace, new fascinating details are discovered again and again. The other rooms are arranged as on the 1st floor.
In the midst of majestic three-thousand-metre peaks, »Tgea Patrizia« forms a fascinating alpine microcosm where one likes to retreat to live or work and where the paintings by Hans Ardüser come to life in the flickering firelight of the fireplace.
