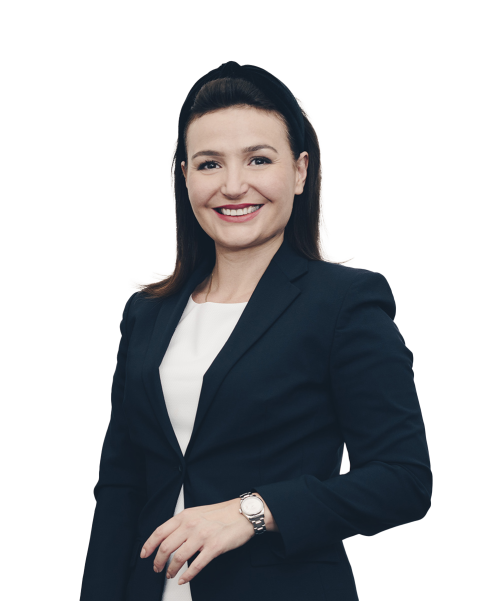»Hillside«
Residence on the green hills of the "Pfannenstiel"-chain
Living very close to Zurich and in direct contact with nature at the same time - that is the dream of many people. It can come true in the neighbouring town of Zurich, the Gold Coast municipality of Zollikon, where you also enjoy a particularly low tax rate.
Located on the eastern edge of Zollikon, the very well-kept detached house ‘Hillside’ boasts a luxurious interior and a spacious outdoor terrace with Mediterranean plants. And just as important: the Zolliker Allmend open space zone with its green meadows and forests begins right next door.
The historic centres of the hamlets from which Zollikon grew together are still clearly recognisable today. Several supermarkets, a bakery and numerous restaurants are within walking distance in the Chirchhof district. Great importance is attached to the promotion of art in Zollikon, so that large-format sculptures by renowned artists can be seen time and again.
The beautiful hinterland invites you to go for spontaneous walks, runs and bike rides when you're not enjoying water sports on the lake. Or you can go to the nearby swimming pool with its outdoor water park and indoor pool. And you can quickly immerse yourself in the hustle and bustle of the city on the Limmat by bus, tram, "Forchbahn" or train.
Profile
- 76%
- 1982
- 2022, continuously maintained
- Both the house and the garden have been lovingly renovated and maintained using high-quality materials.
- 322 m²
- 734 m²
- ca. 170 m²
- ca. 46.8 m²
- ca. 216.8 m²
- 6
- Basement floor: Living, dining, kitchen
- Upper floor: Room, bath/shower/WC, shower/WC, 2 dressing rooms/offices
- Attic floor: Room
- Basement: Washing, heating, WC, air-raid shelter, garage
- Garden
- 2 Garage parking spaces
- 2 Private visitor car park directly in front of the house
- Gas (2021)
- Very tax-favourable municipality
- Luxurious interior design
- Alarm system with video surveillance (2019)
- Windows with safety glass on the garden level (2021)
- Garten pavillon (2019)
- Whirlpool in exterior
- Fireplace
- Decorative aquarium in the dining area
- Luxurious fitted kitchen
- Jewellery garage for special cars
- Technically perfectly equipped
- Bus stop in front of the door
- Shopping facilities nearby
- Close to Zurich city centre
- Gas heating system (2021)
- Alarm system (2019)
- Video surveillance (2019)
- Smarthome with fingerprint
- On Request
- On Request
hearing from you



The property comprises the eastern half of a residential building that is part of a group of two semi-detached houses. ‘Hillside’ is orientated towards the open spaces of the Allmend and is therefore on the “right” side. A large forecourt leads directly into the light-flooded garage in the basement, where you are greeted by a cosy entrance area with cloakroom and guest WC. Next door are the wine cellar, laundry room and utility rooms.
On the ground floor, the elegant dining area opens up to the north of the entrance, where people like to gather for a delicious feast. An aquarium is integrated into the customised wall cabinet - a living work of art for everlasting inspiration! The directly adjoining kitchen leaves nothing to be desired with its first-class equipment.
The spacious, bright living room extends over the rest of the ground floor, where modern design classics come into their own just as well as art objects and family pieces. The striking fireplace forms a room divider between the dining and living areas. Living can continue on the outdoor terrace, with plenty of space for a dining table, jacuzzi and a relaxation area in the light shade of a pergola. Three real palm trees, round topiaries and delicate grasses create a Mediterranean atmosphere.
On the upper floor there are two charming children's rooms, guest rooms or studies. The spacious master bedroom impresses with an elegant en-suite bathroom. And the proverbial highlight lies in the converted roof ridge: a magnificent room with a beautiful view of the Zolliker Allmend, where you can combine relaxation and work wonderfully. A mild, fragrant breeze wafts over from the nearby forest - this is »Hillside«.












