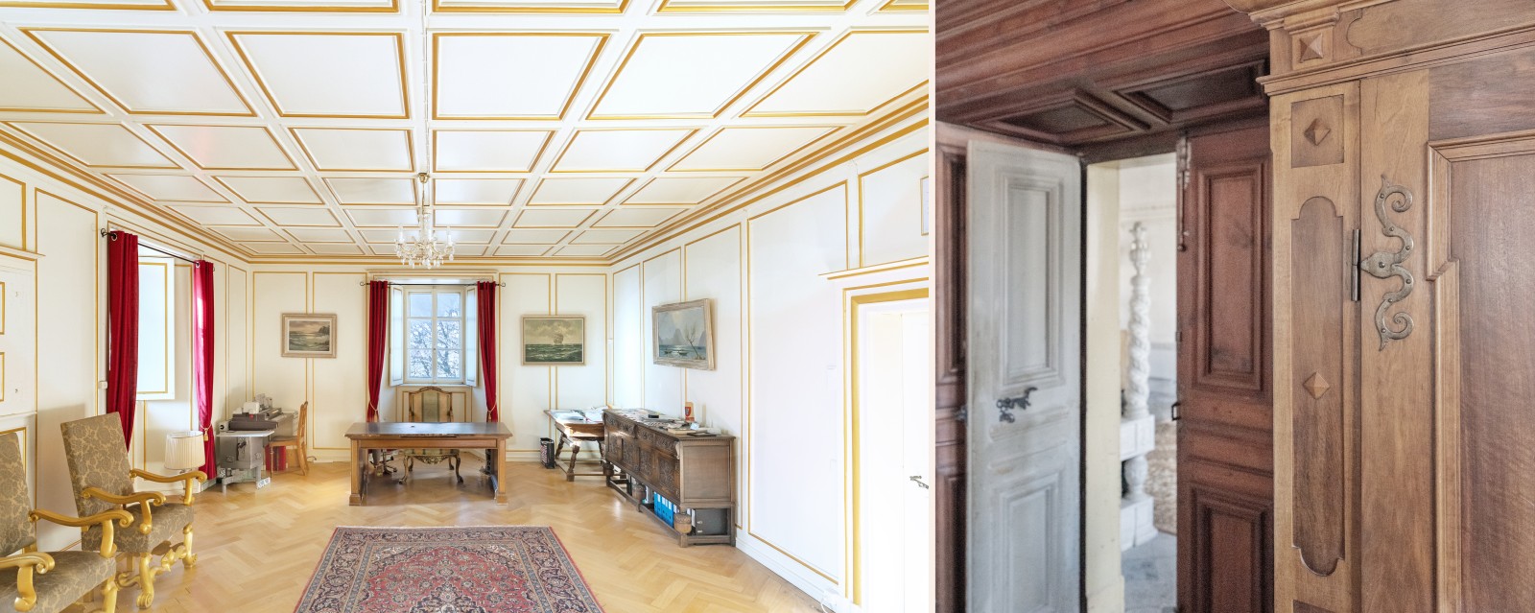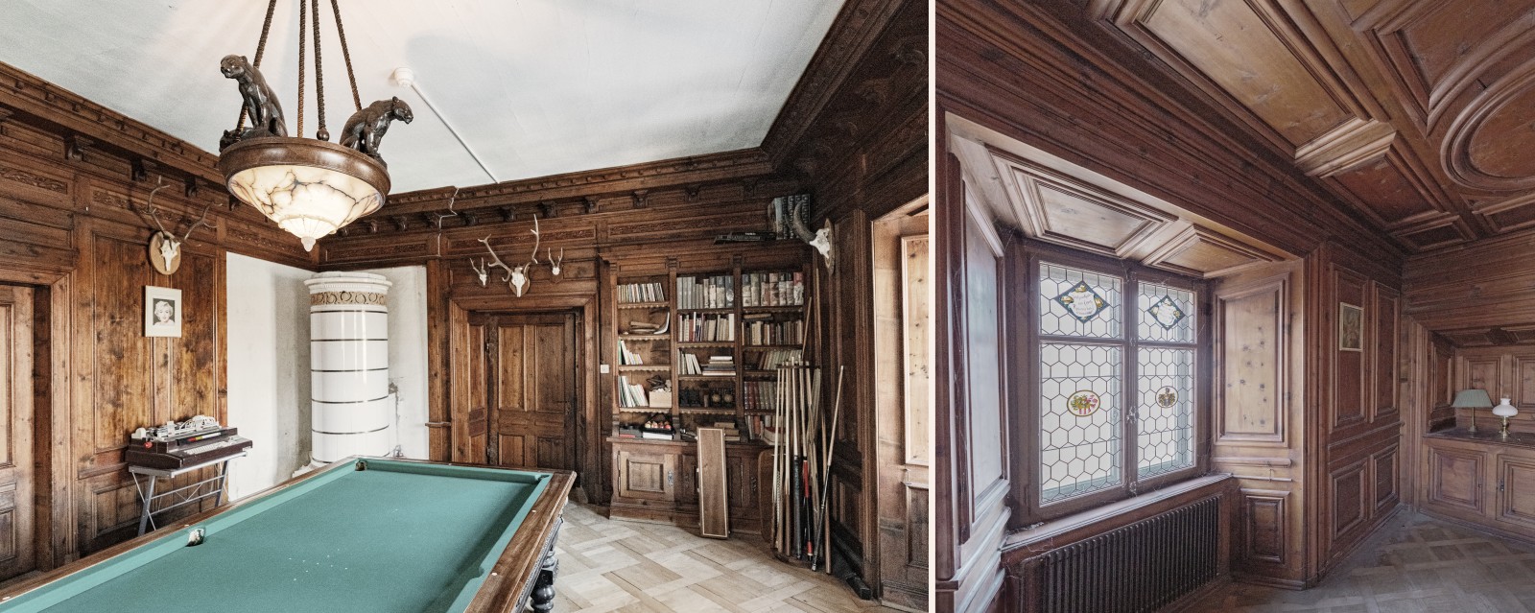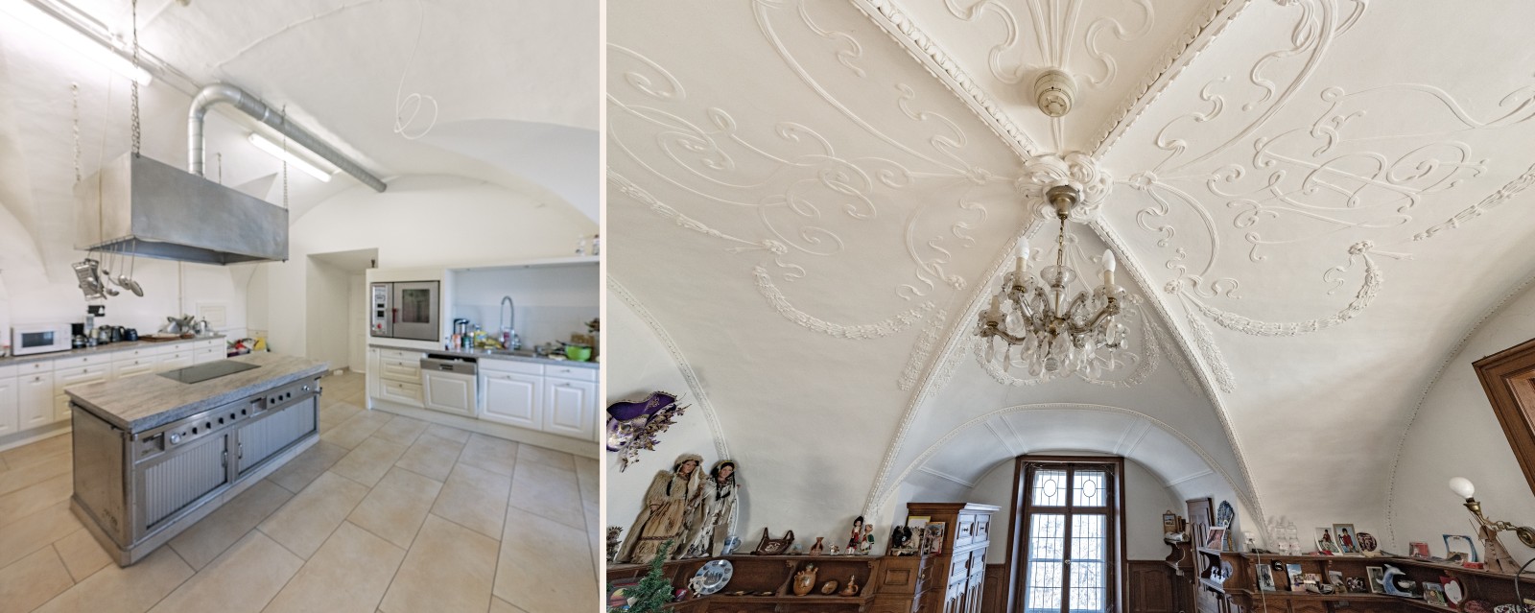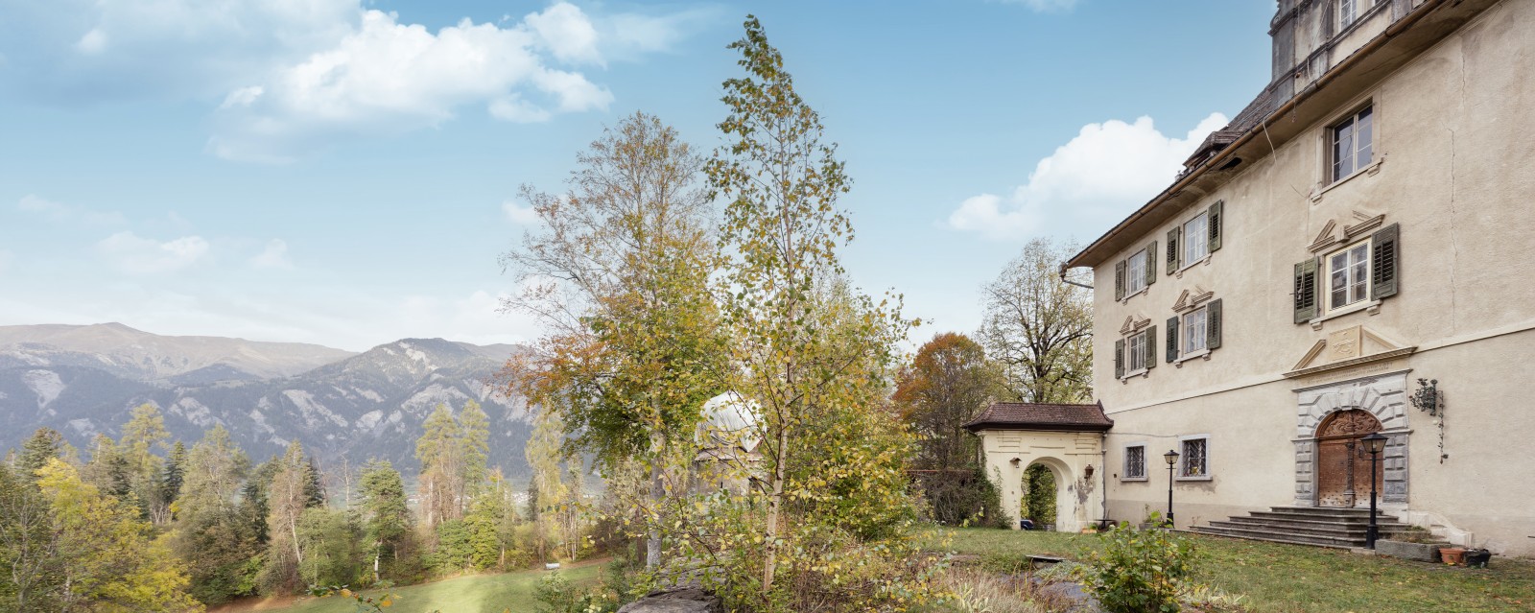»Schloss Tagstein«
The beautiful castle in Graubünden
In one of the most beautiful areas of Graubünden, a magnificent castle sits on a mountain spur, offering spectacular views of the Alpine landscape. The towering massifs of the Grisons Alps protect the valley from adverse weather.
»Collection Nobilis Estate No. 7« is the ideal image of a castle: standing alone amidst land and woods, with habitable outbuildings and a Baroque garden. The soaring building, with its distinctive tower, hipped roof and elegant facade, overlooks a long clearing to the south.
In the nearby mountain town, the main centre of the valley, you can enjoy a very different, almost urban atmosphere. There are many supermarkets and speciality shops, cafes and restaurants, as well as primary and secondary schools in the imposing townhouses.
The magnificent natural surroundings of Graubünden offer hiking, mountaineering, cycling, wellness, golf and horse riding. In winter there are two family-friendly ski resorts nearby. If you are looking for a change of scenery, you can reach the big ski arenas with countless kilometres of pistes in less than half an hour.
Profile
- 13th century
- 32‘094 sq.m (released from the farmer's land rights) In addition, approx. 20 hectares of agricultural land can be acquired. Further information on request.
- Garage / stable
- Coachman's house
- Tenant's house
- Atelier / shed
- The castle is listed in the Swiss Inventory of Cultural Assets of National and Regional Importance as a B object, i.e. of regional importance. The castle is also on the cantonal inventory list.
- Castle: approx. 834 sq.m.
- Coachman's house: approx. 160 sq.m.
- Tenant's house: approx. 146 sq.m.
- Total: approx. 1.140 sq.m.
- Castle: approx. 114.5 sq.m.
- Garage / stable: approx. 434 sq.m.
- Tenant's house: approx. 56.5 sq.m.
- Atelier / shed: approx. 44 sq.m.
- Total: approx. 649 sq.m.
- Castle: approx. 948.5 sq.m.
- Garage / stable: approx. 434 sq.m.
- Coachman's house: approx. 160 sq.m.
- Tenant's house: approx. 202.5 sq.m.
- Total: approx. 1.789 sq.m.
- Castle: 21
- Coachman's house: 5
- Tenant's house: 5
- Total: up to 15 parking spaces in the garage / stable
- Cultural property of national importance (see also the passage "Monument protection")
- Standing alone castle complex
- Good substance, needs renovation
- Historically valuable details
- High-quality interior fittings
- View of nature and mountains
- Absolutely quiet location
- Various representative salons
- Extensive floor plans in the castle
- Converted stable as garage for 14 cars
- Various annexes
hearing from you



»Collection Nobilis Estate No. 7« is surprisingly conveniently located. To the north, you can quickly reach Liechtenstein, Austria and Germany. Davos and St. Moritz are also only around an hour away. Zurich can be reached in around 90 minutes by car. To the south, you can reach Ticino and Italy via well-developed Alpine passes.
The origins of the castle date back to the first half of the 13th century, when the building replaced a hilltop castle that was no longer inhabited. After a period of frequent changes of ownership, the property was converted into a prestigious castle in the Baroque period. Two magnificent rooms from this period have been preserved.
After a fire, the castle was renovated and extended in the early 20th century in the elegant Belle Epoque style. The main building and tower were raised and given today's striking roof shape. All the main structural elements have been preserved to this day - although many of them are in need of renovation.
In »Collection Nobilis Estate No. 7« spectacular new halls, rooms and lounges with fine parquet floors, original panelling, lavish stucco ceilings, festive fireplaces and other exquisite details from different eras open up behind every corridor and door. In an atmosphere of history and noblesse, you can switch off from everyday life and receive guests in a prestigious setting.
At this inspiring location, future lords and ladies of the castle, discerning families, event organisers and companies can realise their ideas of living and working in a stylish and functional way. Nature, tradition and modernity form a fruitful combination here.















