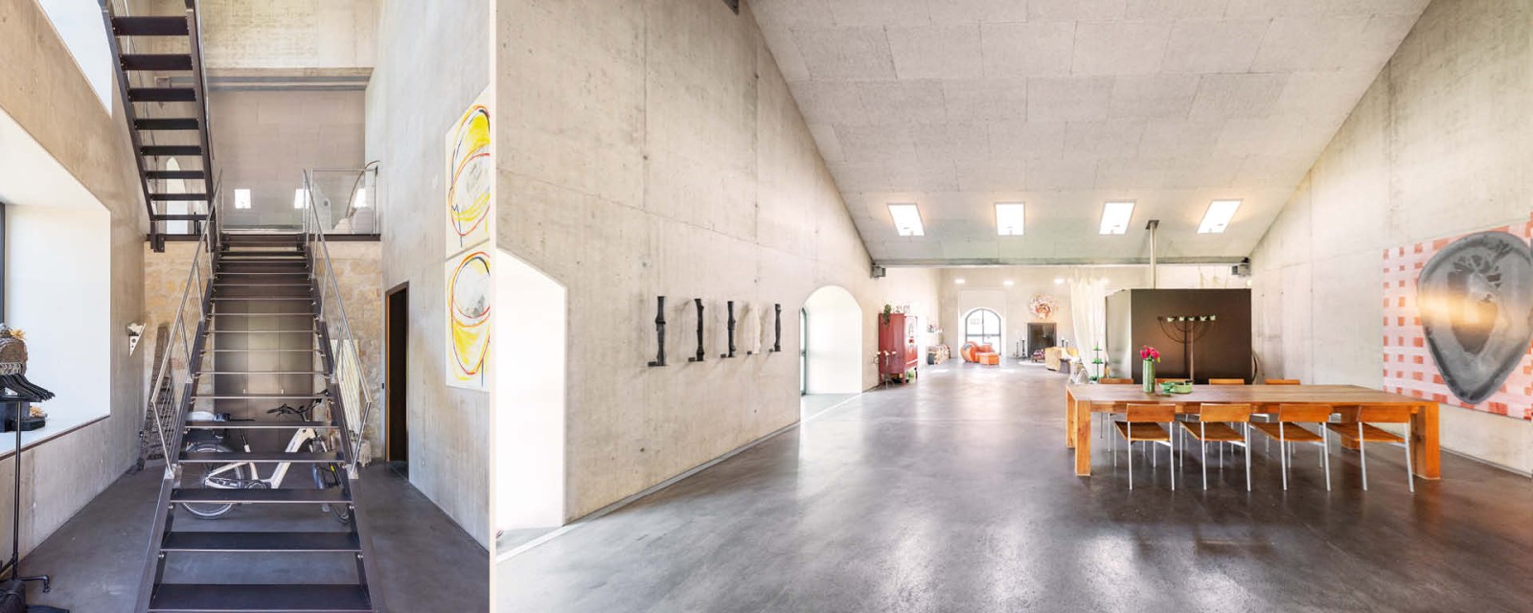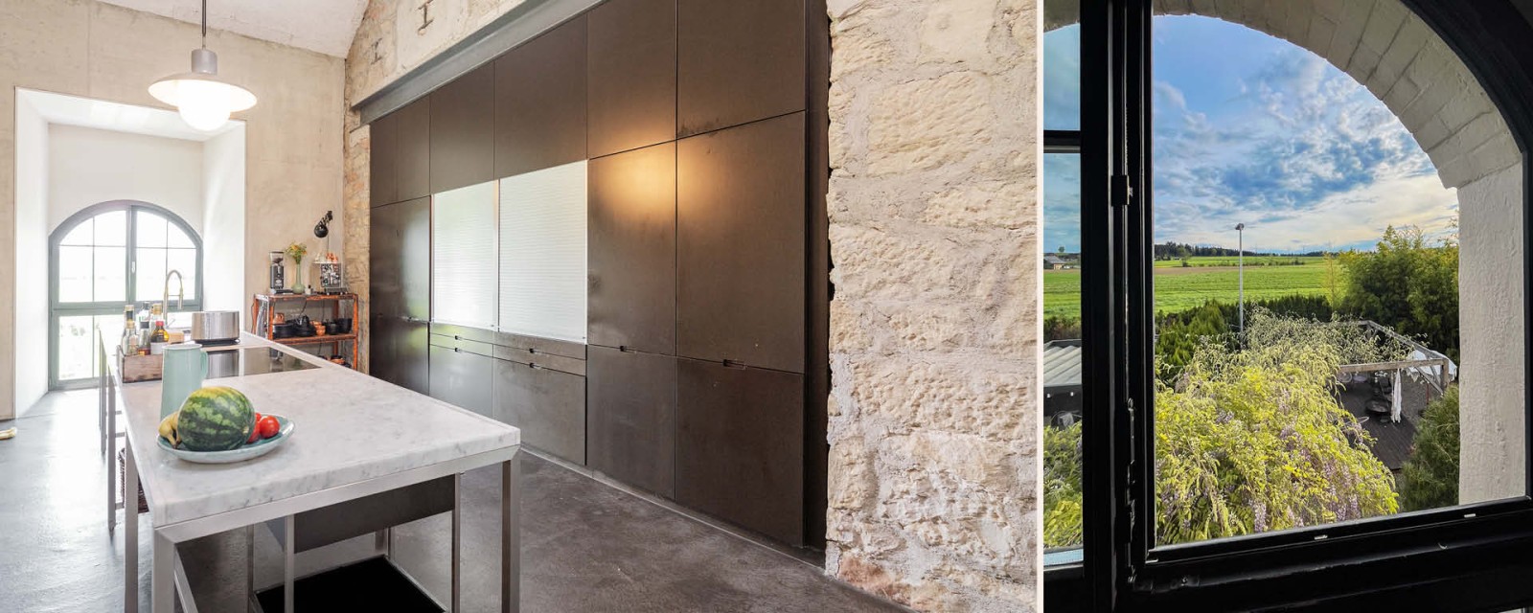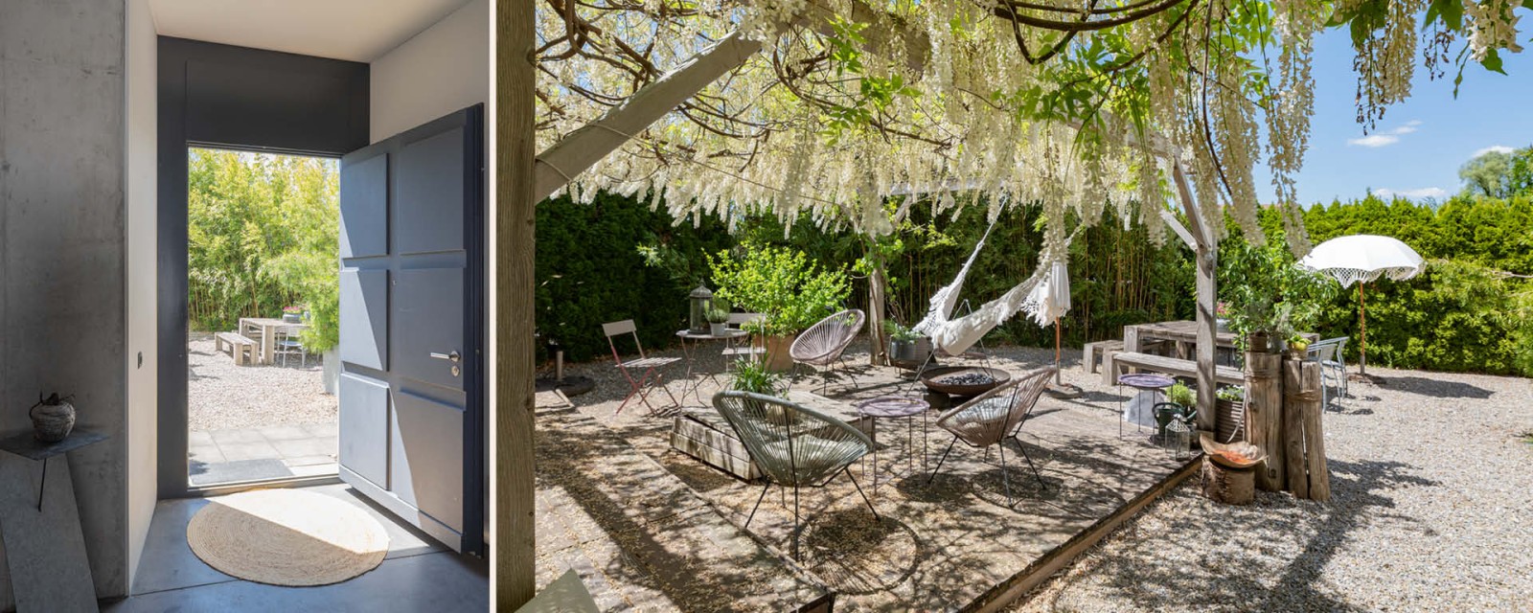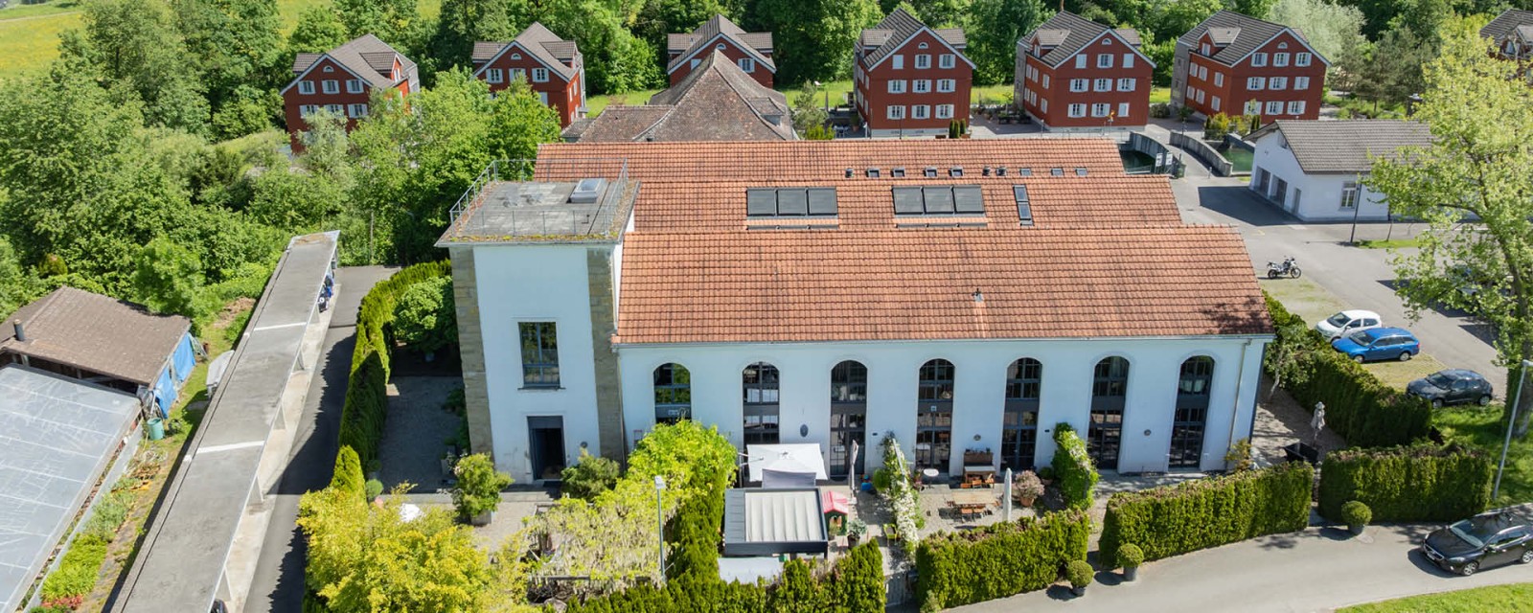»SOHO HOUSE«
Luxurious living in a historic factory
From a distance, the building towering above the meadows and fields of the Ennetsee countryside could be mistaken for a church or monastery. However, on closer inspection, it becomes clear that it is a factory building with a tower.
A spinning mill had been using the water power of the Lorze river since 1863. In 2000, the property was converted into four spacious residential lofts at great expense. Today, the spectacular ‘Soho House’ loft apartment extends across the west side, complete with a tower and a garden with a pergola, jacuzzi and sauna.
In the centre of Hagendorn, there is a Volg shop with a post office and a restaurant. The primary school is also just a few steps away from ‘SOHO HOUSE’. In Cham, which stretches along Lake Zug, you will find numerous other shopping opportunities. Or you may prefer the picturesque old town of Zug with its many long-established shops, cafés, bars and cultural institutions. Lucerne, Zurich and the airport can also be reached quickly via the A3 motorway.
If you're not enjoying water sports on Lake Zug, the idyllic surroundings invite you to explore hiking trails, riding stables, golf courses and farm shops. The picturesque Frauental monastery on the Lorze river impresses with its Rococo-style church and its own monastery shop. To the south, the Alps with the legendary Rigi (1,797 metres above sea level) can be reached in less than 20 minutes by car, where in winter, in addition to cross-country trails and toboggan runs, there are even three family-friendly ski areas.
The ‘SOHO HOUSE’ loft apartment is flooded with natural light thanks to floor-to-ceiling windows and skylights. ‘The building fabric, the exterior walls and the few remaining interior walls have been retained, with contemporary architectural forms complementing the old fabric in such a way that the factory character has been preserved.’
Profile
- cantonal tax 82%
- local tax 54%
- Fabric: 1843
- New construction/renovation: 2000
- In 2000, the former factory was converted. The exterior walls and parts of the old building fabric were preserved and complemented by modern architecture, thus retaining the character of the old factory.
- Helmut Goldmann
- Nr. 2914: 513 m²
- Nr. 2143: 595 m² (1/2 co-ownership)
- The outer shell of the building is a listed building.
- ca. 328.2 m²
- ca. 10.4 m²
- ca. 338.6 m²
- 5.5
- Ground floor: Entrance hall, three rooms, master bathroom, utility room/laundry room and storage room
- First floor: loft with living, dining and kitchen area, guest bathroom on the mezzanine floor
- 2nd floor: Room with access to the roof terrace Roof: Terrace
- Enclosed garden, seating areas, pergola, vegetable garden, jacuzzi & sauna, roof terrace
- 1 Carport
- Outdoor parking spaces
- Unique industrial complex
- Surrounded by beautiful nature and agriculture
- Well-thought-out, timeless architecture
- Exterior view listed as a historic monument
- Stylish interior design
- Impressive rooms
- Wide range of uses
- Fantastic view
- Tax-friendly location
- Good transport links
- On request
- On request
hearing from you



As if stepping onto a stage, a staircase leads directly from the main entrance to the magnificent loft living area on the upper floor. To the southeast is the high-quality kitchen, which leaves nothing to be desired with its professional stainless steel work table and custom-made pantry.
The spacious dining area extends under the cathedral-like central gable of the loft, where you can gather with family and friends for a festive meal. Delicious wines and other delicacies find their air-conditioned place in the free-standing cube of the cold room.
The magnificent living area in the north-west offers plenty of space for different living arrangements, inviting you to socialise around the festive fireplace. An upholstered window niche does justice to the term ‘window seat’.
On the ground floor, there are two classic children's or guest rooms facing the garden. Another room on the south side can be used as an office or additional bedroom. The extra-large bathtub in the opulent bathroom feels like a thermal pool.
In the tower of ‘SOHO HOUSE’, you finally reach the cosy master bedroom with its own bathroom. Up on the roof terrace, you feel as if you are floating above the green meadows, fields and forests of the landscape. To the south, the striking peaks of Wildspitz and Rigi tower above. And on clear days, the snow-covered Alpine chain glitters on the horizon.
















