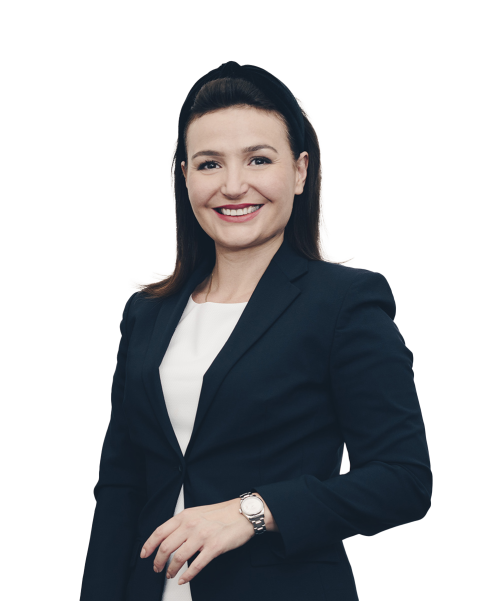»The Terraces«
The Terraces – living dreams for the discerning
Properties with outstanding views have always fueled the imagination and are considered the epitome of an exclusive residence. Here, landscape and architecture merge into a harmonious symbiosis.
The elegant luxury apartments of "The Terraces" nestle against the sunny slope above Küsnacht, not far from the picturesque shores of Lake Zurich. From the property, one can enjoy a breathtaking view of Lake Zurich and the surrounding mountains.
In the village center of Küsnacht, one finds a surprisingly diverse range of shopping and services, including grocery stores, restaurants, and several schools. A special advantage: this lakeside community boasts an exceptionally low tax rate.
From the picturesque lakeshore (about 406 m above sea level) up to the ridge of the Pfannenstiel mountain (up to 853 m above sea level), the beautiful hinterland invites spontaneous excursions – provided one is not currently enjoying water sports on the lake. At the same time, Zurich is always quickly accessible.
The building impresses with its unpretentious clarity. The horizontal structure, with its three slightly recessed apartments, is reminiscent of a terraced house and plays with elements of villa architecture. The front side – ideally oriented to the southwest – is characterized by transparency and openness. The rear, street-facing access to the house is perfectly shielded in the floor plans. The apartments are unaffected by the low local traffic. Here, on Vorderzelgstrasse, everything is oriented towards the sun and the view.
Profile
- 75%
- 260 / 1000
- End of 2025
- 1. Floor
- ca. 191.5 m² (Including inner walls, excluding layers and outer walls)
- Cellar: ca. 14.0 m²
- ca. 205.5 m²
- Terrace: ca. 26 m²
- 5.5
- Terrace
- 2 garage parking spaces, e-mobility basic installation planned
- Luxurious interior design
- Private lift access
- Geothermal probe heat pump
- Controlled domestic ventilation (KWL)
- Photovoltaic system
- Tax-favourable municipality
- On Request
- Fourth quarter 2025
hearing from you



Tranquility, light, and space: These three elements were at the heart of the apartments' design. You live alone on your floor and benefit from light coming in from three sides. The sleeping area at the rear of the apartment is flanked on both sides of a corridor, which leads forward into the light-filled living and dining area, seamlessly connected to the expansive terrace.
All units are accessed via a private elevator. The basement offers eight parking spaces and a storage room per apartment. A geothermal heat pump and a photovoltaic system ensure environmentally friendly energy production.
The southwest-facing, light-filled living area provides a uniquely relaxing living experience, with views of the surrounding greenery. The glass railing of the elongated view terrace encloses the space of this extraordinary apartment without barriers.
The entrance area is on the level of the penthouse apartment. To the left of the house entrance, there is a small play area, and on the right side, two visitor parking spaces are available. Behind it, a car lift with a retractable platform is installed.







