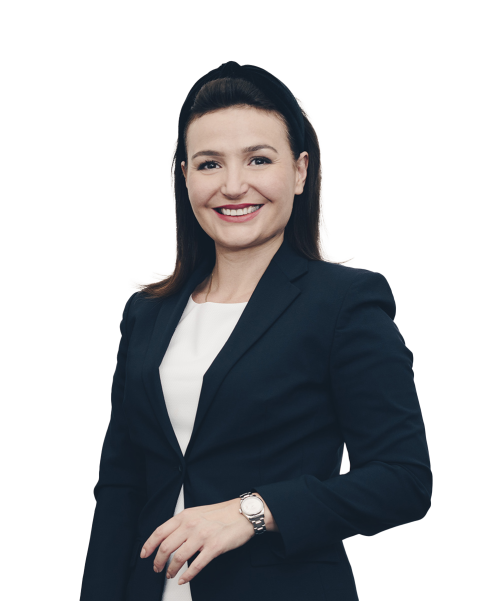»Triple A«
Sweet life on the Gold Coast
Properties with outstanding views are the ideal image of an exclusive residence. Add to that a mint condition villa with spacious living areas, spa, indoor/outdoor pool and XXL garage, and you have the makings of a dream home.
This elegant »Triple A« property is situated on a large plot on a sunny slope high above Küsnacht, not far from the picturesque lakeshore and the meadows and forests of the hinterland. From here you can enjoy breathtaking views of Lake Zurich and the mountains. The shell of the villa has already been completed - the interior can still be completely personalised.
The village centre of Küsnacht offers a surprisingly wide range of shops and services, including grocery stores, restaurants and several schools. A special plus: the lakeside community attracts residents with a particularly low tax rate.
From the picturesque lakeshore (about 406 metres above sea level) to the Pfannenstiel ridge (up to 853 metres above sea level), the magnificent hinterland inspires spontaneous excursions when you're not enjoying water sports on the lake. At the same time, Zurich is always within easy reach.
»Triple A« is optimally south-west facing and offers plenty of privacy away from through traffic. The large entrance hall welcomes you with a cloakroom, guest toilet and an artfully curved staircase. Or you can take the lift directly from the XXL garage.
Profile
- 73 %
- Foundation walls: 2007
- Shell construction: 2021
- Within 12 months possible
- Residential zone 2/1.40, construction reserve available
- 2’432 sqm
- approx. 460 sqm
- approx. 665 sqm
- approx. 1,125 sqm
- 9
- Ground floor: entrance hall, lift, corridor, room with bathroom en suite, office, living room, terrace, dining room, kitchen
- Top floor: hall, utility room, lift, 3 walk-in wardrobes, 4 bedrooms each with 1 bathroom en suite, balcony
- 1st basement: hall, 2 utility rooms, wine cellar, laundry room, cellar, garage
- 2nd basement: hall, 2 technical rooms, fitness room, treatment room, indoor pool with steam bath and bathroom
- Front yard, outdoor pool, garden area, terraces and seating areas, balcony
- approx. 500 sqm
- 8 garage parking spaces
- 4 outdoor parking spaces
- Exclusive project with building licence
- High-quality shell construction with modern technology
- Completion according to your own wishes
- No architectural obligation
- Most beautiful lake view
- Rooms flooded with light
- Plenty of privacy
- Spacious plot
- Ideally located
- Planned indoor and outdoor pool
- Planned SPA and wellness area
- On request
- After completion
hearing from you



The grandiose living room extends far into the garden with long glass fronts. A sculptural wall pane creates flowing sections and houses two fireplaces - one inside, the other on the covered outdoor terrace.
The adjoining dining room is the perfect place to gather with family and friends for a delicious feast. The first-class equipment in the eat-in kitchen leaves nothing to be desired, even for the most discerning gourmet chef. To the east is a beautiful office and a guest bedroom with en suite bathroom.
In the centre of the upper floor is the extravagant master bedroom, where you can relax in complete tranquillity. From the adjoining balcony you can float above the spectacular scenery.
There is a bathroom and dressing room to either side - for the lady and gentleman of the house. To the south-west you can relax in a lounge or library with views. There are also two charming children's or guest bedrooms with en-suite bathrooms.
In addition to the XXL garage and function rooms, the first basement level houses an atmospheric wine cellar. And on the second basement level, a luxurious spa and wellness area with indoor pool, sauna and gym creates an oasis of well-being.
The spacious terrace by the outdoor pool is the perfect place to watch the colourful action in the water. With »Triple A« you have secured a dream hideaway on the Gold Coast - and at the same time you are living right at the heart of the cosmopolitan city of Zurich.










