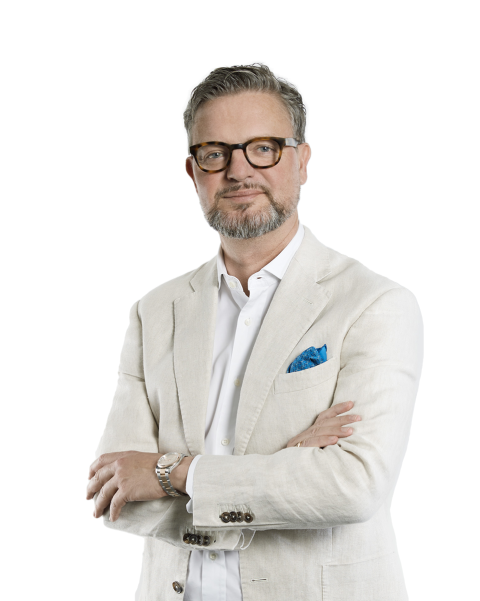»Villa by the river«
Undisturbed privacy on the island
In the »Moated castle of Switzerland«, the Reuss and Limmat rivers flow into the Aare in quick succession. The clear rivers are ideal for paddling, fishing and swimming. A very special property, the »Villa by the river«, is situated on an island in the Reuss near Windisch AG in this magnificent river landscape.
In the optimistic spirit of the Belle Epoque, the founder of what was once the largest spinning mill in Switzerland built an elegant neoclassical villa on the sunny south side of the factory. The extensive park-like grounds bordering the river offer undisturbed privacy.
Conveniently located in the Mittelland region, the village of Windisch is the site of a former Helvetic oppidum and Roman legionary camp. The old town of Brugg, beautifully situated on the River Aare, is a seven-minute drive away, while the town of Baden is only 15 minutes away. Waldshut and the southern Schwarzwald are less than 30 minutes away. The city of Zurich is just as close.
The village of Unterwindisch has a village shop, restaurants, kindergarten and primary school within walking distance. In Windisch and Brugg you will find supermarkets and many other shopping facilities, secondary schools, grammar schools, district schools and a university of applied sciences. Brugg railway station is a ten minute cycle or bus ride away and has a direct S-Bahn service to Zurich.
Profile
- 1830
- 2001, continuously maintained
- 4.587 sq.m.
- approx. 424.7 sq.m.
- approx. 175.5 sq.m
- approx. 600.2 sq.m
- 12.5
- Ground floor: Entrance, living room, kitchen/dining room, office, study, cloakroom, WC
- Upper floor: 4 bedrooms, shower/WC, dressing room, 1 guest room with en-suite and dressing room, balcony
- Basement: yoga room, wine cellar, dressing room for sportswear, laundry room, training room with bio-sauna and solarium, cellar
- Garden shed next to main building: approx. 12.4 m²
- Bike shed next to main building: approx. 14.0 m²
- Garden shed by sauna house: approx. 22.6 m²
- Sauna: approx. 36.3 m²
- Sauna house with plunge pool, park, terraces, pavilion, arcade, Zen rock garden
- 2 garage parking spaces
- 3 outdoor parking spaces
- Spacious floor plan
- Island feeling
- Fireplace
- Luxury professional kitchen
- Alarm system
- Sauna house
- Park
- Huge Terrace
- Koi pond
- Pool
- Pavilion
- River entrance
- Bicycle and equipment shed
- Whole House KNX
- 25 speakers in the garden
- Central music system with speakers in kitchen / living room / office / master bedroom / shower, toilet
- Entire garden watered automatically
- Controlled apartment ventilation with cooling
- Community water heat pump (energy contracting)
- All shutters open and close automatically
- On request
- On request
hearing from you



The striking factory buildings of the Kunz spinning mill have been converted into high-quality residential lofts, offices and studios, and complemented by residential buildings. The »Kunzareal« offers car sharing, coworking space and the »Dieselhalle« event venue.
The villa has been luxuriously renovated by star designer Enzo Enea with bespoke fitted wardrobes, fine oak parquet flooring, integrated lighting, underfloor heating, a garden sauna and a private park. There is a bicycle shed and several parking spaces at the entrance, with more in the underground garage.
The mezzanine level leads to the entrance hall with walk-in cloakroom, home office and guest toilet. The central loft-style kitchen/living room, with its high quality work island and fireplace, is a great place to gather for meals and lively conversation. A prestigious open staircase leads directly to the garden, creating a work of art both inside and out.
The dining area flows seamlessly into the spacious living room, which can be separated by sliding doors. The adjoining room to the north can be used as a library, media room or music room.
Upstairs there are four charming children's and guest bedrooms with en-suite bathrooms and dressing rooms. The spacious master bedroom has a luxurious en-suite bathroom and a private dressing room. There are further flexible rooms in the basement.
The villa's magnificent private park is a wonderful place to relax on the banks of the rushing Reuss. You won't regret for a second that you have secured a magical place in the heart of the Mittelland with the »Villa by the river«.











