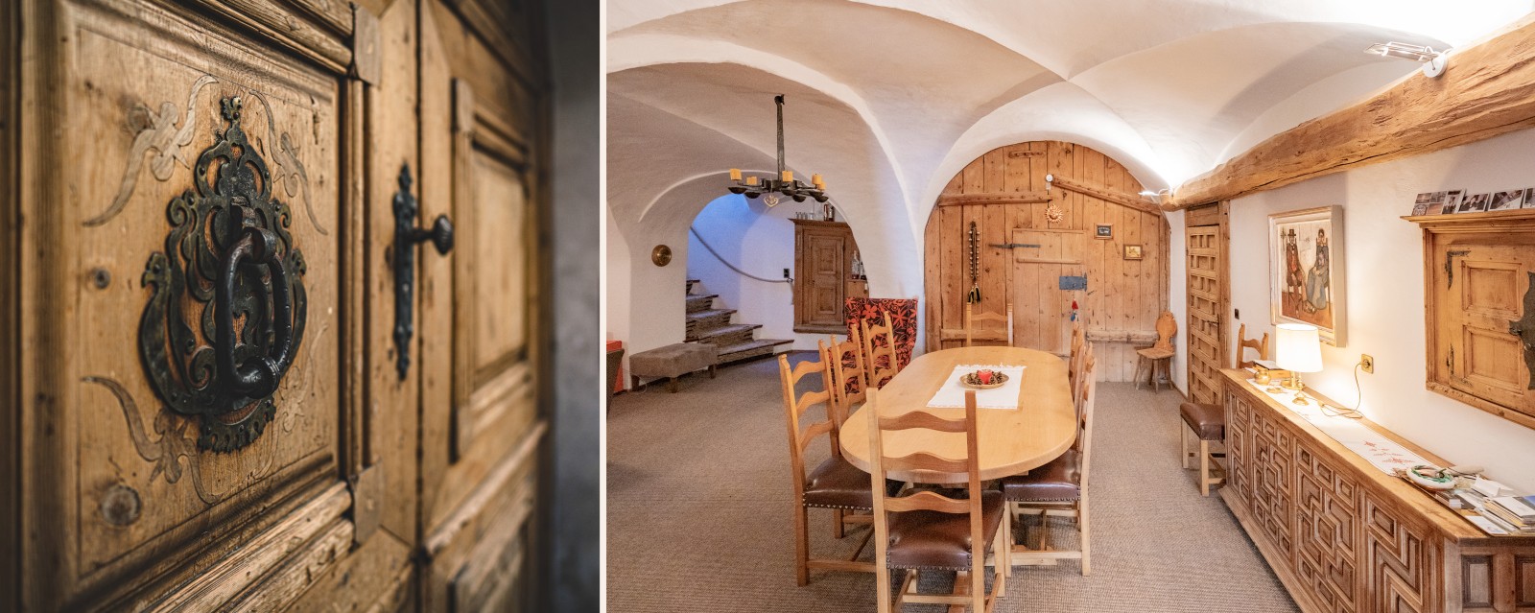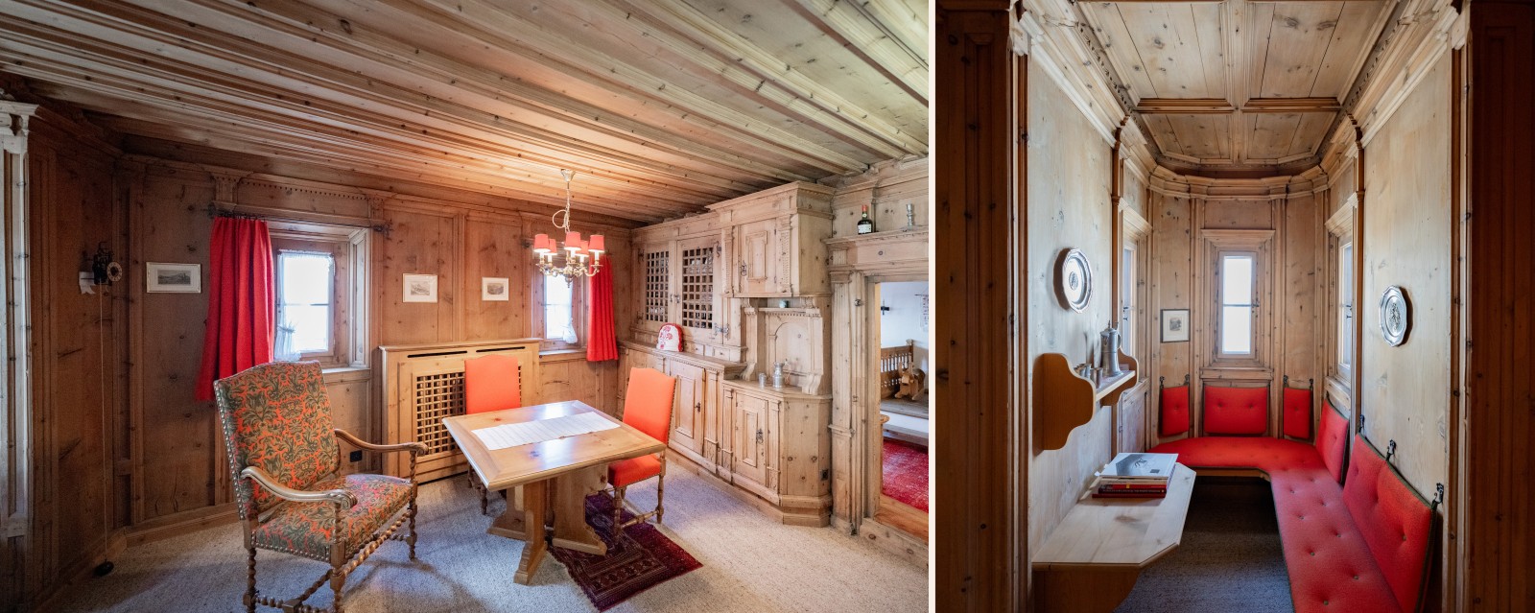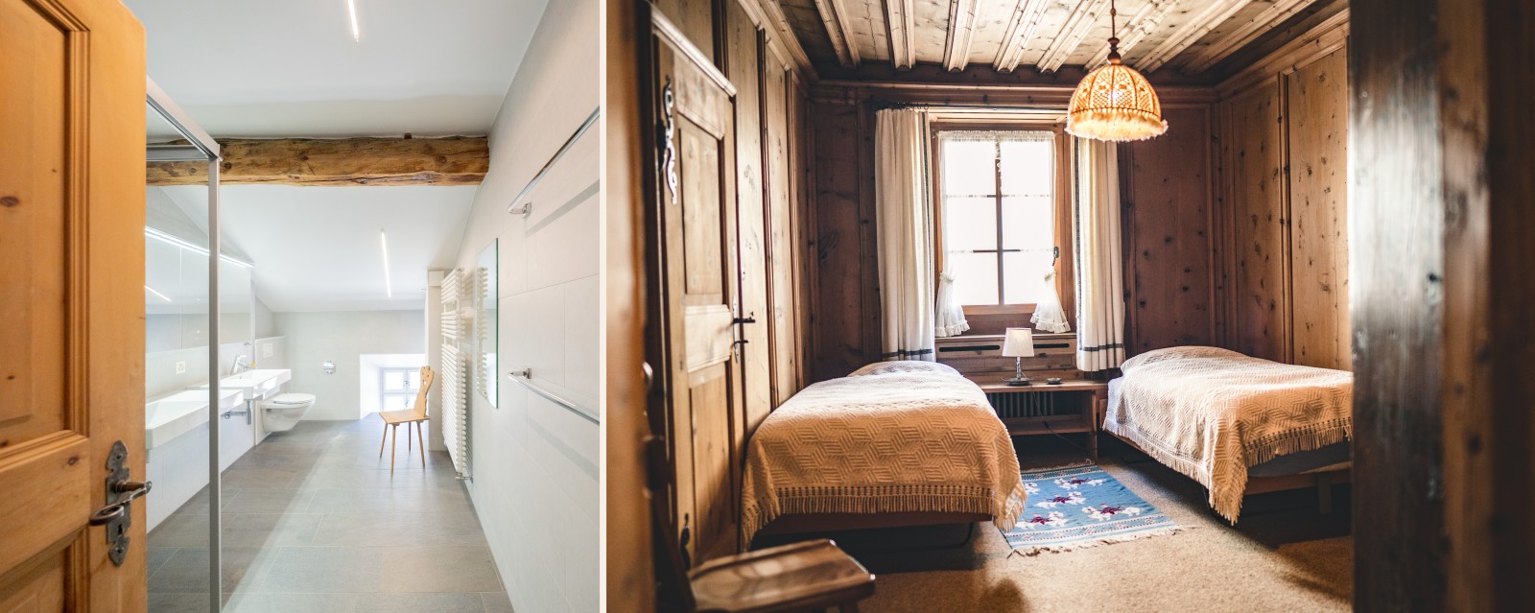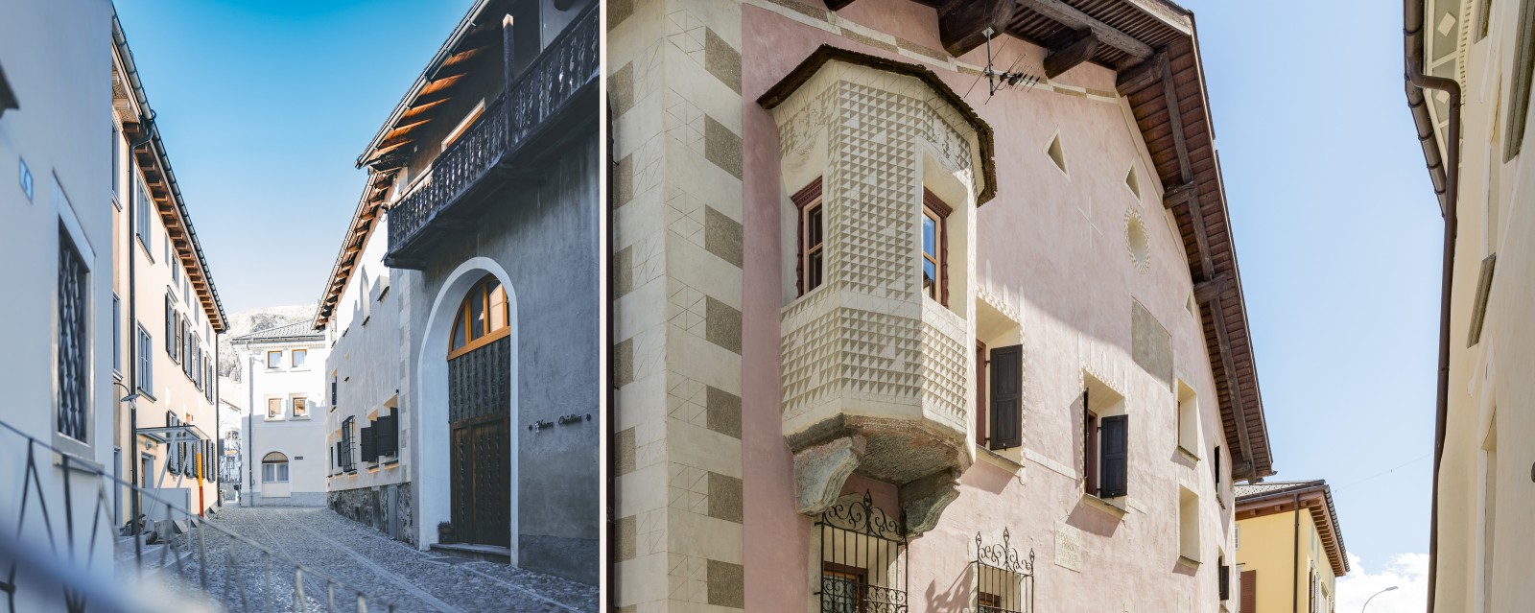»Chesa Celerina«
Engadine house in the historic part of the village near the Inn
The Upper Engadine is one of the highest inhabited valleys in the Alps, with majestic 3,000-metre peaks, crystal-clear mountain lakes, a unique mountain climate and the magical light that the centuries-old painter Giovanni Segantini so impressively captured.
Celerina is St. Moritz's quiet neighbour, yet right next door to the hip hotspot. In the old village centre, historic Engadine houses with their mighty stone walls are grouped around small village squares. Here you will also find the imposing, beautifully renovated Engadine house »Chesa Celerina« with many well-preserved details.
The fascinating sgraffiti on the façade were created by the artist Giuliano Pedretti (1924-2012), a pupil of Alberto Giacometti. Built in 1660, the listed Engadine house is a former patrician residence with particularly generous accommodation - a total of 13.5 rooms, four bathrooms and two suites. There is also a separate attic apartment with 3.5 rooms.
The mountain village of Celerina sits at an impressive 1,714 metres above sea level and is a popular base for a variety of alpine activities. A supermarket, several restaurants, a kindergarten and a primary school are all within walking distance. The secondary school is in neighbouring Samedan, which is also home to Europe's highest airport.
The »Chesa Celerina« makes the dream of skiing on your doorstep a reality. The mountain railway, within walking distance, takes you up to the Corviglia-Marguns-Piz Nair ski area with 64 kilometres of slopes. And if that's not enough, there's an impressive 120 kilometres of pistes at the Corvatsch glacier ski area, just 15 minutes away.
Profile
- 1660
- Kept in good condition
- 242 m²
- approx. 204.4 m²
- approx. 123.4 m²
- approx. 81.8 m²
- approx. 409.6 m²
- approx. 154.7 m²
- approx. 576.9 m² (all three flats incl. basement)
- approx. 2467 m³
- 6
- 4
- 3.5
- 13.5
- Ground Floor: living room, bathroom, room, kitchen
- 1st floor: hallway, 2 separated bathrooms with toilet / shower, 2 rooms, Stüva Granda
- Basement: See room concept basement
- Ground Floor: hallway, Stüva, kitchen
- 1st floor: hallway, room, bathroom
- Intermediate Floor: hallway, room, bathroom
- Attic: hallway, room, bathroom
- Basement: See room concept basement
- Attic: hallway, living room, kitchen, 2 bedrooms
- Basement: See room concept basement
- Garage, 3 cellars, wine cellar, hallway, ski-room, utility room, heating room
- 1 Garage parking space (project for underground car park available)
- Historic building, listed as a historical monument
- Generous furnishings
- Unique construction with original elements and loving details
- Potential for expansion
- Wine cellar
- Stores for daily needs available in the area
- Located close to the famous hotspot St. Moritz
- Close to nature
- On request
- On request
hearing from you



On the ground floor, in the area of the former suler, there is a large room with a vaulted ceiling, where family and friends like to gather. Off to the side is a study and a cosy kitchen-living room. The adjoining historic stüva can be used as a lounge or as an additional guest room or bedroom.
Upstairs there is a large hallway with plenty of space for finds and art objects, as well as access to three bathrooms. The magnificent Stüva Granda, lined entirely with Arven wood, makes a grandiose living space. The bay window, which projects far into the street, offers interesting insights into village life. IA library can be accommodated in the adjacent, smaller Stüva. The historic chambra and another room are suitable as spacious children's or guest rooms. On the intermediate floor there is another guest room with bathroom.
In the separately developed 3.5-room attic flat, tenants, family members or employees will find a home with a beautiful view of the mountains. In the basement there is a garage parking space, a ski room and a quaint wine cellar.
»Chesa Celerina« is a unique, stylish place to live and work in the magical landscape of the Upper Engadine. Here you can still feel history and nature at first hand - yet innovative approaches are always within reach.
According to a study by a renowned architectural firm, »Chesa Celerina« can be converted into an even more comfortable, luxurious family residence with a lift if required. The attic could be converted into a loft-like living space with a roof terrace, from where the breathtaking view of the Alpine peaks can be enjoyed particularly well.













