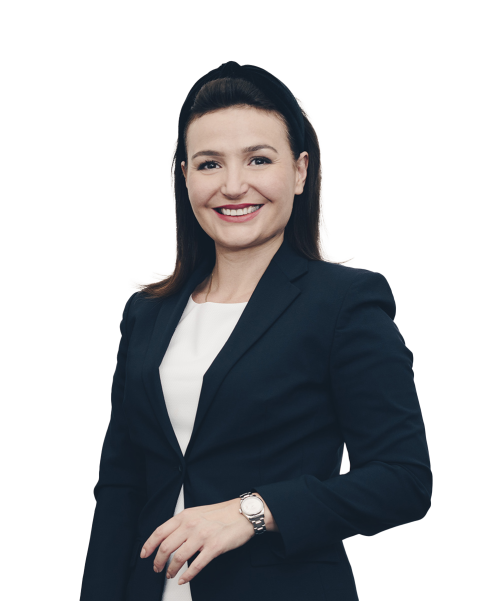»Sagenhaft«
»Fable« –The Mythical Riviera of Central Switzerland
A truly enchanting place and to live. On the southern slope of the Rigi, directly on Lake Lucerne, in an unusually mild climate with palm trees in the parks, one feels transported to the southern hemisphere. So it is not surprising that Gersau enjoys its reputation as the "Riviera of Central Switzerland".
As the smallest district in the low tax canton of Schwyz, Gersau has about 2500 inhabitants, 30 km of hiking trails and 8.5 km of lakeshore. You can reach the village on the main road coming from Brunnen (7 km), where highway and train routes connect with the cities of Zug, Lucerne, Zurich and throughout the rest of the world. Or you can also spare some time and reach Gersau on the picturesque panoramic road from Lucerne via Küssnacht (with connection to the A4) to Weggis and Vitznau.
At ground level, the covered forecourt leads to the building entrance and the elegant, light-filled entrance area, where the spacious staircase and the handicapped-accessible lift lead to the apartments. The floors and stairs are covered with exquisite lime stone, and by the entrance there is space for art objects. On the same level there is the communal bicycle locker, a drying room for the laundry, car parking spaces and the cellar rooms of the apartments, which are adjacent to the underground garage. The waste containers are hidden away on the left side of the forecourt.
Profile
- 2015, mint condition
- 1‘663 sq m²
- 170/1000
- Approx. 174.65 sq m²
- Approx. 66.1 sq m²
- Approx. 242.75 sq m²
- 5
- Entry, foyer, guest lavatory, living room with open kitchen, library/TV room, storage, three bedrooms, study, bathroom, WC/shower, lavatory
- Two Terraces total 109 sq m²
- Communal Garden 310 sq m
- Possibility of a Rooftop Terrace: 40 sq m²
- Double Garage
- Incredible view of the lake and the alps
- High-quality kitchen
- Luxurious interior
- Light-flooded, spacious construction
- Two terraces, with the morning sun on the larger one
- Beautiful parquet flooring and marble tiles in the bathroom
- Lift accessible from inside the apartment
- Double garage
- Quiet location, yet close to the central areas
- Within walking distance to the lake
- On request
- On request
hearing from you

The penthouse has 5 rooms and can be reached by a lift, or via the staircase through the side entrance on the lower floor. One is welcomed by a trimmed, and sleek entrance with an effective staircase and a guest lavatory. Facing the light, the entrance hallway divides the unit into a private wing and a living room.
Breathtaking views are always to be seen through the floor-to-celling windows facing the Lake.
The luxurious open kitchen is presented in classy brown and tobacco tones. A freestanding block which serves as a cooking island with a large countertop, and small nook for display. The cabinets and backs are painted in a soft, beige tone, and the appliances are hidden behind the revolving doors. Just off the kitchen area, is where the utility room is, with a washer and dryer, and some storage space with shelving for supplies and all sorts of things you like to keep neat. Next to the living area is a spacious room accessible from through sliding doors, which can be used in many ways: as a work area, library, family room or TV room. In front of the two rooms is the large and stunning main terrace.
To the north-eastern side of the property, is where all the Bedrooms are situated. A master bedroom with an bathing-oasis (Shower and bath combination), and a romantic Terrace en-suite, where two further bedrooms share the Lavatory.