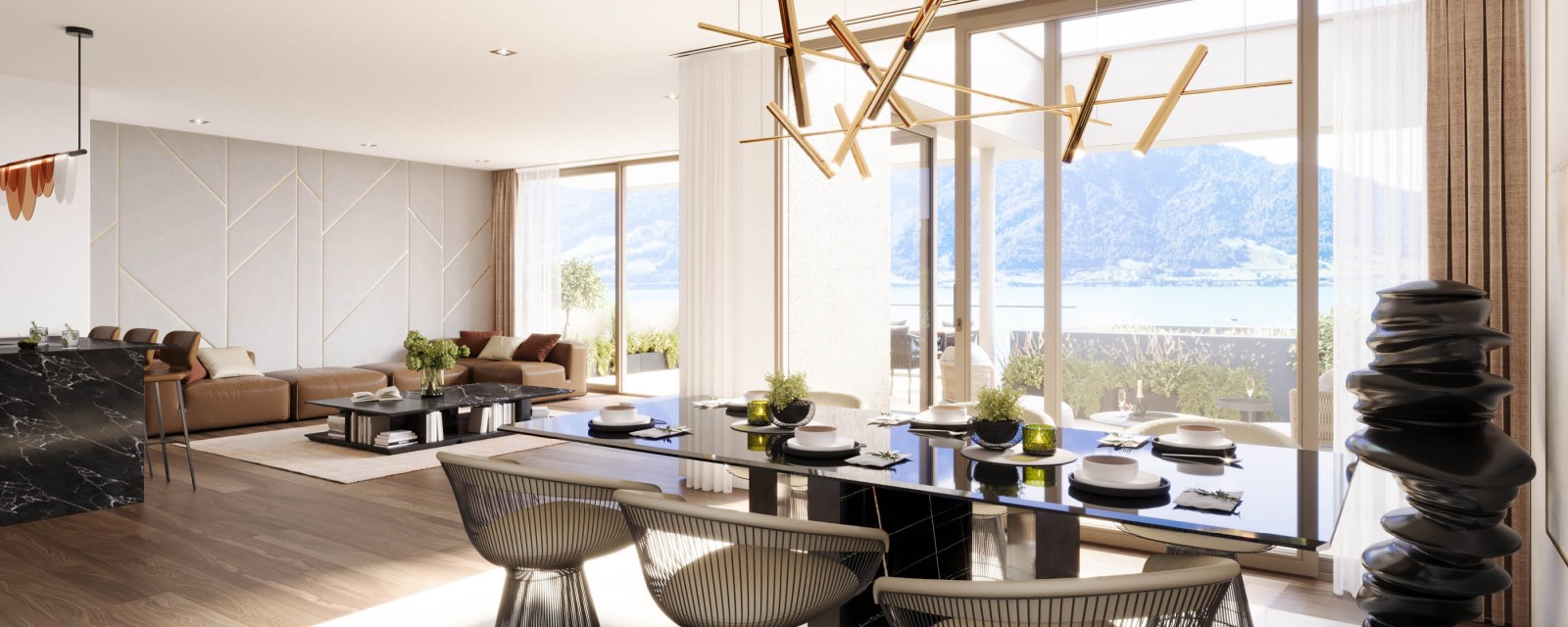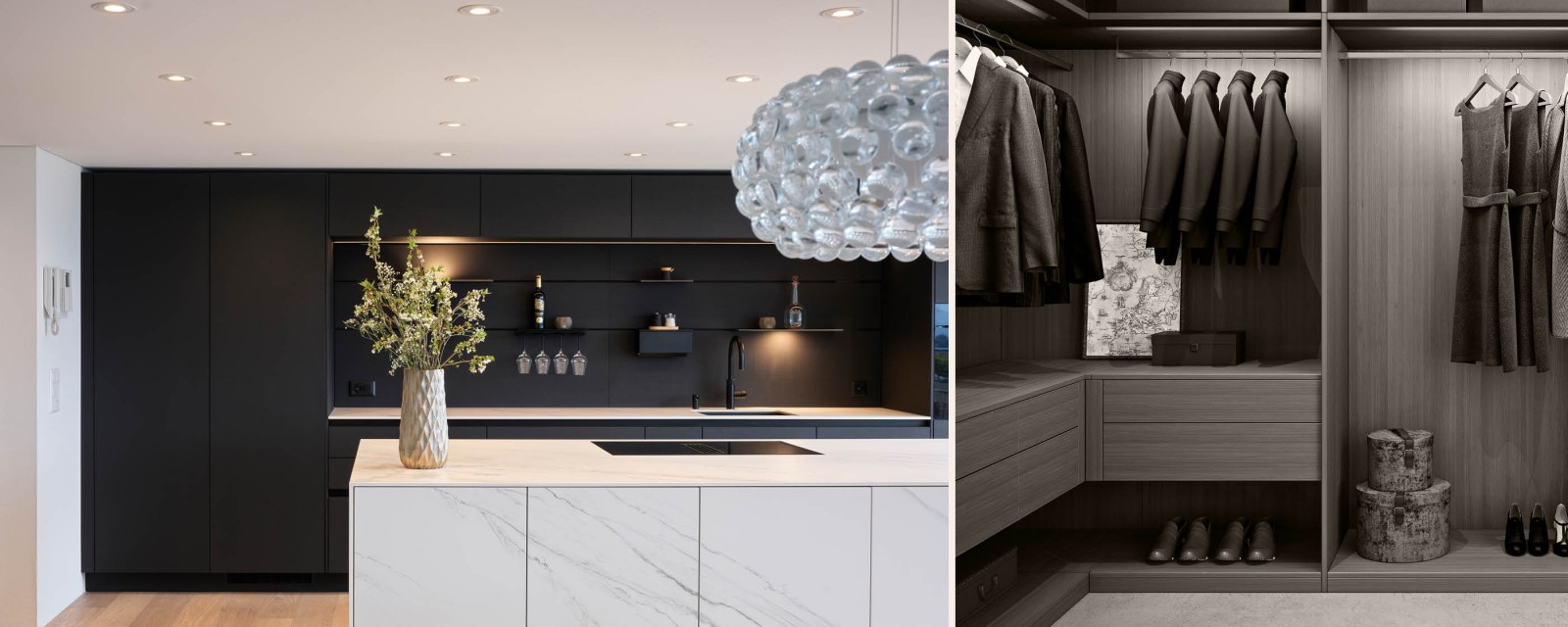»Water – The Townhouses«
WATER – »The Townhouses«
Sun, lake, mountains and fresh air - these are the right ingredients for a blissful life. All this can be found in the village of Walchwil, which nestles comfortably against the Zugerberg to the south of the city of Zug. Here you are already in the foothills of the Alps, between Wildspitz in the east and the famous Rigi on the other side of Lake Zug - an ideal Swiss landscape!
On the sunny slope high above Walchwil, »Four Elements«, a sophisticated new construction project with the luxurious properties »The Townhouses«, is being built in a privileged, rural setting. In addition, an exclusive mansion and six luxury condominiums are planned. Very close to the lakeshore and village center, one can enjoy the breathtaking view of the lake and mountains in peace and quiet.
As within the city of Zug, Walchwil also benefits from a very low tax rate. The lakeside municipality has a grocery store, various banks and service providers, as well as primary and secondary schools. While Zug is only a 10-minute drive away, Lucerne can be reached within 30 minutes and Zurich within 40 minutes. It takes about 45 minutes to reach the international airport - or by suburban train as an alternative.
Vines, sweet chestnuts and even figs thrive in the mild climate of the »Zug Riviera«. The region is also known for its »Chriesi« (cherries), from which the popular »Zuger Kirsch« (cherry cake) is made. Hikers and bikers can explore the beautiful countryside on countless signposted routes. On the Zugerberg there are even cross-country skiing trails available when there is snow. If that's not enough, it takes just 25 minutes to reach the Stoos or Rotenflue cable cars, each with 35 or 50 km of various slopes at up to 1935 m above sea level.
VISIT THE OFFICIAL WEBSITE OF «FOUR ELEMENTS»
Profile
- 2023/2024/2025
- 5947 m²
- House E1: Approx. 87/1000
- House E2: Approx. 85/1000
- House E3: Approx. 85/1000
- House E1: Approx. 291 m²
- House E2: Approx. 286 m²
- House E3: Approx. 281 m²
- House E1: Approx. 98 m²
- House E2: Approx. 88 m²
- House E3: Approx. 79 m²
- House E1: Approx. 389 m²
- House E2: Approx. 374 m²
- House E3: Approx. 360 m²
- House E1: Approx. 335.95 m²
- House E2: Approx. 149.2 m²
- House E3: Approx. 131.2 m²
- House E1: 7
- House E2: 7
- House E3: 7
- House E1: 7
- House E2: 7
- House E3: 6
- House E1: 5
- House E2: 5
- House E3: 5
- Ground floor: lift, cellar, technical room, laundry room, room, lavatory/shower, winter garden, sitting area, cellar
- 1st floor: entrance, lift, technical room, cellar, wine cellar, master suite with dressing room and terrace, suite 1, suite 2, staircase
- 2nd floor: entrance, lift, WC, stairs, kitchen, dining room, living room, terrace, sitting area
- Ground floor: lift, cellar, technical room, laundry room, room, lavatory/shower, winter garden, sitting area, cellar
- 1st floor: entrance, lift, technical room, cellar, wine cellar, master suite with dressing room and terrace, suite 1, suite 2, staircase
- 2nd floor: entrance, lift, lavatory, stairs, kitchen, dining room, living room, terrace, sitting area
- Ground floor: lift, cellar, technical room, laundry room, room, lavatory/shower, winter garden, sitting area, cellar
- 1st floor: entrance, lift, cellar, wine cellar, master suite with dressing room and terrace, suite 1, suite 2, staircase
- 2nd floor: entrance, lift, lavatory, stairs, kitchen, dining room, living room, terrace, sitting area
- House E1: terraces, sitting area, garden (approx. 236 m²)
- House E2: terraces, sitting area, garden (approx. 76 m²)
- House E3: terraces, sitting area, garden (approx. 58 m²)
- House E1: 4 garage parking spaces
- House E2: 4 garage parking spaces
- House E3: 4 garage parking spaces
- Visitor parking spaces available in the garage
- Building permit granted, first occupancy mid 2025
- Excellent contemporary architecture, clear shapes, abundance of light
- Fantastic lake and far view
- Unique location in the middle of nature
- Several, generous sun terraces and sitting areas
- Exclusive interior materials of the highest standard
- To help you realize your own customized dream home, generous budgets are available for kitchen, bathroom, carpentry, as well as wall and floor coverings.
- Luxurious bedrooms with en-suite bathrooms
- Lift directly into the unit
- Spacious, air-conditioned wine cellar
- High quality built-in wardrobes
- Alarm system
- Photovoltaic systems and heat pumps
- E-charging stations for electric cars
- On request
- On request, estimated for mid 2025
hearing from you
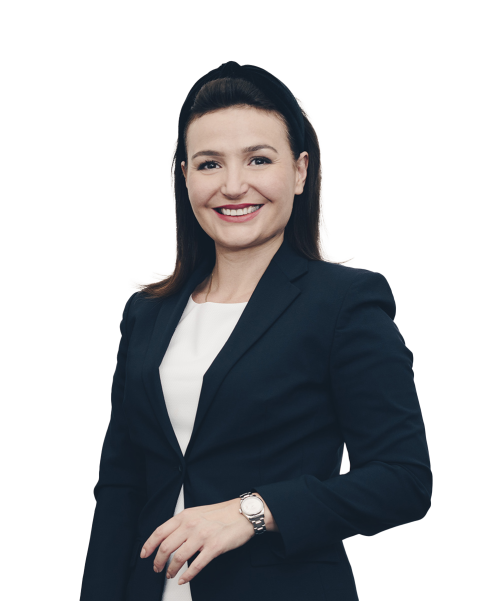
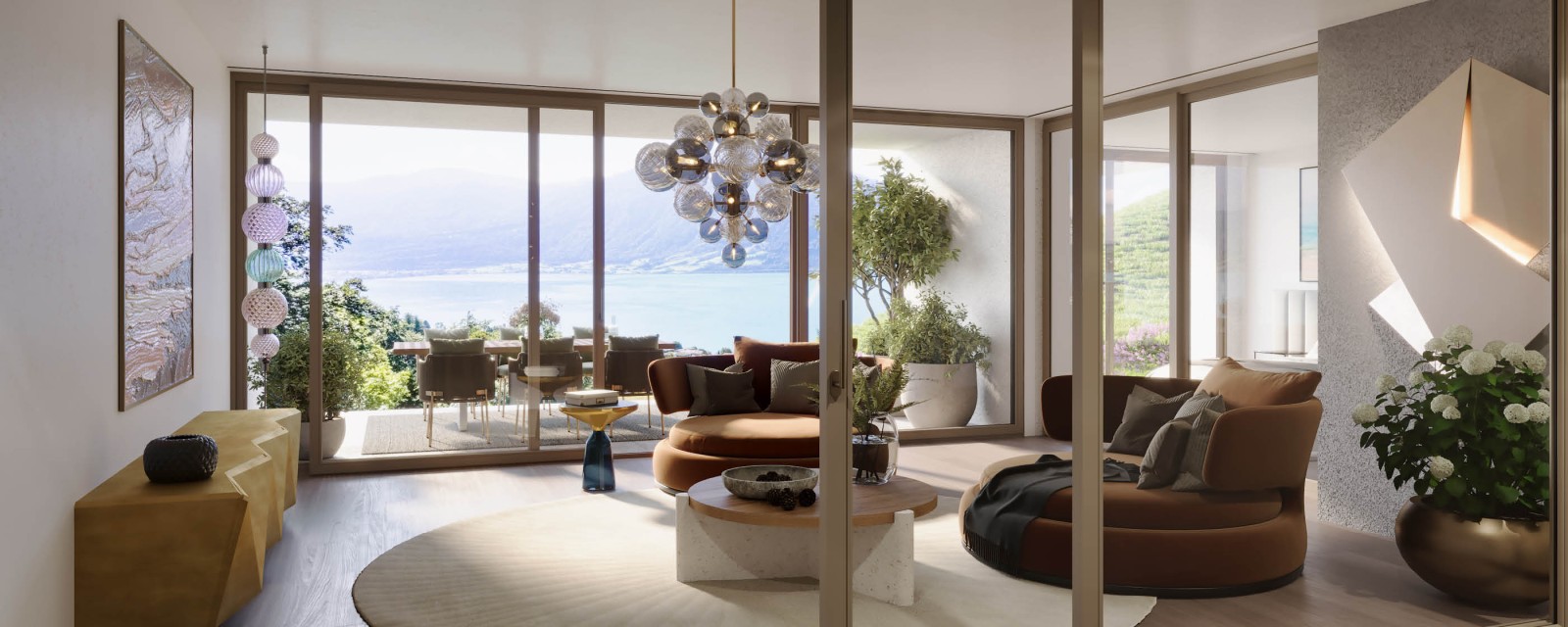
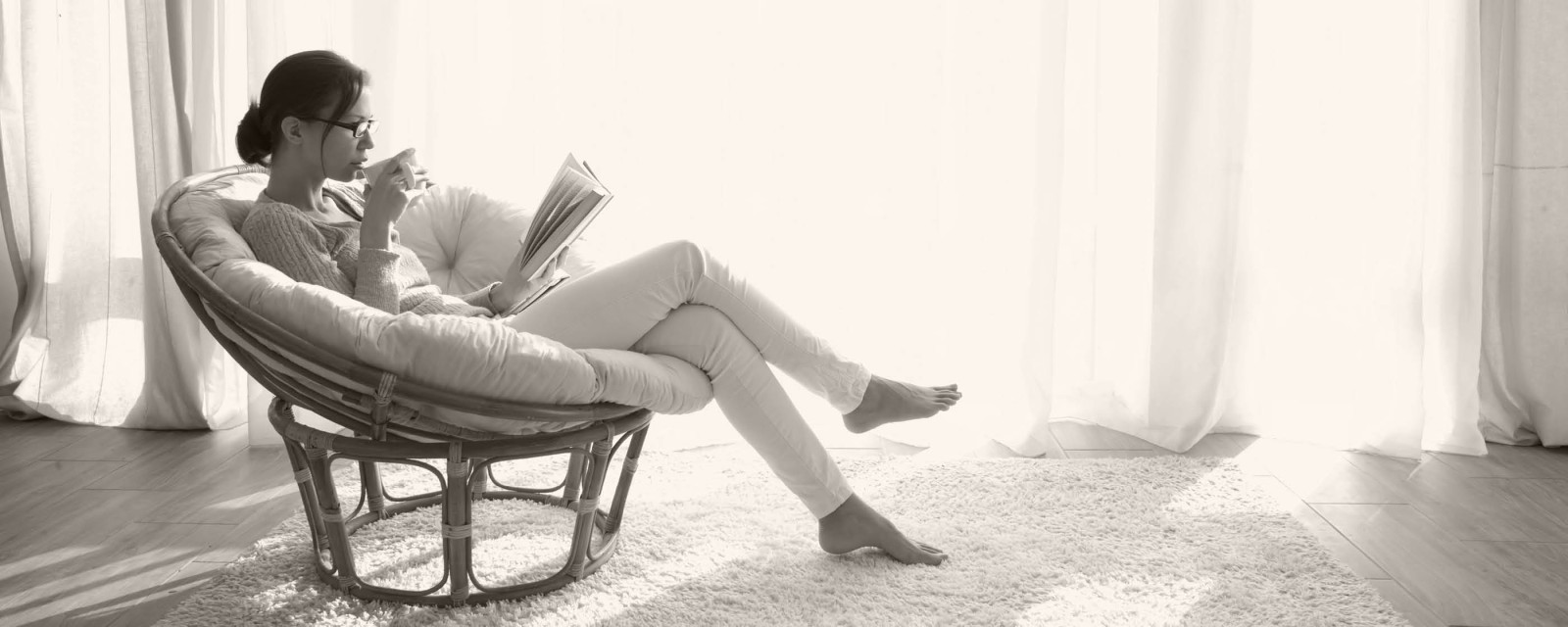
The sophisticated floor plans of »Four Elements« impress with opulent generosity and flexibility. The elegant interior design captivates with select materials that create a classy user interface for individual furnishing styles. Budgets for kitchens, bathrooms and carpentry are set according to the luxurious construction. There is a possibility to influence the equipment according to personal preferences.
The structures of »Four Elements« are loosely scattered over a meadow valley on the sunny slope of the Zugerberge. Along a driveway lined with ornamental cherry trees, one reaches a piazza where the car lift to the underground garage is located.
In the luxurious properties »The Townhouses« - located very close to the lakeshore and the village center - a magnificent view opens up over the glittering expanse of Lake Zug »Water« beckons for a swim and a boat trip. In the adjacent forest, the village stream flows rippling into the valley.
The 8.5-room townhouses impress with a loft-like penthouse living space with kitchen, dining area and terrace, a master suite with dressing room and beautiful bathroom, two charming living and bedroom suites with their own bathrooms and another terrace at the winter garden of the ground floor. There lies one more room with bathroom, which can be arranged as a third living suite or as an inspiring home office.
