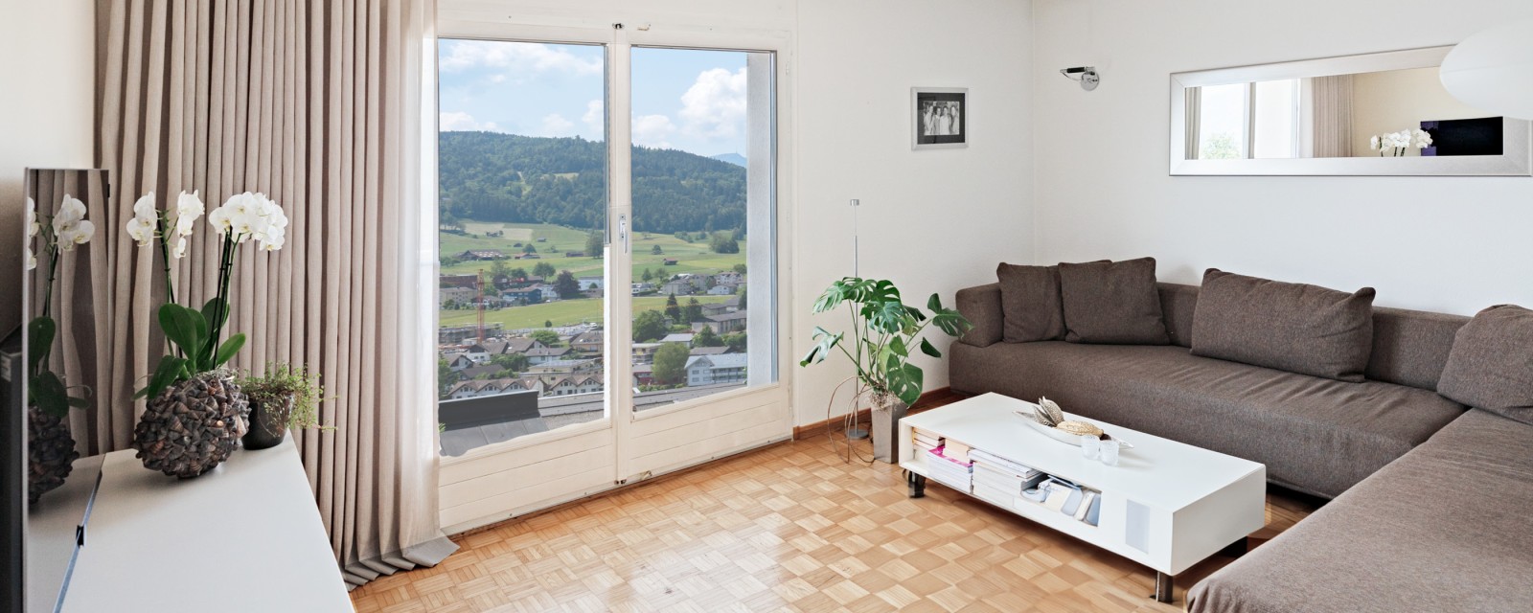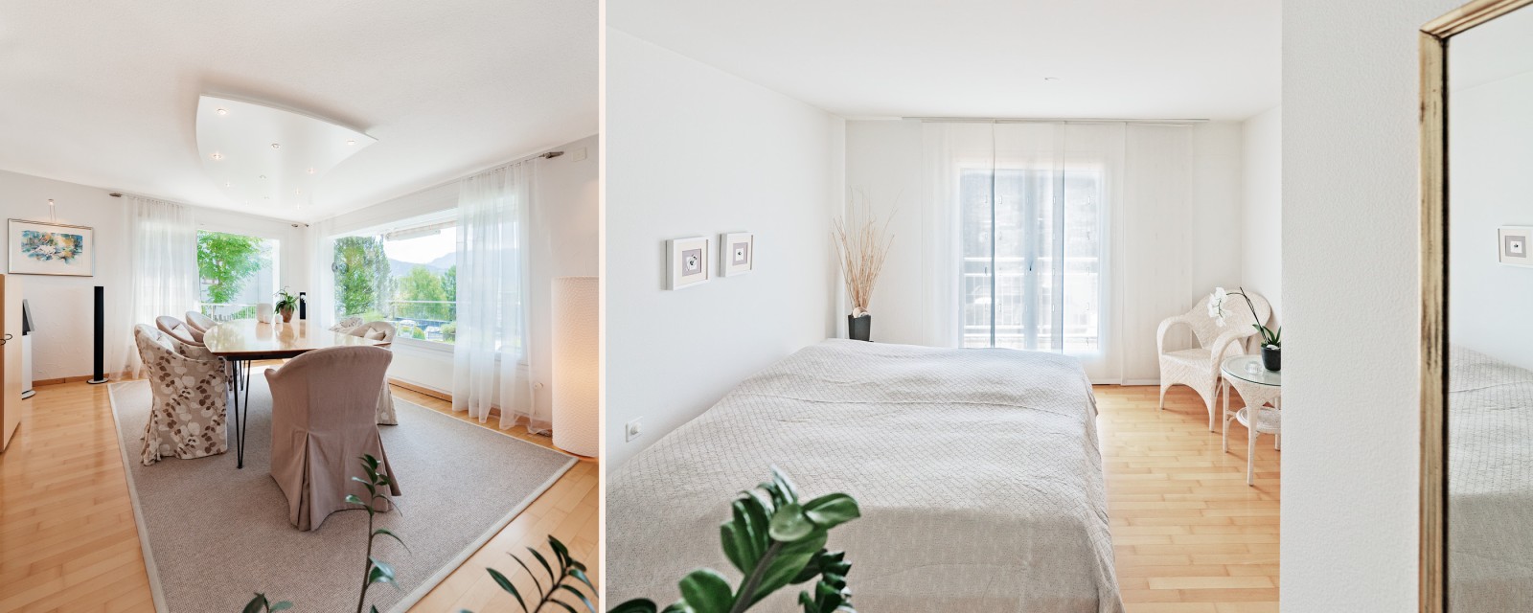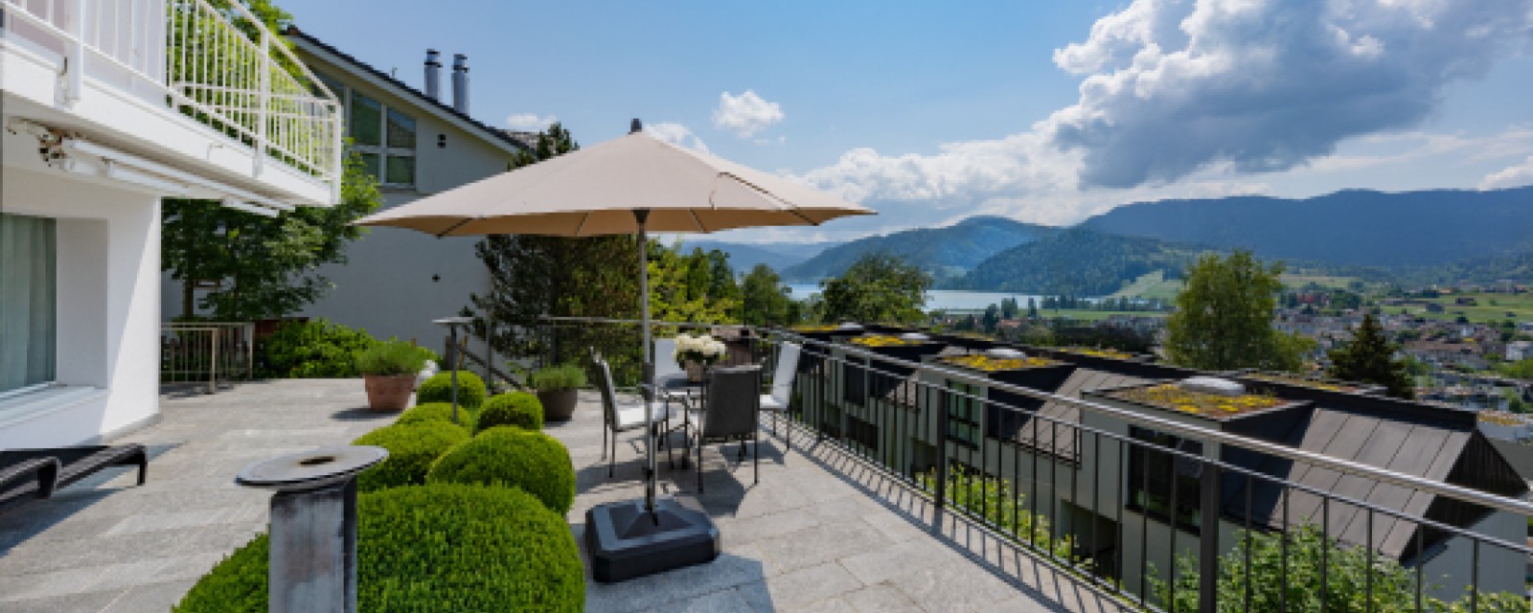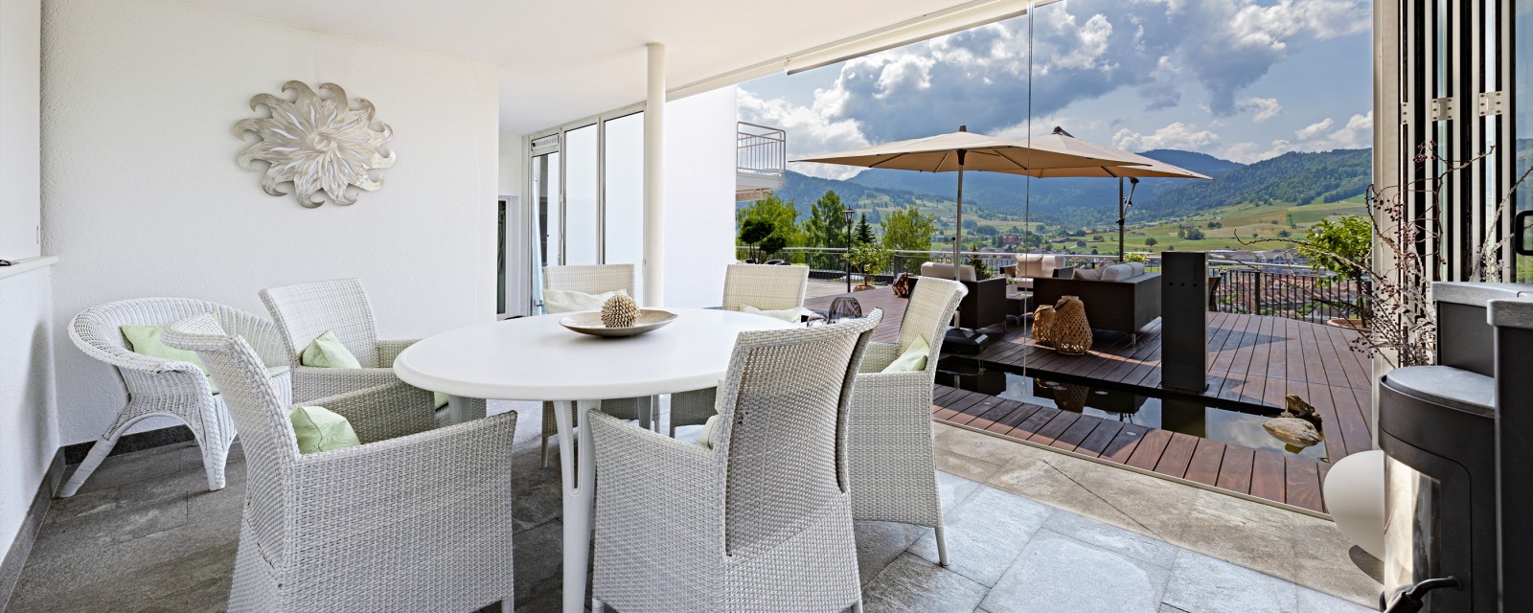»In the Heights«
«In the Heights» – Distant Views Included …
In Unterägeri, just 15 minutes from the city of Zug, small villages nestle against the green slopes of the foothills of the Alps. It's hard to believe: this idyllic stretch of land is located in one of the most economically dynamic cantons with one of the lowest tax rates in Switzerland.
High above the rural community, on the sunny slope, lies a very special single-family home that features a spectacular view of the Zugerberg and the peaks of »Wildspitz« and the »Rigi«. »In the Heights« is an exclusive residence with a huge, private viewing terrace - right where the mountain landscape of meadows, pastures and forests begins.
In Unterägeri, the perfect middle ground has been found between the Unterland and the mountains. Besides Zug, Zurich and Lucerne are within easy reach. In the nearby village center you will find grocery stores, a butcher's shop and several restaurants within walking distance. There are preschools, an elementary school, a high school and a private school in the area.
»In the Heights« is situated on a ridge connecting the Höhronen (1229 m above sea level) in the east with the Zugerberg (1039 m above sea level) in the west. In between stretches a fascinating natural landscape, which is protected as »Glaziallandschaft Lorze-Sihl« (nature reserve). Rivers, high moors, gorges and even stalactite caves invite you to discover them right on your doorstep. In summer, the nearby Ägerisee attracts with two bathing areas.
In winter, the surrounding area can be explored via extensive cross-country ski trails. A small, family-friendly skiing area is just a stone's throw to the west. Or you can drive to »Rickenbach« in the canton of Schwyz, where the Rotenfluebahn with 50 kilometers of slopes takes you into the magical world of the high mountain »Grossen Mythen«.
Profile
- 1965
- The property has been properly maintained on an ongoing basis
- Wooden attic construction with hipped roof
- Wintergarden
- Additional garage wing
- Completed landscape of garden and terrace
- Various interior finishes (kitchen, floors, bathrooms, etc.)
- 605 m²
- Approx. 222.7 m²
- Approx. 97.7 m2
- Approx. 320.4 m²
- Approx. 512.9 m²
- 3.0, Attic
- 3.0, Ground foor
- 1.5, Garden level
- Ground floor: main entrance, secondary entrance, dressing, garage, bathroom/lavatory, bedroom with dressing room, room 1, room 2.
- Attic: corridor, bathroom/lavatory, room 1, room 2, room 3
- Garden level: dining and living room, lavatory, storage area/archive, kitchen, anteroom, winter garden with wood deposit, heating, shelter (wine cellar), oil tank.
- Balcony, terrace, sitting area/platform, sloped garden
- 3 Garage parking spaces
- W2B (Wohnzone 2 / please see cadastre)
- 0.32
- Not contaminated according to the cadastre
- no
- no
- 879 m3
- Panoramic view over Unterägeri and mountains
- Private street
- Large sun terrace
- Various developing options
- Prestigious villa quarter
- Peaceful location, surrounded by nature
- Close to Zug and Zurich
hearing from you

The single-family house was recently renovated and supplemented with an extension including a winter garden and XXL garage. »In the Heights« stands on a pedestal-like terrace, which generously extends the living space outdoors. Below the house extends a lush hillside garden with creeper vines and cushion plants.
On the first floor, one is warmly welcomed by an entrance hall with wardrobe. To the east extends the spacious master bedroom with adjoining bathroom. Two additional rooms are suitable as charming children's rooms, guest rooms or study, while in the attic there are further, flexibly usable living spaces. From the balcony you can even see the top of the Rigi!




On the garden floor, the light-flooded sequence of rooms consisting of kitchen, dining area and living hall leaves a lasting impression. In the living area, which is covered with fine parquet flooring, there is plenty of space for individual living arrangements. From the high-quality equipped kitchen one reaches the winter garden, of which the window front can be opend entirely with access to the terrace.
On the grandiose panoramic terrace, a wooden platform forms a »living room under the open sky« complete with a splashing fountain. This makes you feel like you're »in the Heights« right away.








