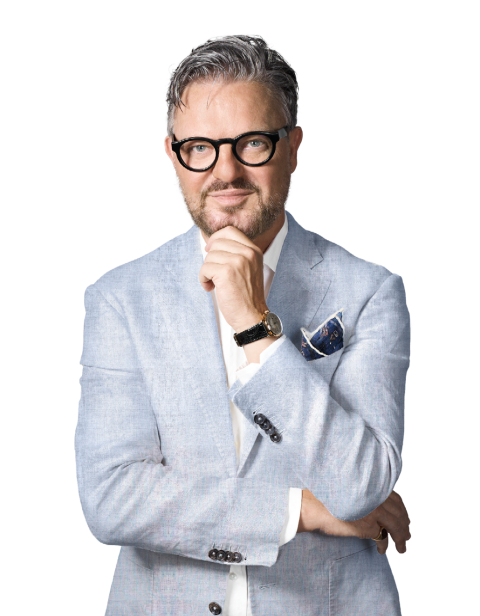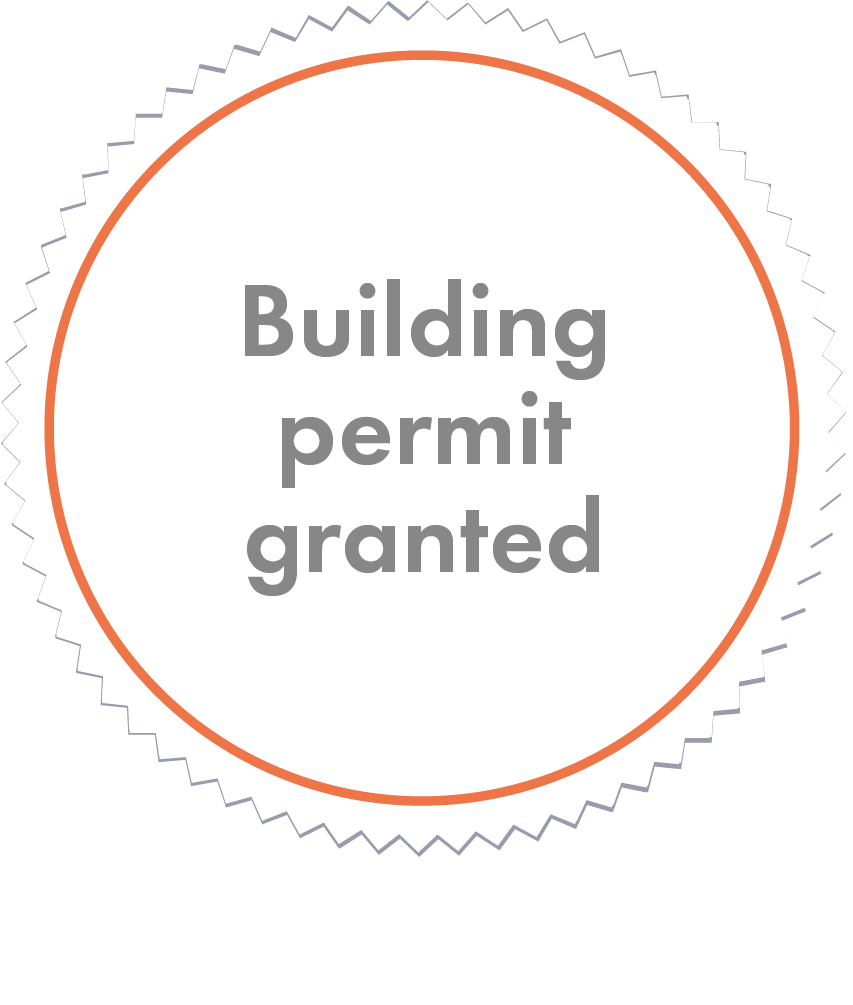»AQUA«
Weggis and the Rigi, »The most charming place«
The luxurious new-build villa project »AQUA«, with a legally valid building permit, is located on the south-western edge of the villa district, not far from the mountain forest. The architecture takes advantage of the favorable location on the southern slope of the Rigi and is optimally oriented to the southwest towards the panoramic landscape.
Fifteen minutes' drive south of Küssnacht, and around forty minutes from Zug and Lucerne, Weggis is already in the heart of the Alps - with the prominent peaks of the Bürgenstock (1127.8 m above sea level) and the legendary Pilatus (2128 m above sea level) to the southwest. At the same time, it benefits from a very low tax rate.
The writer Mark Twain described the town as »the most charming place we have ever lived in« after a visit with his family in 1897. Palm trees, sweet chestnuts and figs thrive in the mild, almost Mediterranean climate of the »Lucerne Riviera«. In the town center, where down-to-earth inns mix with elegant Belle Epoque hotels, you will find numerous supermarkets, cafés and restaurants.
Events take place all year round, such as the Heirassa Festival, the largest folk music event in Switzerland. And in the »Villa Senar«, which was commissioned by the composer Sergei Rachmaninov around 1930, intimate classical concerts are held regularly.
The Weggis-Rigi Kaltbad aerial cableway takes you up to the fascinating mountain world of the Rigi in just a few minutes. In the cold season, you can even enjoy winter sports here, with cross-country skiing tours, snowshoe hikes and sledging. There are also three family-friendly ski areas with 20 kilometers of fun on the slopes far away from the hustle and bustle.
The property is located in the middle of a preferred residential area on a sunny south-facing slope. Access is via a small mountain road from which you drive directly into the XXL garage, which offers space for four vehicles, bicycles and much more - there are also two further outdoor parking spaces in front of the garage entrance.
Profile
- Start of construction by agreement, legally binding building permit is available
- 1'013 m²
- 3'579.97 m³
- ca. 465.64 m²
- ca. 237.8 m²
- ca. 703.44 m²
- ca. 361.03 m²
- 8.5
- First floor: elevator, living and dining room/kitchen, utility room, staircase, library/office, shower/WC, office/guest room with en-suite shower/WC, terrace with pool, utility room
- Garden level: elevator, hallway, north staircase, laundry room, master bedroom with dressing room and en-suite shower/WC, terrace, home cinema, corridor, bedroom 1 with en-suite shower/WC/lavatory, bedroom 2 with en-suite shower/WC/lavatory, utility room, open wood store
- Mezzanine: elevator, south staircase, air room, fitness/wellness, steam bath/shower, WC, sauna, wine gallery, technical room, staircase
- Entrance hall: garage, utility room 1, utility room 2, waste disposal room
- Garden, terrace and pool
- 4 garage parking spaces, 2 outdoor parking spaces
- Residential location
- Spacious floor plan
- Infinity outdoor pool
- Choice of high-quality materials
- SPA
- Elevator
- Large garage
- Cheminée
- Wide view of the lake and mountains
- Close to nature
- Tax favorable
- Flat-rate taxation possible
- On request
- On request
hearing from you





As befits a luxurious living experience, you are greeted by a large entrance hall at the transition from the underground garage to the elevator and staircase. A large technical room, a wine gallery and fitness and wellness facilities with a steam bath, WC and sauna are located on the mezzanine floor.
The elevator or staircase takes you directly to the first floor, the heart of »AQUA«, which consists of a large living hall and a modern kitchen with dining area. The incredible transparency of the rooms is immediately apparent in the entrance hall. Floor-to-ceiling window fronts flood the rooms with daylight, which is pleasantly filtered by the eaves.
The combined kitchen and dining area opens up to the south. The generously proportioned kitchen with its high-quality equipment and work island flows directly into the east-facing dining area. The elongated table is a great place to gather with family and friends for a delicious meal and admire the spectacular view.
The convivial get-together can continue at any time on the adjoining outdoor terrace, which extends across the entire east and south side of the first floor. The numerous outdoor areas multiply the habitable area of »AQUA« - indoor and outdoor space merge into a fascinating living experience. Life can continue outdoors at any time, where you can watch the legendary sunsets over Lake Lucerne particularly well.
One floor below, on the garden level, the east wing is occupied by an opulent master suite. It comprises a sleeping area, an outdoor terrace as well as an open and a closed dressing area with custom-made closets. The spacious en-suite bathroom shines with a shower and double washbasin in fine materials - the highlight of the master suite is the free-standing, south-east-facing bathtub with a magnificent view of Lake Lucerne and the mountains.
On the garden level, there are two further children's or guest bedrooms with en-suite bathrooms that open out onto a terrace. The sociable home cinema invites you to linger and relax. The laundry room is also located on the garden level, as well as another spacious utility room with direct access to the open wood store and the terrace.














