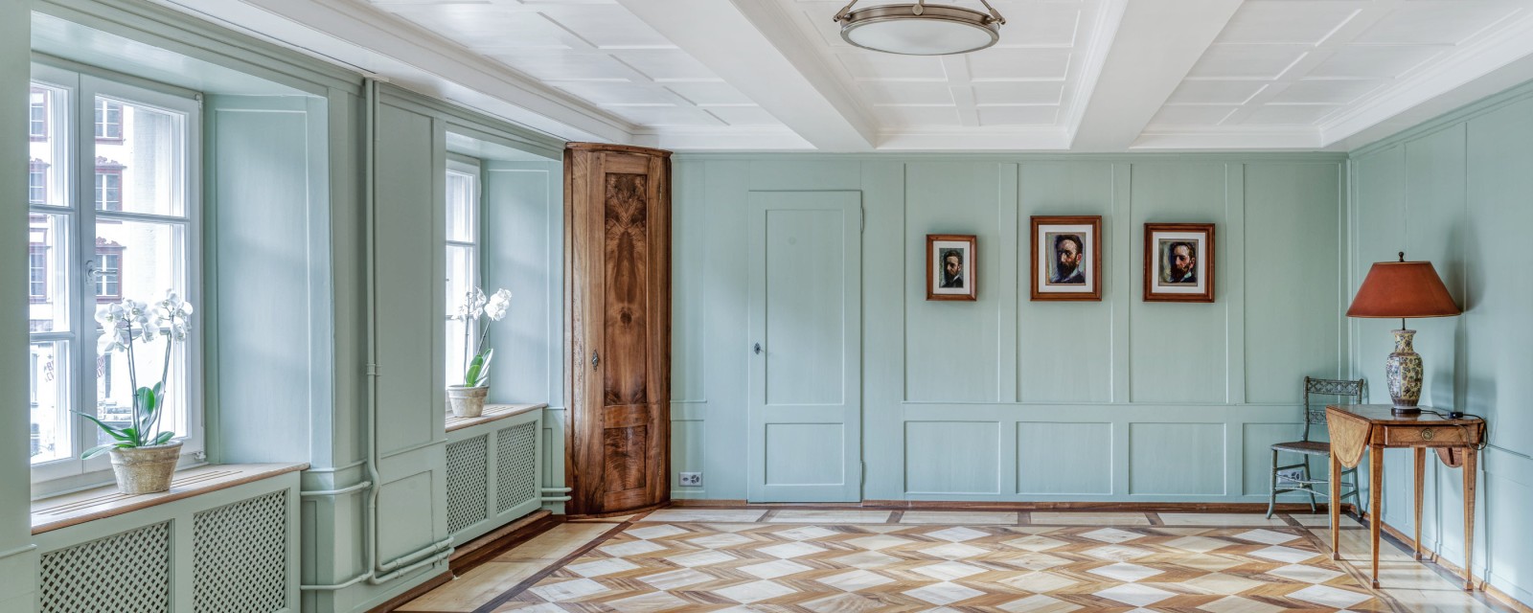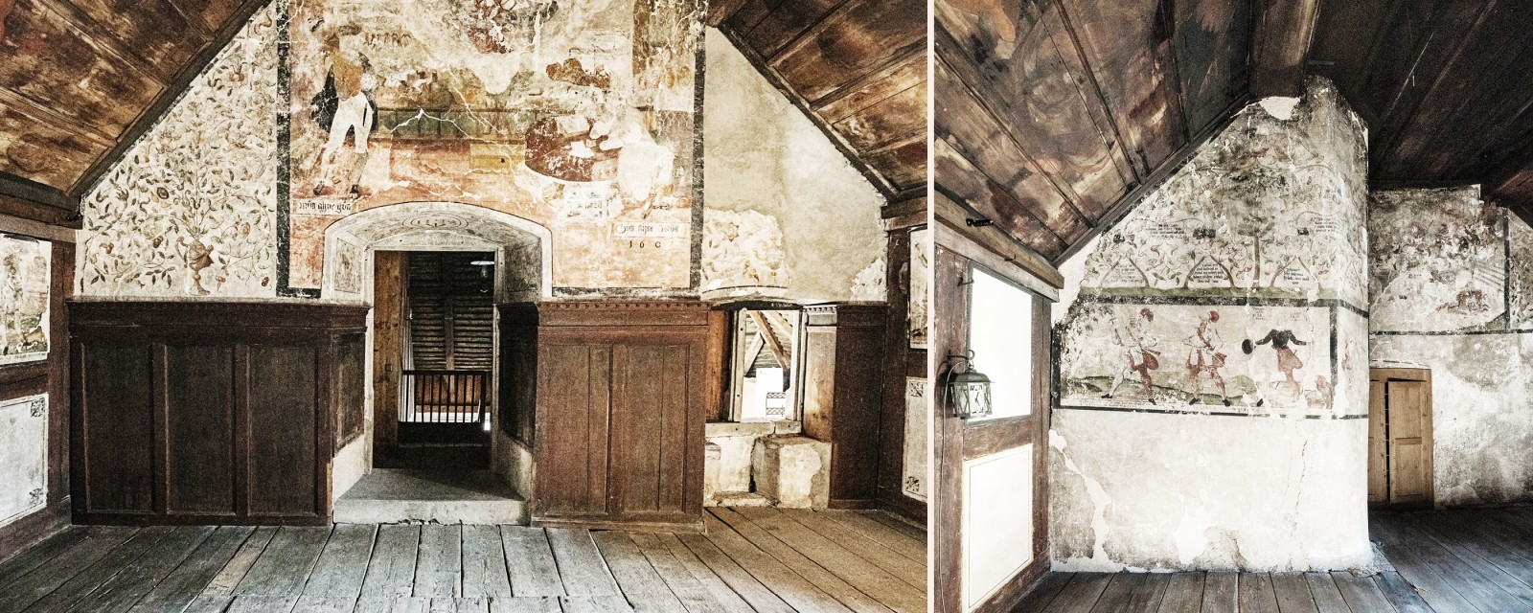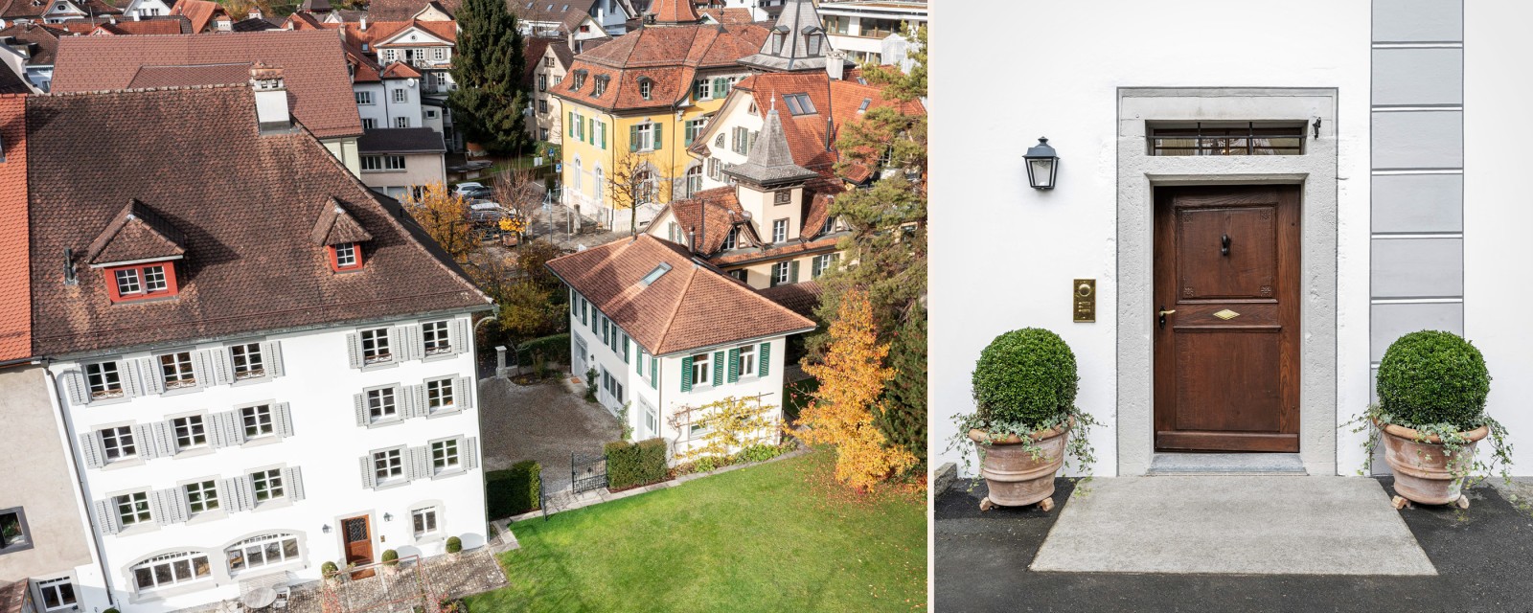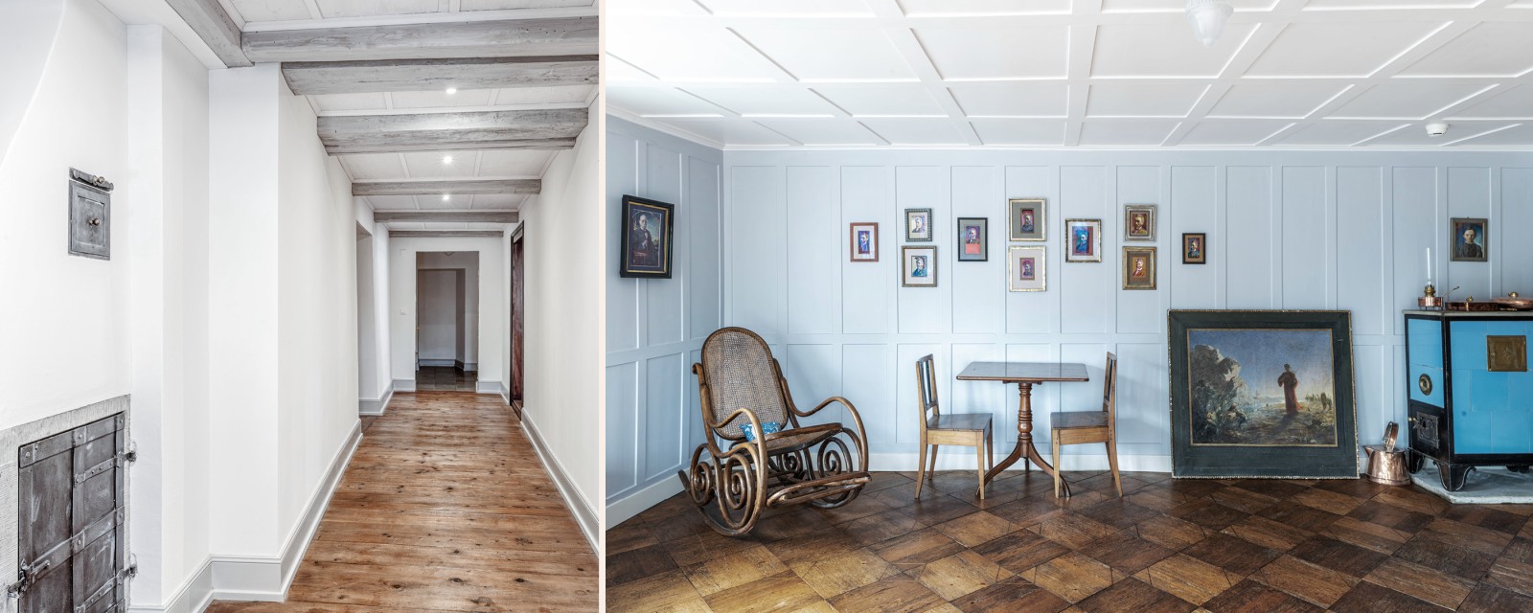»Nobilis Estate Collection No. 3«
»Collection No 3.« – Exclusive Business and Residential Property in the Heart of Sarnen
Just a 20-minute drive south of Lucerne takes you to the fantastically beautiful landscape of the canton of Obwalden with its high mountains, meadows and forests, streams and lakes. The magnificent baroque church of St. Peter and Paul can be seen from afar on the hillside above the scenic capital of Sarnen, just by the shore of Lake Sarnen.
Directly in the old village centre, lies the historic »Collection Nobilis Estate No.3« with its main house, coach house and garden house. It is a lavishly renovated patrician house that can be used either fully commercially, partially commercially or as a spacious residential residence. The extensive garden provides plenty of privacy and even offers space for the construction of a new building.
The property is within walking distance of numerous shops, banks and restaurants. You can enjoy boundless leisure activities here, yet you are only 20 km away from Lucerne, 50 km from Zug and 70 km from Zurich. You also benefit from the canton's very reasonable tax conditions.
At every turn, one encounters the witnesses of an eventful history. The »Hexenturm« (witches' tower) on the opposite side of the »Sarner Aa« which was originally a medieval residential tower, just like the core of the historic estate, which dates back to 1286.
Profile
- 1286
- 1546
- 1588
- 1822
- 2022
- Extensive renovations from 2018 to 2022
- 1'367 m²
- Under monument protection
- Main house: cultural property of national importance
- Annexe: cultural property of local importance
- Approx. 679.5 m²
- Approx. 278.6 m²
- Approx. 958.1 m²
- 18 Rooms
- Cellar / basement: 2 cellar rooms
- Ground floor: 4 rooms, 1 lavatory / washbasin
- 1st floor: 4 rooms, 1 lavatory / washbasin
- 2nd floor: 4 rooms, 1 lavatory / washbasin
- 3rd floor: 2 rooms, 1 kitchen, 2 lavatories, 1 bathroom
- with shower, 1 utility room
- Attic: 4 side rooms, knights' hall with frescoes
- Ground floor: 2 rooms, 1 bathroom
- Upper floor: 1 room, 1 kitchen/dining room, 1 bathroom
- Attic: 1 bedroom with converted dressing room
- Representative forecourt and driveway
- Park-like garden
- Trellis Path
- Gardenhouse
- 3 Outdoor parking spaces
- Residency
- Can also be used for full commercial purposes
- Representative appearance
- Connected to district heating
- Additionally modernized oil heating system
- Security system
- Completely refurbished in cooperation with the monument preservation authorities
- Latest technology
- Many valuable, historic details
- Beautiful far- and alpine view
- Generous floor plans
- Large gardens
- Quiet area
- Available for immediate occupancy
- On request
- On request
hearing from you



In 1546, Niklaus Imfeld (before 1500-1556) extended the residential tower into an elegant family residence. The Imfeld family of Sarnen provided a total of nine governors during 43 years in office. Marquard Imfeld (ca. 1525-1591) extended the stone house in 1588/89 with a massive wooden block building. Melchior Imfeld (1573-1622) commissions the painter Sebastian Gisig (1573-1649) from Unterwald to decorate the attic with frescoes and wood ceiling paintings.
In the 19th century, the property was a home to the first bank in the canton, from which the Obwaldner Kantonalbank originated. In 1822, two more windows were added to the property. From 1894 to 1940, the artist Anton Stockmann (1868-1940), who was married to Justine Imfeld, lived here together. His estate comprises over 250 paintings and drawings and will be sold together with the property.
From 2018 to 2022, the property will be lovingly and lavishly renovated with the participation of the monument protection authorities. »Collection Nobilis Estate No.3« is therefore ideal as a prestigious company headquarters. One could also create a generous family residence in which all relatives enjoy the highest degree of privacy. The additional flat in the coach house could be made available to staff or guests.
The magnificent exterior appearance continues inside the historic property. Behind every corridor, behind every door, a world of its own opens up with fine parquet floors, high-quality panelling, festive tiled stoves and other exquisite details. In the large ballroom on the top floor, the magical light of the Alps make the fascinating wall paintings to life.













