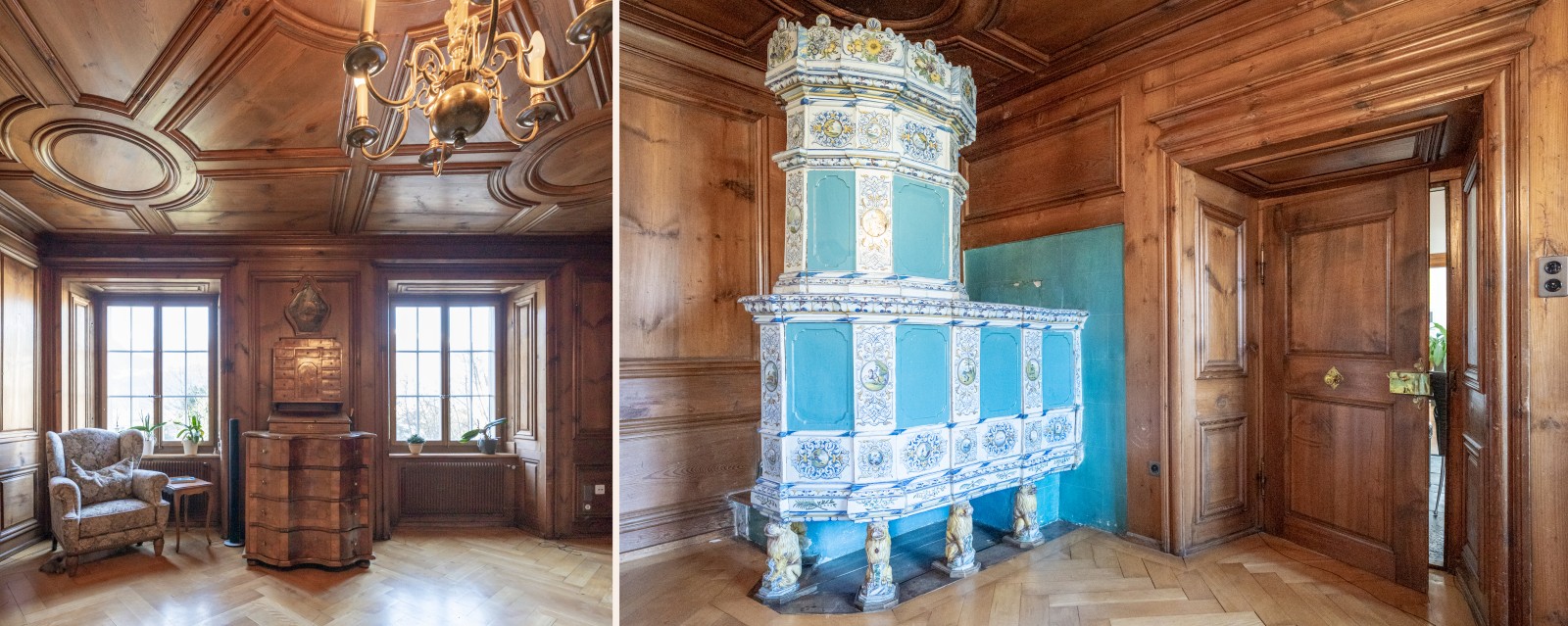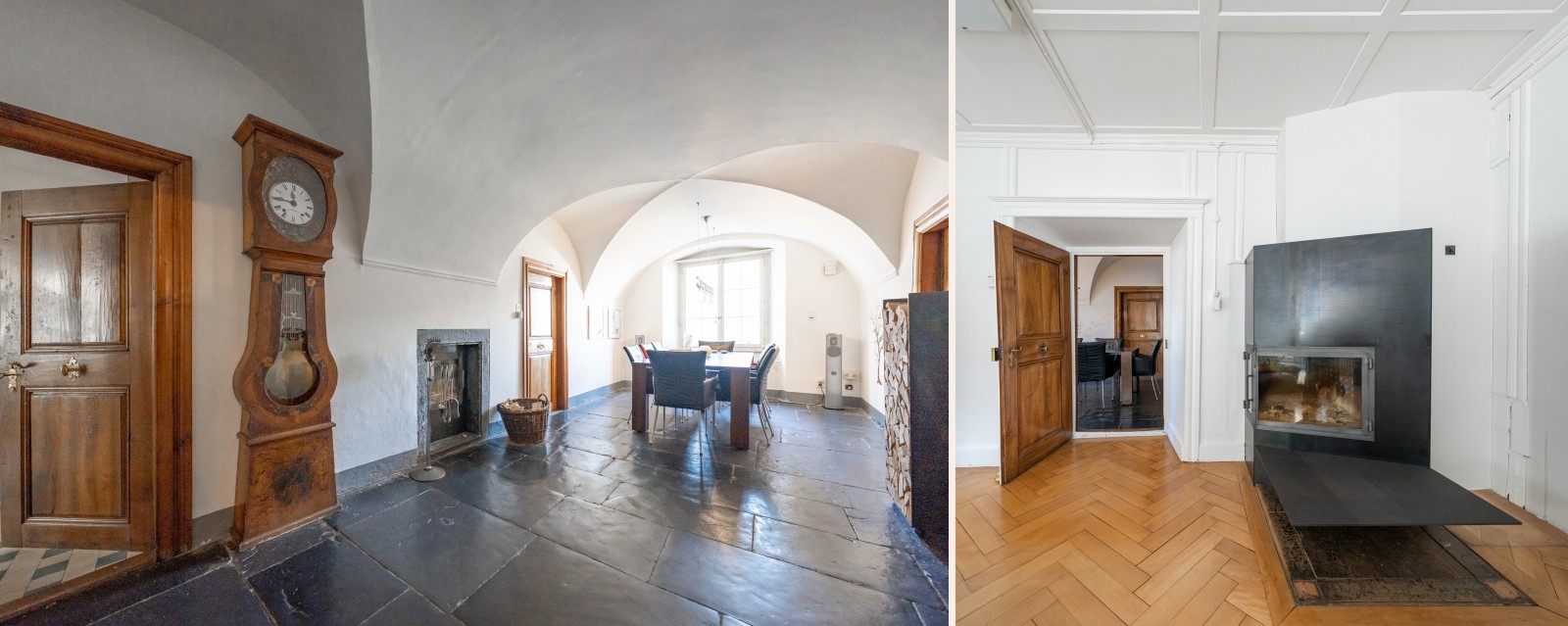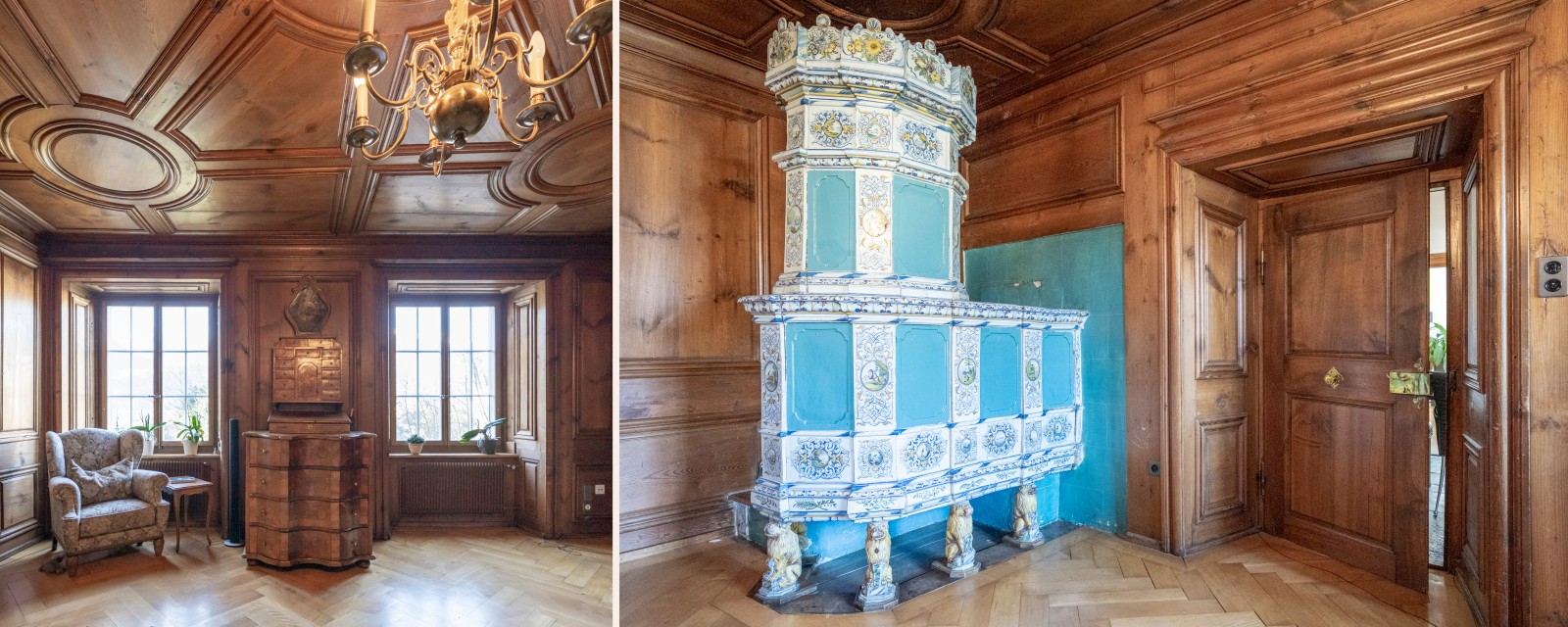»Nobilis Estate Collection No. 2«
«Collection No. 2» – Historic Property in the City Center of Maienfeld
In Switzerland, many historic estates and ensembles have been kept in particularly impressive condition. Maienfeld in the Rhine Valley is a good example. Like a «mini-world», the small town nestles under the towering Falknis (2560 m above sea level) on the sunny vineyards of the Bündner Herrschaft.
To the north of the town centre, the old «Collection Nobilis Estate No. 2» stands on a quiet cul-de-sac with a fountain. The three-story patrician house, built around 1700, includes a spacious garden, a 2-story annexe and a large stable and threshing floor with plenty of potential for expansion.
Top wines are produced in the favorable climate of the Bündner Herrschaft. Numerous fine restaurants invite you to make culinary discoveries. The village at the intersection of multiple Trans-Alpine traffic routes had already been recorded on the Roman road map «Tabula Peutingeriana» as «Magia».
Johanna Spyri chose to set the classic stories of Heidi and Peter here in 1880, thus establishing a Swiss myth. Maienfeld is also known for its regularly held International Equestrian Festival.
Profile
- Um 1720
- Maintained
- 1516 m²
- Old town zone with protection and preservation area
- Building worthy of protection
- Approx. 568.5 m²
- Approx. 500 m²
- Approx. 1068.6 m²
- 18 bedrooms (main house)
- 6 bedrooms (undeveloped in the distillery/remise)
- Ground floor: entrance, hall, magazine, two bedrooms
- 1st Floor: stairwell, reduit, two salons, kitchen, spensa, three bedrooms, bath/lavatory
- 2nd Floor: corridor, two salons, kitchen, spensa, three bedrooms, bath/lavatory
- 3rd Floor: two storage rooms, smoke chamber, attic, staircase to gable
- Forecourt, walled garden with pavilion
- With an extension of the stable building, approx. 800 m² of floor space could be built.
- 2 Sheltered parking spaces in the stables
- 2 Exterior parking spaces
- Representative property
- Valuable historical details
- Well preserved structure
- Wonderful panelled parlours
- Rococo stucco ceilings
- Antique tile and tower stoves
- Spacious floor plan
- Potential for conversion to distillery/remise and stable
- Various possible uses
- Beautiful flower, fruit and vegetable garden
- On request
- On request
hearing from you

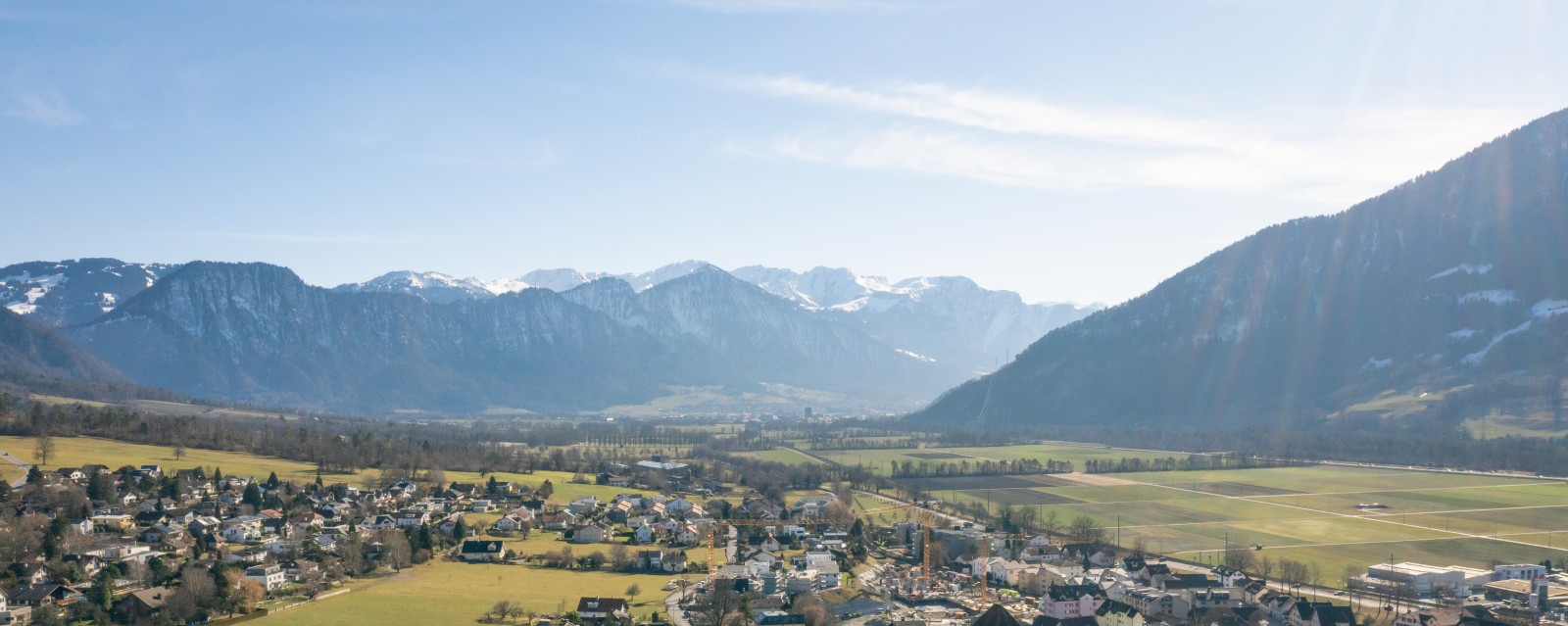
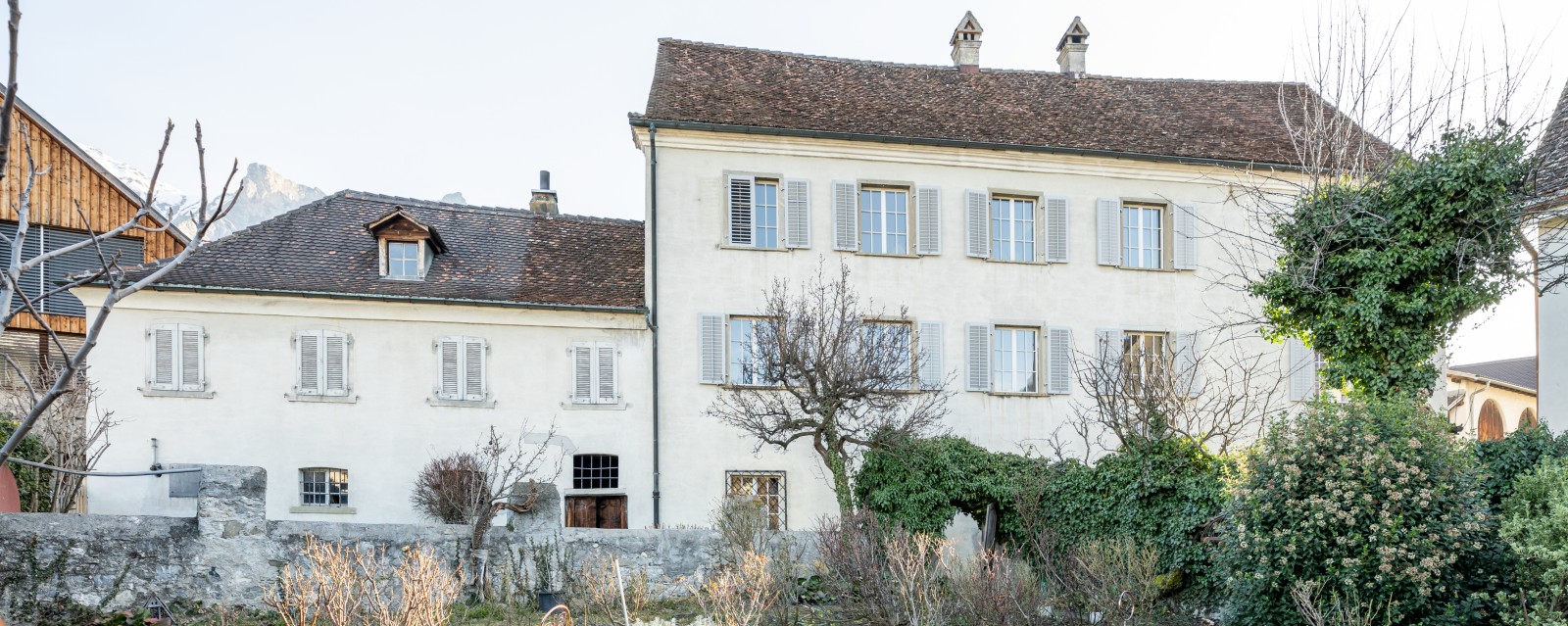
The wine-growing village offers everything for daily needs within walking distance, such as a grocery shops, a pharmacy, kindergarden, primary, and secondary schools. The spa and health resort of Bad Ragaz, situated on the other side of the Rhine river, offers a wide range of cultural, culinary and wellness activities, even a casino, a private airfield and one of the most beautiful golf courses of Switzerland in the sophisticated ambience of the Alps.
For activities during the winter, the family-friendly Grüsch-Danusa ski area is the closest winter sports resort. If that's not enough, the famous ski arenas of Laax and Flims, Lenzerheide, Davos and Klosters can all be reached within a 20 to 40 minute car-ride.
Hortensia Gugelberg von Moos, née von Salis (1659-1715), who is considered a pioneer in the quest for equal rights for men and women, resided in the historic estate. In 1964/1965, the patrician house was thoroughly renovated and has been meticulously maintained ever since.
The prestigious property is ideally suited as a company headquarter, a seminar center or even a boutique hotel. One can set up a grand family residence in which all family members enjoy maximum privacy. It is equally suitable as a multi-family house, in which approximately 8 residential units can be created, including the stables.
On the ground floor, the main attraction is the banqueting or conference hall with its rustic vaulted ceiling and fireplace. On the 1st floor lies a splendid living room with wood panelling and ceilings from the time of construction and a magnificent wood-burning stove from Steckborn. The living room on the 2nd floor shines with filigree rococo-stucco on the vaulted ceiling.
From the top of «Collection Nobilis Estate No.2» you can enjoy spectacular views of the historic old town of Maienfeld, the Rhine Valley and the mountains. In this inspiring location, nature, tradition and modernity enter into a flourishing blend.
