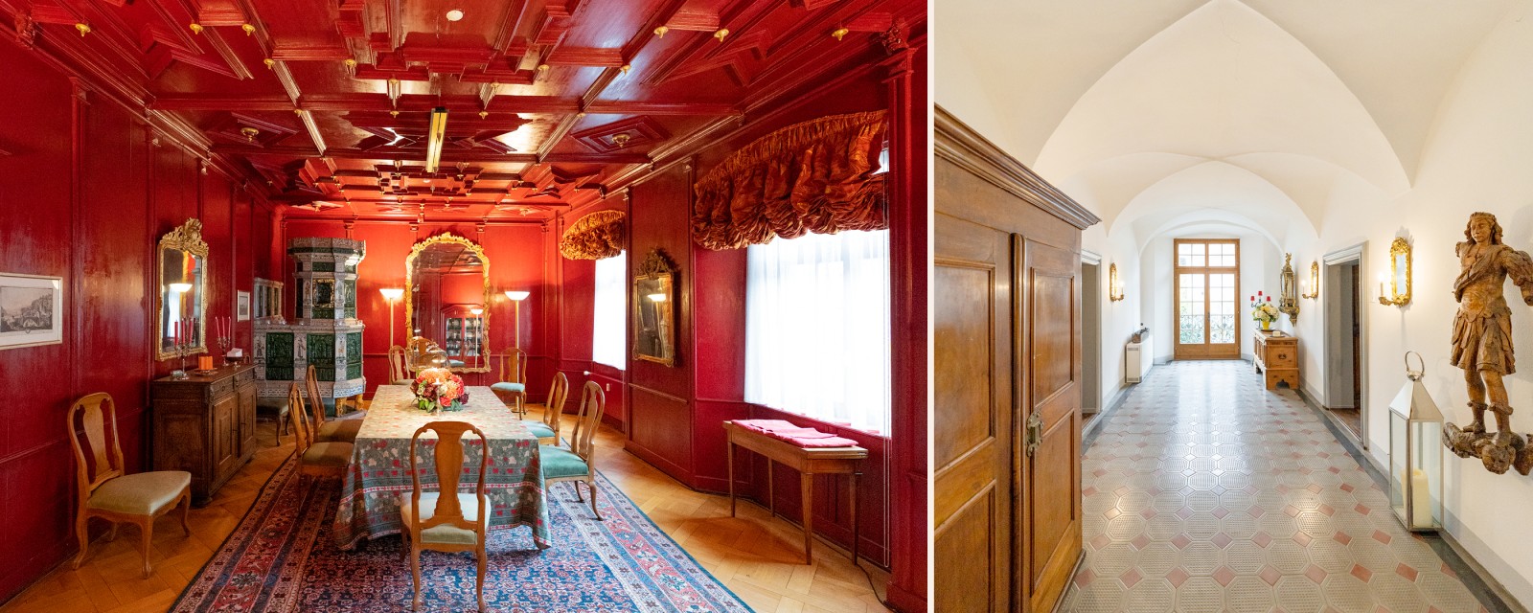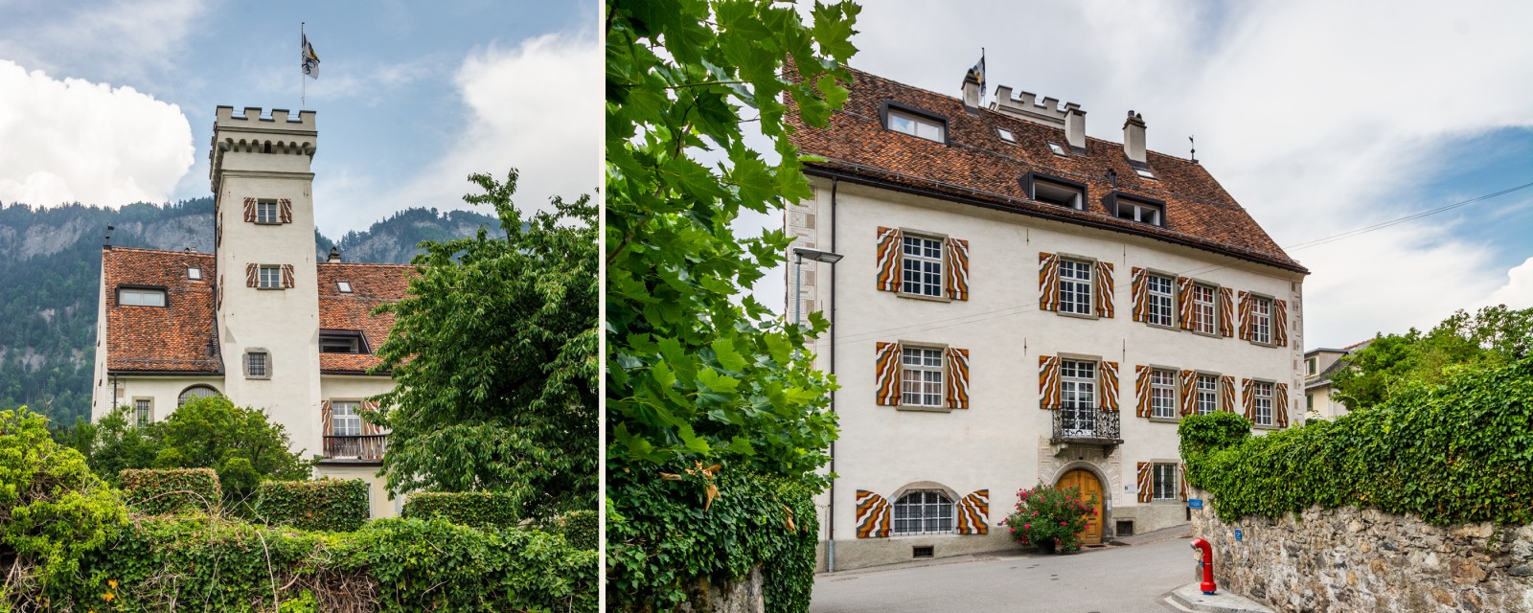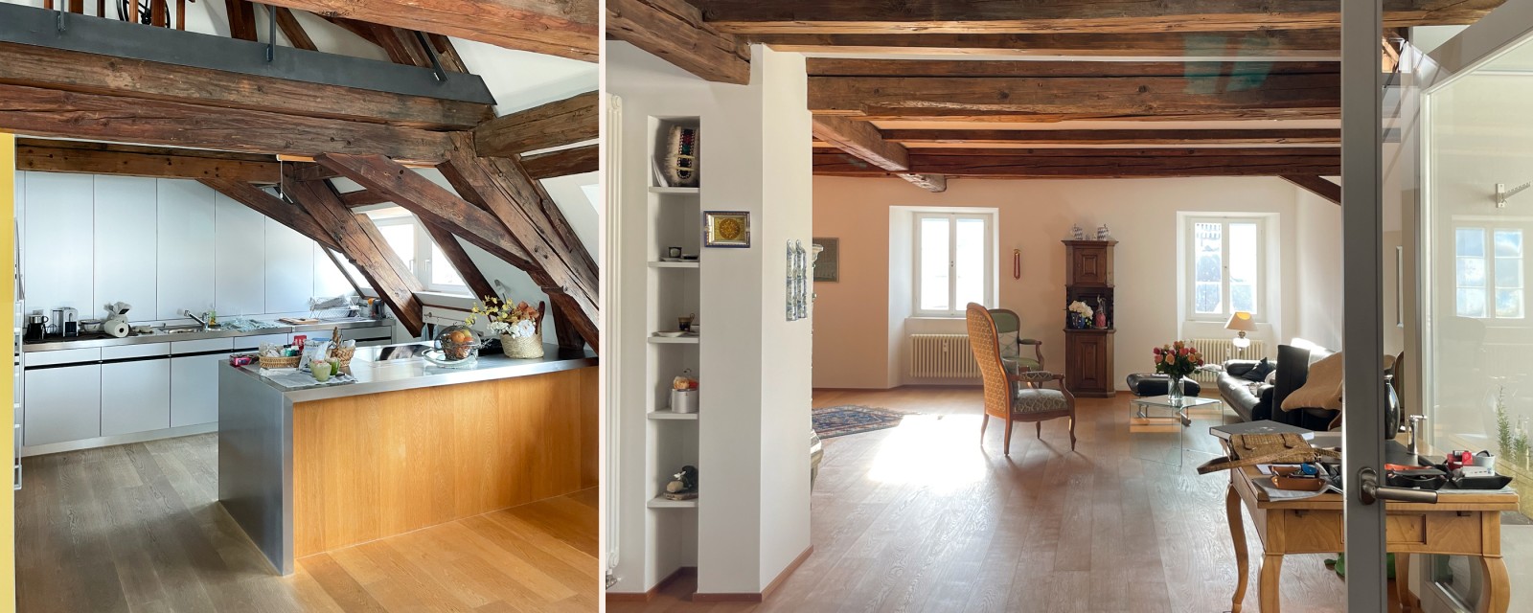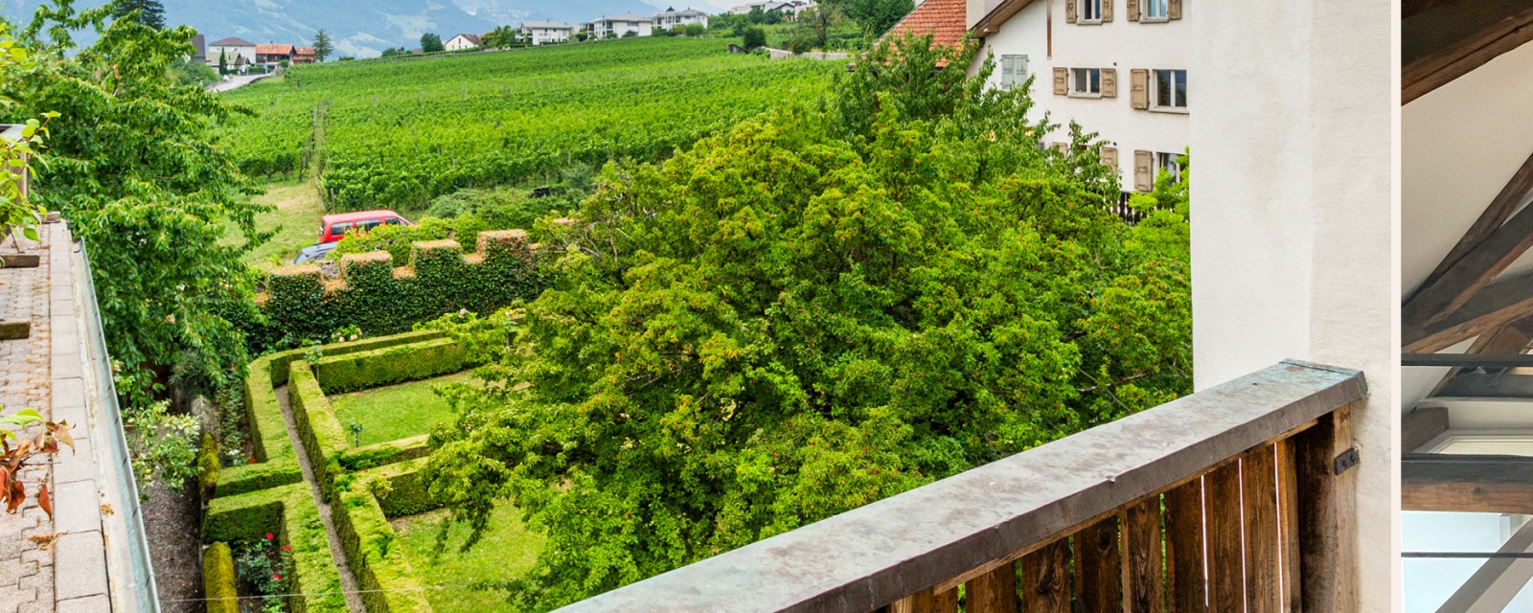»Nobilis Estate Collection No. 1«
»Collection No. 1« – Reside in the Midst of a Cultural Landscape Filled with History ...
If you follow the Rhein river southwards towards its source, the magnificent peaks of the Alps draw ever closer. In the "Bündner Herrschaft", steeped in history, the charming village of Malans nestles in the sunny vineyards below the towering mountain peaks.
On the edge of the village of Malans, the palatial tower house »Turmhaus« impresses with a cheerful baroque garden and a striking battlement tower. In this area you will find everything you need for your daily needs along with a school and high school.
When the lowlands lie under a grey blanket of heavy fog, fine wines ripen in the »Bündner Herrschaft«. In the nearby wine-growing village of Maienfeld, Johanna Spyri set the classic story of Heidi and Peter in 1880 - a Swiss myth! In winter, the many small and large ski areas in the surrounding area offer almost limitless slope pleasures.
It is not only the wines that make the area an Eldorado for connoisseurs. Only a few steps away from the property, the »Weiss Kreuz« invites you to culinary delights in a very down-to-earth atmosphere.
In addition, the nearby spa and wellness resort of Bad Ragaz offers a wide range of cultural, culinary and wellness activities, as well as a casino, private airfield and one of the most beautiful golf courses in Switzerland, all in the sophisticated atmosphere from the Belle Epoque.
Profile
- 1622
- 1686–1688: Extension flank tower with gable roof Pointed gable instead of stepped gable Roof increase
- 1792: first renovation
- 1893: installation - balcony 1st floor
- 1908: Onion dome replaced by basement, windows enlarged in main house
- 1936: Interior renovation in extension and the main house
- 1975–2002: Extensive renovation: roof renovation, attic insulation, interior and exterior renovation, window renovation, sanitary and electrical installations, installation of central heating, restoration of living quarters, restoration of the baroque garden, garage conversion, renovation of the extension.
- 2004–2005: further renovations: Lift installation, stabilizing work, conversion of attic, roof renovation, façade renovation, further interior renovations
- 2008, Renovation Wohnung A, Gartengeschoss
- 2018–2023: Renovation of the 2nd upper floor, Ongoing renovations and maintenance
- A: 1’119 Sq m
- B: 275 Sq m
- Total: 1‘394 Sq m
- Flat A garden level: approx. 71. 7 Sq m
- Flat B garden level: approx. 140.9 Sq m
- Flat 1. garden level: approx. 308.2 Sq m
- Flat 2. upper floor: approx. 224.5 Sq m
- Rooftop maisonette with tower: approx. 308.5 Sq m
- Garden level: approx. 13.7 Sq m
- Cellar: approx. 290 Sq m
- Garden level: approx. 225.4 Sq m
- Flat 1. upper level: approx. 308.2 Sq m
- Flat 2. upper level: approx. 224.5 Sq m
- Rooftop maisonette with tower: approx. 308.5 Sq m
- Keller: approx. 290 Sq m
- Flat A garden level: 2
- Flat B garden level: 3
- Flat 1. garden level: 6
- Flat 2. garden level: 5
- Rooftop maisonette with tower: 7
- Flat A garden level: bathroom/lavatory, kitchen/dining, room/living room
- Flat B garden level: 2 bedrooms, garden room, corridor, kitchen, Bath/shower/lavatory
- Flat 1st floor: hall, 2 corridors, office, kitchen, dining room, living room, library, guest bedroom, master bedroom, bath/shower/lavatory, lavatory, shower/lavatory
- Flat 2nd floor: hall/dining/kitchen, bathroom/lavatory, lavatory/shower, staircase, entrance hall, lift, 2 bedrooms, living room, library/office/living room.
- Rooftop maisonette with tower: 3 rooms, 2 lavatories/shower, lavatory/bath, corridor, 1 kitchen, 3 tower rooms, staircase, 2 living/dining rooms, lift, gallery
- Cellar: Various vaulted cellars and wine cellars, lockable cellar rooms
- Baroque garden, arches, driveway, garage building, tower house, balconies, terraces, closed car park, opposite plot with separate entrance gate.
- 2 Garage parking spaces
- 6 outdoor parking spaces
- Many valuable historical details preserved and maintained
- Representative property with long-distance effect
- High rooms, partially furnished with carved Renaissance-Baroque panelling
- Antique tiled stoves that can be heated electrically today
- Cheminée
- Beautiful vaulted cellars
- Generous terraces and balconies
- Park
- 2 garage parking spaces
- 6 outside parking spaces enclosed with gate
- Separate attached property
- Lovely view
- Lift
- Modern finish
- Listed under monument protection
- Environment is also protected
- Close proximity to the Liechtenstein financial centre
- Only approx. 75 minutes from Zurich and Zug
- Public transport near by
- Continuously renovated and maintained
- On request
- On request
hearing from you



The patrician house was built in 1886 and remained in the possession of the von Salis de Bothmar family until the middle of the 20th century until 1979 when it was acquired by the current owners. It has been thoroughly and lavishly renovated in many stages over the years with the involvement of the monument preservation authorities until 2005.
The flat on the 2nd floor also has a large outdoor terrace. Finally, on the 3rd and 4th floors and in the tower, there is a 7-room tower flat with grand, loft-like rooms, terrace and spectacular panoramic views.
The current use as a luxurious apartment building could be kept, while the new owners reside in one of the prestigious flats. The property could be used as a spacious family residence where all family members can enjoy maximum privacy.
No matter how you decide to utilize the tower you choose, in the "Turmhaus" you can fulfil your own vision of living and working in a stylish and functional way - nature, tradition and modernity; a flourishing combination.











