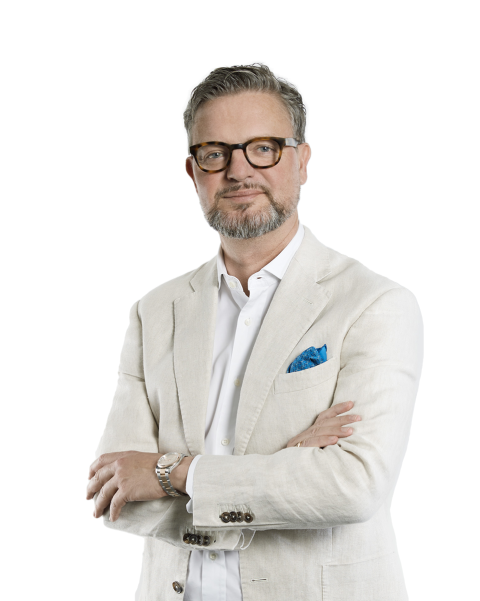»Platinum«
Kilchberg - on the chocolate side of Lake Zurich
Kilchberg offers just the right balance between culture and nature, town and lake. The renowned, very low-tax municipality on Lake Zurich is best known for a prominent former resident, the writer Thomas Mann. The Lindt & Sprüngli AG chocolate factory, founded in 1848, also has its headquarters here.
Very close to the town centre, a beautiful Belle Époque villa stands on a sunny slope and impresses with its striking oriel tower and numerous other Art Nouveau-influenced details. Inside the villa, which was built in 1912, there are also original building elements such as panelling and parquet floors. As the property has no immediate neighbours, you can enjoy largely undisturbed privacy.
In the centre of Kilchberg you will find grocery shops, banks, pharmacies and selected retail outlets for daily needs. There are also kindergartens, schools of various age groups and international educational centres in the vicinity of the property.
When you are not enjoying swimming or water sports on Lake Zurich, the beautiful hinterland invites you to enjoy spontaneous activities. On the Uetliberg, Zurich's local mountain, you can enjoy spectacular views across Lake Zurich to the Alpine peaks on a clear day. And you can immerse yourself in the hustle and bustle of Zurich at any time - not only by car, but also by bus or train.
Profile
- 72%
- 1912
- The villa is currently not a listed building. Please contact us for further information.
- 1’054 m²
- W2B
- Villa (actual state): ca. 348.84 m²
- Villa with extension (volume study): ca. 447 m²
- Villa (actual state): ca. 117.33 m²
- Villa with extension (volume study): ca. 294.4 m²
- Villa (actual state): ca. 466.17 m²
- Villa with extension (volume study): ca. 741.4 m²
- Villa (actual state): 17, three separate flats
- Villa with extension (volume study): 12.5
- Ground floor villa, extension: entrance, lift, WC/lavatory, utility room, kitchen, living and dining room, corridor, conservatory
- Upper floor villa: corridor, lift, room, WC/lavatory, bathroom, room, gallery with air space
- Villa attic floor: corridor, lift, office, bathroom, room with dressing room
- Garden floor villa, extension: corridor, lift, technical equipment, room, bathroom, room, utility room, corridor, wine cellar, room, bathroom, cellar, fitness, wellness
- Garage floor extension: garage, vestibule, entrance, lift
- Spacious terrace with seating (one of which is covered) and pool, spacious garage driveway
- Up to 8 garage parking spaces available - shown in the garage floor plan (on request)
- Oil heating
- Beautiful architecture from 1912
- Beautiful historical details
- Changes can be made
- Spacious garden with room for a modern extension
- Trees and planting offer plenty of privacy all round
- Fantastic lake and mountain views
- On request
- On request
hearing from you



The historic villa can continue to be used as a prestigious family residence or as an apartment block. However, it is the ‘Platinum’ extension project that will transform the property into a luxurious residence. The volume study by an experienced Zurich architectural firm shows which extensions could be realized.
The garden level is extended to the south by an elongated plinth, which could accommodate a wine cellar and a fitness and wellness area, among other things. A large living room with bathroom could also be used as a granny flat if required. In the spacious car park, a new entrance area provides a connection to the lift and staircase.
At the same time, the base forms an elongated viewing terrace - with an outdoor pool and lounge area as the southern end. The light-flooded living hall rises up in the center, opening up to the breathtaking landscape panorama via elongated glass fronts.
The ground floor of the villa, which was heavily remodeled in the 1970s, has been opened up and transformed into a grandiose spatial continuum consisting of a lounge, dining area and eat-in kitchen. Those who wish can retreat to the bay windows or the cozy fireplace lounge.
The upper floor features a gallery with plenty of space for a library, collections and art objects. There is also a bathroom and two charming bedrooms, children's rooms and guest rooms. Finally, the attic floor opens up to a magnificent master bedroom with a fireplace, spacious dressing areas and a comfortable en-suite bathroom.
On a summer evening by the pool, you can watch in fascination as the color of the lake gradually changes from a platinum shimmer to a deep dark blue. With ‘Platinum’, you have found a dreamlike retreat near the lake – and at the same time reside in the direct neighborhood of the cosmopolitan city of Zurich.











