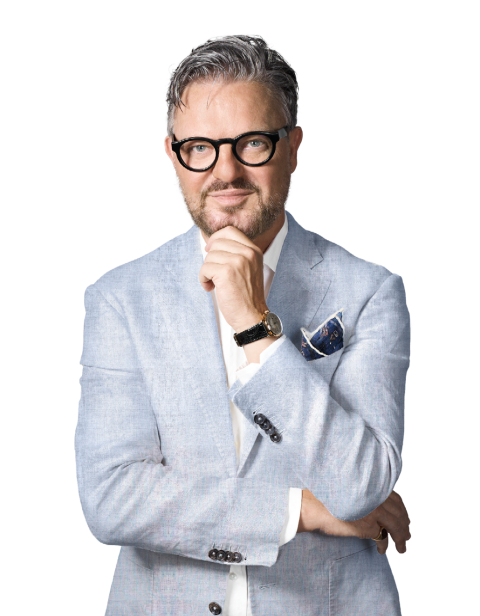»skygarden«
Elegant modern architecture in a privileged location
The right shore of Lake Zurich, the »Gold Coast«, offers the perfect balance between culture and nature, city and countryside. Nestled in this privileged location, the tax-friendly lakeside municipality of Meilen sits on the southern slope of Pfannenstiel. At the top of a modern multifamily building, an elegant penthouse apartment reigns supreme.
»skygarden« shines with exquisite features, such as custom-made built-in wardrobes, a barrier-free elevator, and garden-like design of the spacious terraces, offering spectacular views that stretch across to the other side of the lake. On clear days, the snow-capped peaks of the Alps glisten on the horizon.
In the old village center of Meilen, numerous shops, services, and restaurants are just a few minutes away. The nearby S-Bahn station provides excellent connections to the airport, Zurich's main station, and the city center. The beautiful hinterland invites spontaneous excursions right at your doorstep. And for those seeking to cool off in the water, three idyllically located lakeside baths are nearby. Thanks to the car ferry to Horgen, the opposite shore of Lake Zurich is also within easy reach.
The subtly modern-designed, standalone building is situated directly next to a wooded ravine, which stretches from Meilen up to the green hills of Pfannenstiel, rising to an altitude of 853 meters above sea level. All living spaces of »skygarden« face large, floor-to-ceiling glass fronts, opening onto one of the terraces oriented to the west, south, or east. Interior and exterior spaces blend into a versatile living environment.
Profile
- 79%
- 2013
- Perfectly maintained
- 151 / 1'000, with special right to attic flat and adjoining room in the basement
- ca. 145.8 m²
- ca. 16.4 m²
- ca. 162.2 m²
- ca. 117.2 m²
- 4.5
- Attic floor
- Attic floor: Entrance, guest bedroom, guest bathroom, utility room, dining/cooking, south-east facing terrace, living room/office, south-west facing terrace, master bedroom with en-suite bathroom, west facing terrace, dressing room
- Basement: cellar compartment with washing tower and water connection, 2 garage parking spaces, bicycle and motorbike storage room (for shared use), drying room (for shared use), storage room (for shared use)
- 3 large, secluded, wind-protected terraces (south-east-facing terrace with pergola and grape cultivation, covered seating area)
- Geothermal probe with heat pump
- 2 garage parking spaces, visitor parking spaces
- Successful floor plan
- Luxury kitchen
- Luxury bathrooms
- High-quality fitted wardrobes
- Exclusive wood carpentry
- Partial lake view
- Peaceful location
- Large terraces that are not visible
- Pergola from »Kettal«
- Planters and stones from »Atelier Vierkant«
- Lift
- Underfloor heating
- Geothermal probe with heat pump
- On request
- On request
hearing from you



The entrance, illuminated by a large skylight, welcomes you with custom-made wardrobes, a laundry room, and a guest bathroom with a shower. Straight ahead, you reach the heart of the apartment, the spacious dining area, perfect for gathering with family and friends over a delightful meal. To the east, the high-end kitchen area with a long, extended work island connects to this space. The social gathering can easily continue on the covered terrace at any time.
A short staircase leads reverently down to the grand, lower-lying living hall. On elegant wooden parquet, modern design classics, art pieces, and select family heirlooms stand out beautifully. The planting of "Atelier Vierkant" on the south-facing terrace provide a soothing green backdrop for relaxation in the living room.
In the northwest, you'll find the elegant master bedroom, complete with its own terrace and spacious dressing room. The lovely ensuite bathroom is naturally lit through a skylight. In the northeast of "Skygarden," there is a charming children’s, guest, or study room with terrace access.
On the terraces of this penthouse, you can unwind after a busy day while enjoying the spectacular Zurich landscape in peace. With "Skygarden," you've secured a dreamlike, premium spot on the Gold Coast, yet you can always quickly immerse yourself in the vibrant economic and cultural metropolis of Zurich.













