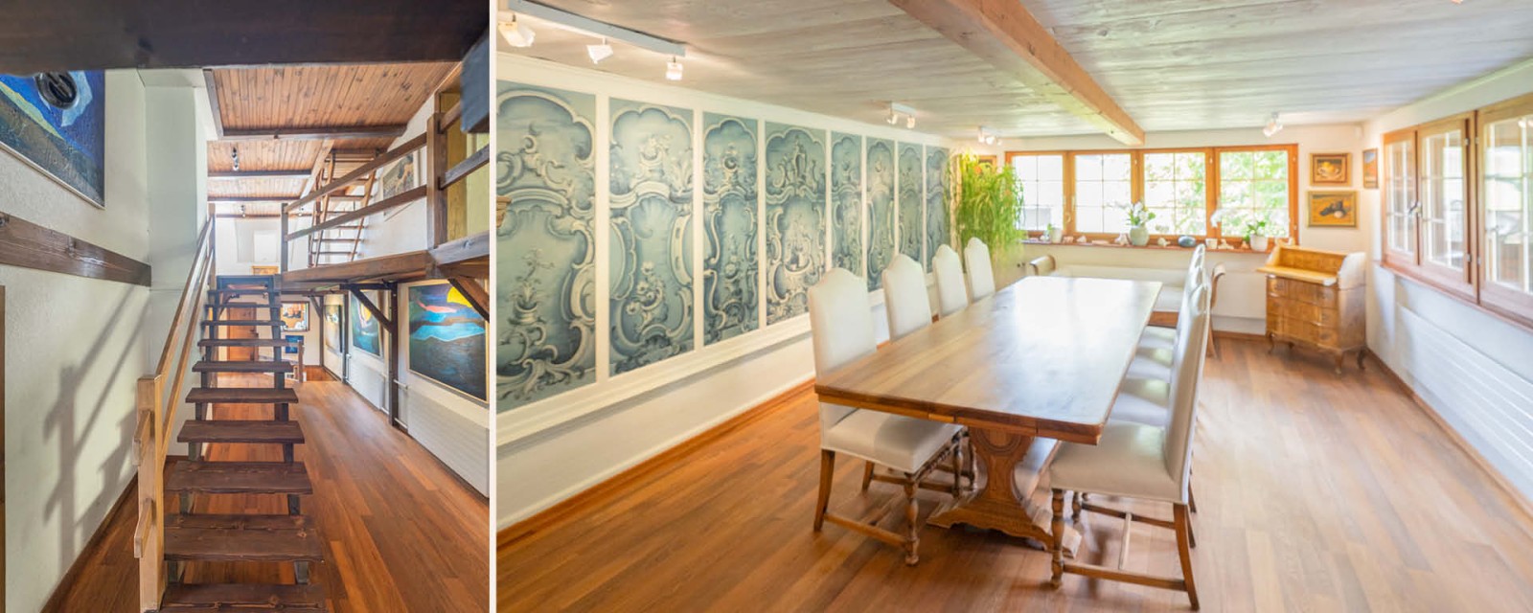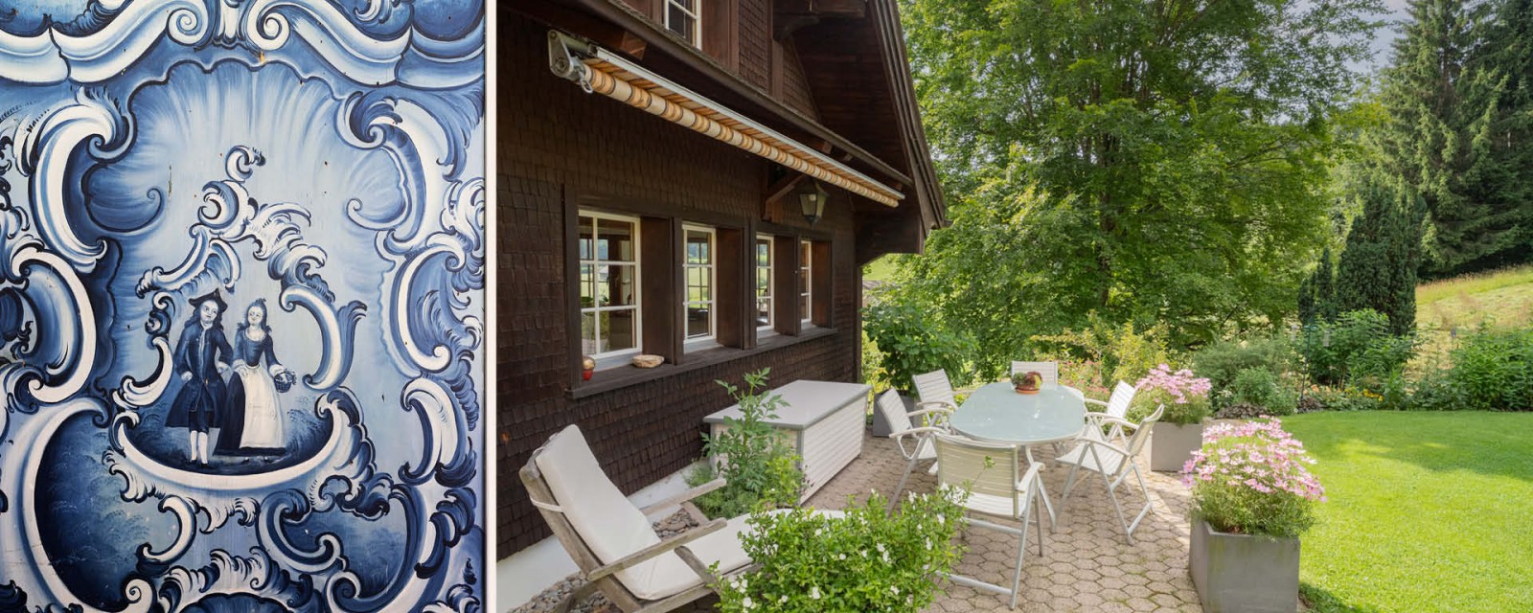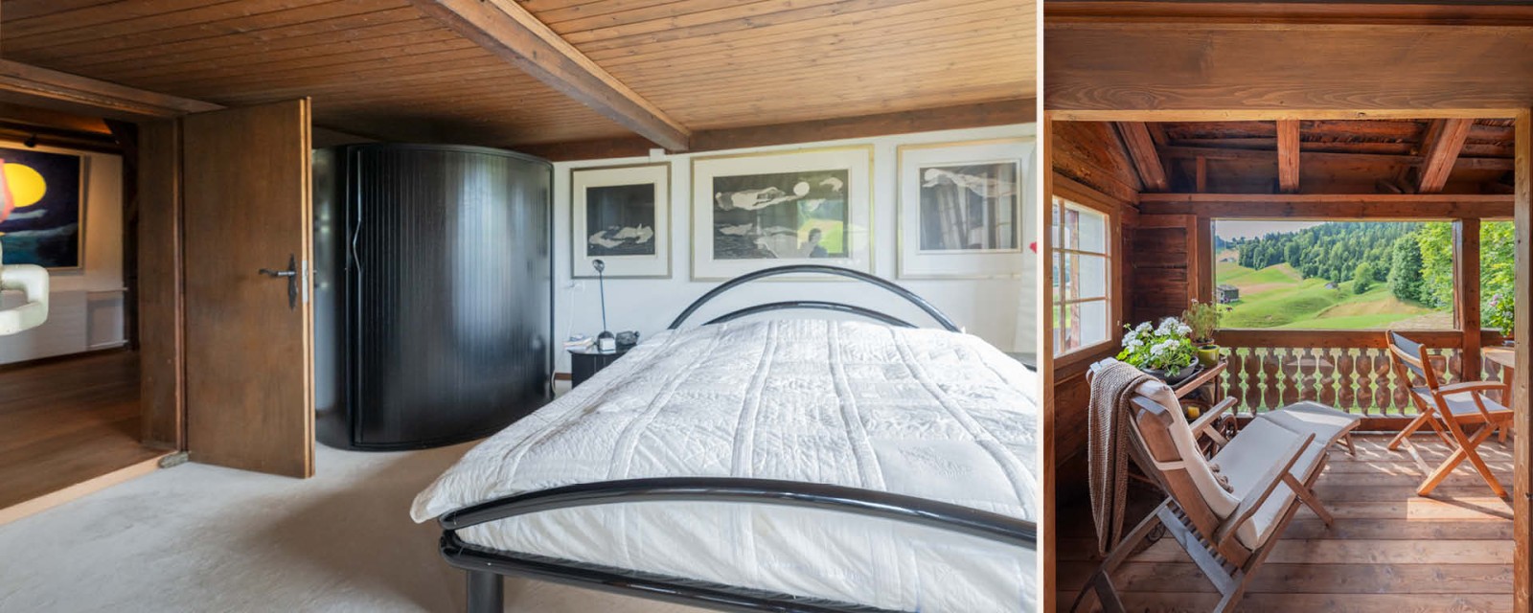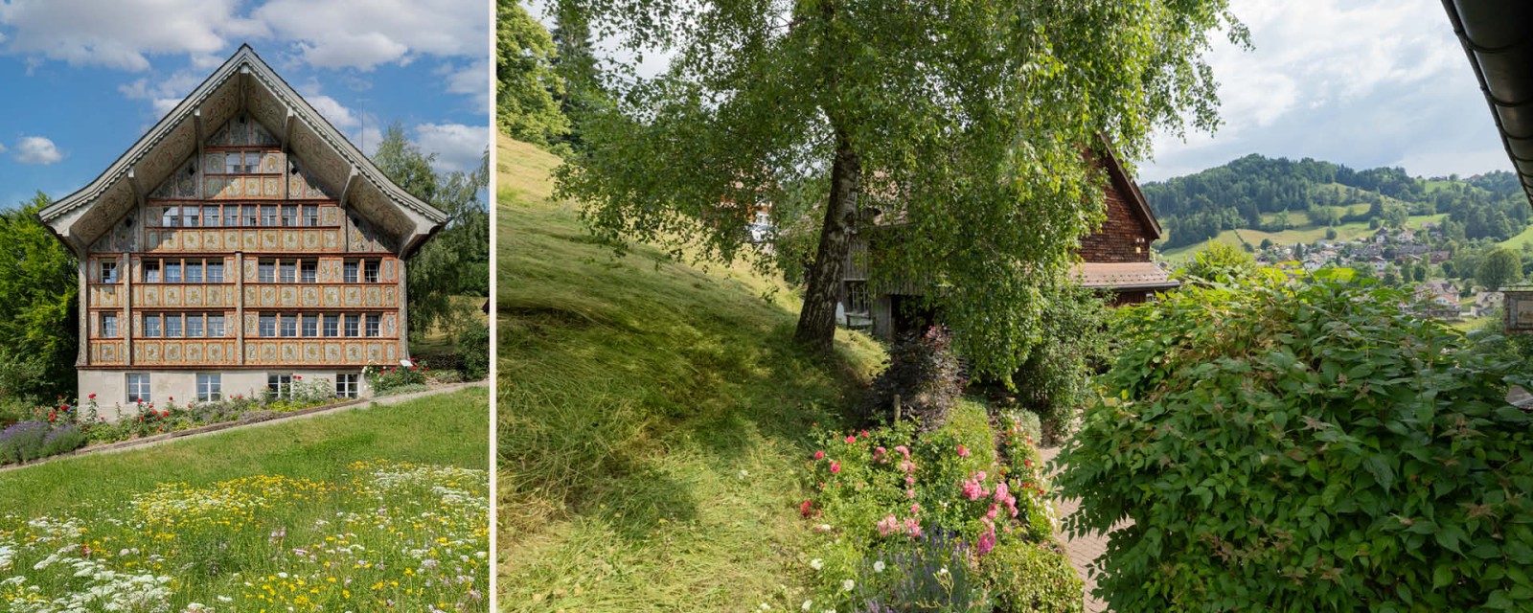»Sonnental«
A Toggenburg gabled house with a magnificent Rococo façade
The idyllic Toggenburg region stretches from Wil in the north to Wildhaus at the foot of the Churfirsten mountains in the south, with meadows, forests and scattered villages. In the upper Neckertal valley, around 250 metres southwest of St. Peterzell, a magnificent gabled house nestles against the meadow slope. The »Sonnental« residence impresses with its magnificent Rococo façade featuring 77 different rocaille motifs.
Extensively renovated, »Sonnental« is now a luxurious residence with numerous living rooms, bedrooms, bathrooms, a sauna and a separate barn. The property offers sweeping views over the village, the Neckertal valley, the Appenzell region and the Säntis mountain.
The village of St. Peterzell is located at an altitude of around 710 metres above sea level at the intersection of two St. James' Ways and was founded in the 11th century as a monastery. The baroque church and the provost's building still characterise the village today, complemented by picturesque Toggenburg gabled houses. St. Peterzell has a primary and secondary school, a village shop, an inn and good transport links. In addition to several post bus routes, there is even an S-Bahn connection from nearby Brunnadern.
With the Thur and Necker valleys, Toggenburg is one of the most beautiful hiking regions in Switzerland – with the popular Klangweg trail and the new mountain station by Herzog & de Meuron on the Chäserrugg, as well as the treetop path in the Neckertal valley. In winter, the neighbouring village of Hemberg attracts visitors with its scenic cross-country trails, the Köbelisberg with its long toboggan run and the Wildhaus and Chäserrugg ski areas with 23 and 50 kilometres of varied slopes respectively.
Profile
- ca. 1700
- From 1991 onwards – continuously renovated (facade in 2012)
- Nr. 1805: 1’204 m²
- No. 5555 (agricultural zone, BGBB): 3,655 m² – (can be purchased with appropriate agricultural training)
- Total: 4’859 m²
- ca. 386.57 m²
- Residential building: ca. 78.45 m²
- Barn: ca. 180 m²
- Total: ca. 258.45 m²
- Residential building: ca. 465.02 m²
- Barn: ca. 180 m²
- Total: ca. 645.02 m²
- 11
- Ground floor: Spacious entrance area, living area with fireplace, corridor with guest WC/washbasin, sauna area with shower and washbasin/toilet, garage with separate access
- First floor: entrance hall, dining room with kitchen, small storage room/small office, two bedrooms with a balcony, and two bathrooms.
- Second floor: gallery/vestibule, two bedrooms and four small storage rooms
- Attic floor: entrance hall, 2 rooms and a bathroom with shower, toilet and washbasin, 2 small storage rooms
- Garden level: Office, boiler and technical room, corridor, room, cellar/wine cellar
- Garden, terrace, lawns, balcony
- 3 garages, ca. 6 outdoor parking spaces
- Spacious floor plan
- Firep lace
- The perfect family home
- Public transport nearby
- Rural tranquillity
- Beautiful location
- Spacious gardens
- Large terrace
- Beautiful barn, can be integrated as usable space
- Office with separate access
- air source heat pump
- On request
- On request
hearing from you



»Sonnental« was built as an inn in the early 18th century. The magnificent Rococo façade was probably designed by a travelling painter from Tyrol or Vorarlberg. Marbled friezes, ornate roof soffits and 77 different rocaille motifs create a dazzling complexity reminiscent of modern serial art. The inn contained a Bath with healing water, as indicated by the old inn sign. In 2012, the house was extensively and comprehensively renovated in close cooperation with the monument preservation authorities. The adjacent agricultural land is also included in the property as an option.
Inside, the historical details continue with original doors and further Rococo paintings. The spacious living room with fireplace and tiled stove extends across the entire east side, next to which is a wellness area with sauna. The first floor surprises on the garden side with a magnificent sequence of rooms consisting of a kitchen-diner and dining room, in which a series of Rococo murals echo the serial theme of the façade. When the weather is fine, social gatherings can continue on the south-west-facing terrace.
On the first floor, there is a master bedroom with an arbour-like south-facing balcony, a guest room or children's room and two bathrooms. On the second floor, there is a light-flooded room that can be used as a studio, office or additional living space. In addition, there are further children's rooms and guest rooms here and on the attic floor.
There is also a large hobby or ski room on the lower garden level. And the barn, which has potential for conversion, houses a workshop, a gallery with an office and a garage. At Sonnental, you can realise your own ideas of living and working in style and practicality. Nature, tradition and modernity come together here in a fruitful combination.
















