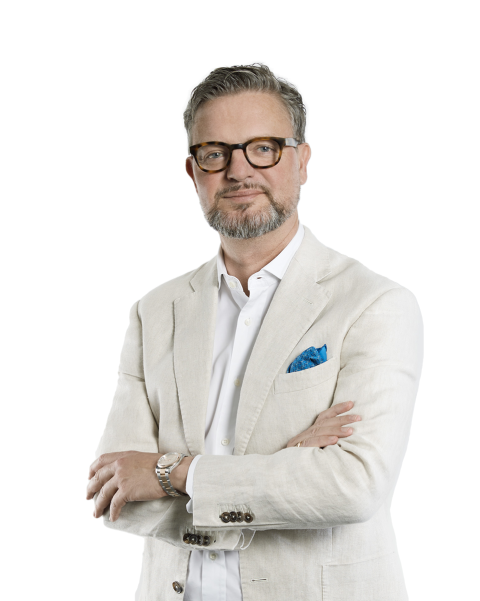»The Earth House«
Natural architecture with a long history
Green architecture is highly fashionable. Besides providing aesthetically pleasing open spaces, it also offers practical ecological benefits. Vegetation and soil layers protect the building from heat and cold, reducing energy costs and CO₂-emissions. Additionally, rainwater is stored, and habitats for plants and animals are created.
Since the 1960s and 70s, there have been efforts to combine nature and architecture, including the now-classic earth houses, which convey an archaic, cozy living atmosphere.
A particularly tastefully designed earth house, »The Earth House« can be found at the foot of Heitersberg in the municipality of Dietikon. It is located in the northwest of an entire construction area of earth houses, with a picturesque lake in the center forming the natural boundary between the properties.
Inside »The Earth House«, a spacious entrance hall provides a dignified welcome, or one can enter directly from the underground garage with an electric charging station. The generous dining area is perfect for gathering with family and friends for a delicious feast. The high-quality kitchen connects directly to it via a work and breakfast bar.
In the southwest, the magnificent, light-flooded living room opens up, where a fireplace creates a festive atmosphere. On the adjoining terrace, you can relax among flowering plants, a water feature, and an outdoor fireplace.
Profile
- 1993
- 2022
- 478 m²
- ca. 261.7 m²
- ca. 91.8 m²
- ca. 353.7 m²
- 7.5
- Ground floor: entrance, living area, dining area, kitchen, bedroom, dressing room/bedroom, master bedroom, master bathroom with bathtub bath, Toilet and double washbasin, guest toilet with washbasin
- Basement: hallway, 2 rooms, SPA/fitness/sauna, wine gallery, laundry, vestibule, toilet/lavatory, storage room
- 3 terraces, 2 ponds, garden, roof garden
- 2 garage parking spaces
- 1 covered parking space with electric charging station
- Living close to nature without compromising on luxury
- Very peaceful villa area
- The building is a unique rarity
- Exclusive interior design
- Master bathroom to linger in
- Dressing room with laundry drop
- Wine gallery
- Alarm system
- Air-to-water heat pump / underfloor heating
- Spacious terraces and garden areas
- Direct access to the underground garage
- Air-to-water heat pump / underfloor heating
- On request
- On request
hearing from you



The master suite includes a spacious bedroom, a wellness area with a decorative bathtub, its own terrace, and an elongated dressing room with custom-built wardrobes. An additional room can be used as a children's room, guest room, or office, depending on your needs.
A flexibly usable, lower floor currently houses, among other things, a guest room, a media room, a wine gallery, and a tasteful spa area with a sauna, shower, fitness, and relaxation area. »The Earth House« creates a unique feel-good atmosphere where you can wonderfully unwind from everyday life.
Dietikon, the economic and cultural center of the Limmat Valley, stretches northwest of Zurich at the confluence of Reppisch and Limmat. This emerging community boasts numerous leisure and shopping opportunities. Additionally, several farm shops can be found near the property.
Due to its excellent transport connections, numerous national and international companies have settled here. The 80-meter-high Limmat Tower, completed in 2015, symbolizes Dietikon's economic dynamism.
Within a few minutes' walk, you can reach an indoor and outdoor swimming pool, an equestrian center with a riding hall, a tennis club, and the Dietikon city hall. And in the winter, the lowest ski lift in Switzerland opens nearby! From the property, spontaneous excursions to Heitersberg (787 meters above sea level) can be undertaken, offering spectacular views up to the Alpine panorama.















