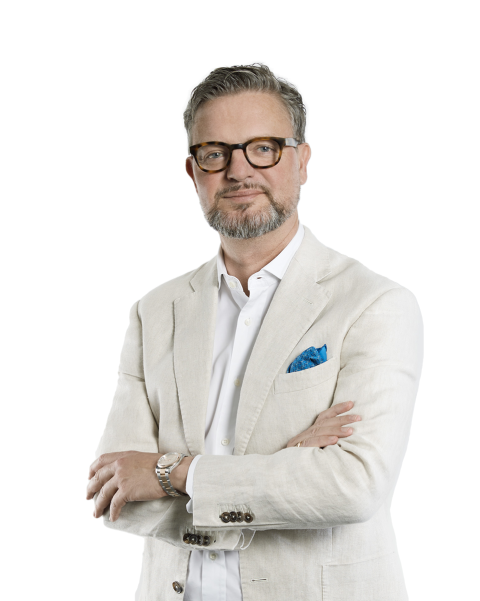»Triangel«
Wollerau SZ – eine lebendige Gemeinde zwischen Zürichsee und Voralpen
It is the balanced harmony between nature and culture that makes a landscape appear beautiful to us. Such a harmonious environment can be found on the southern shore of Lake Zurich, where the foothills of the Alps come particularly close to the shore near Wollerau.
At the western edge of this tax-friendly municipality lies a well-maintained 5-family house with the attic apartment "Triangel" on a hill planted with vineyards above Lake Zurich. The continuously renovated property impresses with high-quality, modern equipment, elegant cast iron and parquet floors, newly installed skylights, two outdoor terraces, and a convenient elevator.
The municipality extends from the shores of Lake Zurich (406 meters above sea level) up to the Rossberg (1567 meters above sea level), a projection of the Höhronen (1229 meters above sea level). The town center of Wollerau is located slightly inland on a ridge of the Zimmerberg (about 530 meters above sea level). There you can find numerous supermarkets, restaurants, as well as a bakery, post office, and bank branch. There is a wide range of educational opportunities in Wollerau and the surrounding areas – primary and secondary schools are very close to the attic apartment.
For those who want to cool off in Lake Zurich, there is a charming lakeside swimming area nearby. In the surrounding countryside, there are numerous attractions inviting spontaneous trips, such as the ravine with the meandering Sihl River. On the subsequent ridges of Höhronen and Etzel, you can enjoy breathtaking panoramic views of the Alps on clear days, often above the fog.
From "Triangel," even the peaks of the Schwyz Alps are not far away. The urban centers of the Swiss plateau are also excellently connected, either via the Wollerau freeway junction or the SOB train station Riedmatt SZ, which is only a 3-minute walk away. The popular shopping paradise of Landquart can be reached in just 45 minutes, the famous Laax ski resort in 75 minutes, and Davos is also not far away (1 hour 25 minutes).
Profile
- 60%
- 1993
- Kitchen, bathrooms, floors, balcony floors
- 289 / 1'000
- ca. 173.2 m²
- Screed/reduits attic floor:: ca. 40.8 m²
- Side rooms basement: ca.53.5 m²
- Total: ca. 94.3 m²
- ca. 267.5 m²
- Attic floor
- 4.5
- Attic floor: Entrance hall, bathroom/WC/sink, children's bedroom, attic/recess 1, master bedroom, attic/recess 2, utility room, shower/WC/sink, kitchen, balcony, living and dining room, attic/recess 3 and 4, children's room, balcony
- Basement: Private fitness room/hobby room, private cellar, private laundry room, bicycle storage room (for shared use)
- 2 private balcony
- Spacious garden area with children's playground, football pitch and open pavilion for shared use
- 2 indoor parking spaces
- 1 private visitor car park
- Gas heating
- Low tax rate
- Upscale interior fittings
- Built-in wardrobes
- Bang & Olufsen system in all rooms
- Cast floors from ‘PANDOMO Loft’
- Exclusive fitted kitchen
- Lift with direct access to the flat
- Washing tower in the private laundry room in the basement
- Private fitness room / hobby room (equipped with "Technogym" equipment and a "Technogym" kinesis wall) in the basement
- Natural stone balconies with views of the Bachtel (north side) and Feusisberg (south side)
- Quiet residential area with privacy
- High burglar resistance guaranteed, as the garage is not directly connected to the property
- Good public transport connections (SOB railway close to the property)
- Comprehensive shopping facilities and excellent range of educational institutions in the municipality and the surrounding area
- The municipality of Wollerau is connected with fibre optics
- On request
- On request
hearing from you



The well-kept residential complex encloses a spacious park with a playground and a soccer field, which are shared by an open pavilion and the garage underneath, with 2 private parking spaces. Just south of the residential complex is the 5-family house with "Triangel."
From the welcoming entrance hall, you pass by the guest bathroom to a sculpturally designed fireplace that serves as an attractive room divider between the entryway and the living area. In the bright, loft-like living space that extends all the way up to the roof ridge, you can truly relax.
Right next to it is the sun-drenched kitchen, directly connected to the south-facing outdoor terrace. The high-quality kitchen work area is separated from the spacious dining area by a cooking island.
On the other side of the spacious entrance hall is the comfortable master bedroom, which has a modern bathroom. The adjoining living room is ideal as a charming children's room.
Another children's, guest, or office room is connected to the second terrace, from which you can even see the Bachtel mountain on clear days. The basement includes a private storage room, a private laundry room, a private fitness room, and a shared bicycle storage room.
With "Triangel," the dream of a comfortable yet nature-connected life becomes reality – very close to the lake and the city of Zurich. In the still-rural surroundings, the changing of the seasons is felt particularly intensely.











