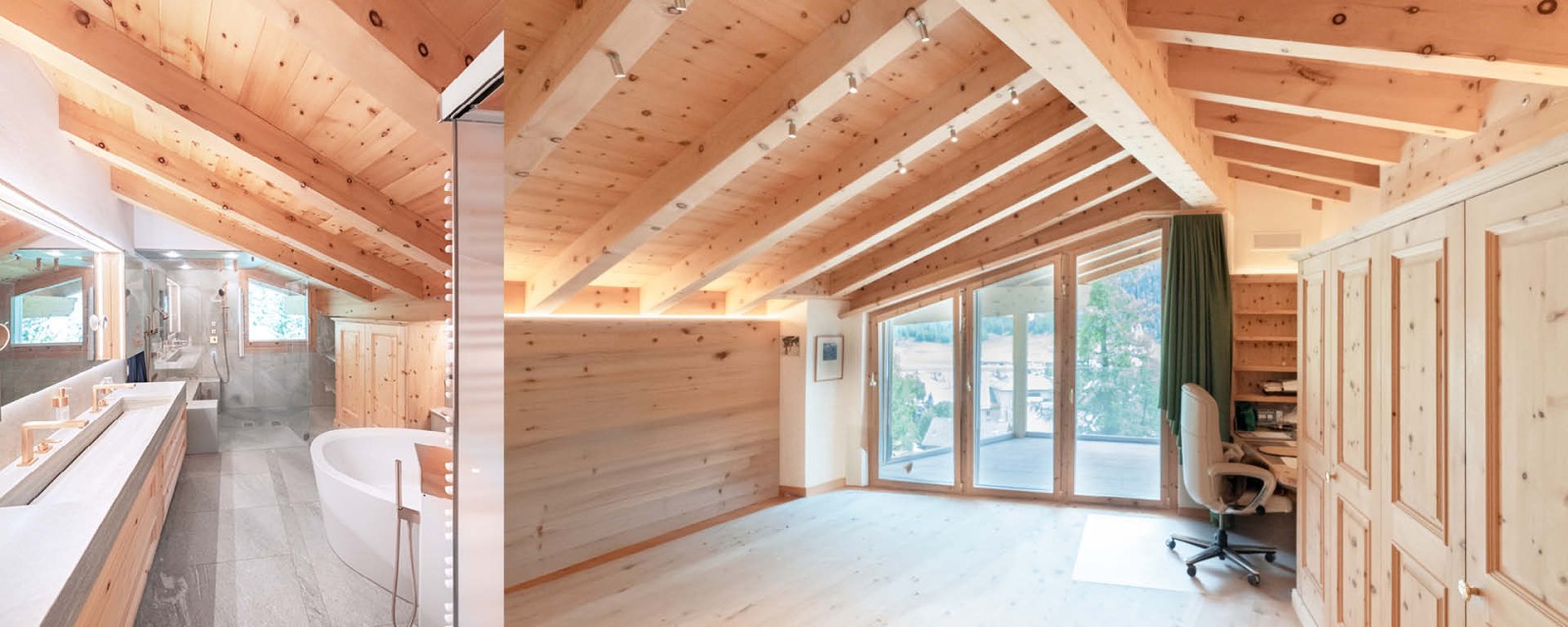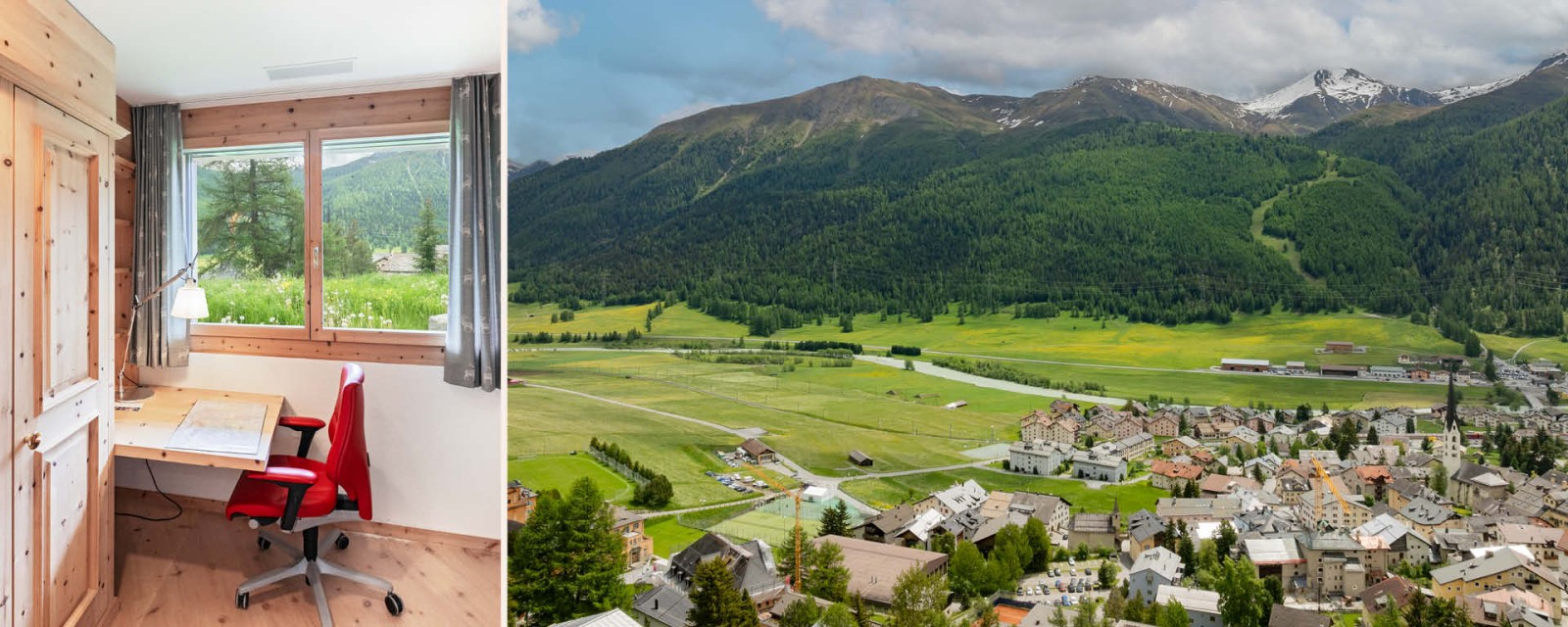»Villa Alpinum«
A more than generous luxury villa with sophisticated home technology
The Upper Engadine, one of the highest inhabited valleys in the Alps, enchants visitors with its majestic three-thousand-metre peaks, crystal-clear mountain lakes and that magical light that the painter of the century, Giovanni Segantini, captured so impressively in his works. Nestled in this unspoilt landscape, the mountain village of Zuoz clings to the hillside and impresses with its numerous excellently preserved Engadine houses.
In the villa district above the village centre, the luxurious mountain villa ‘Alpinum’ nestles on the sunny slope and impresses with a spacious living, dining and kitchen area, a luxurious attic floor with a master suite and a garden floor with an opulent spa area with swimming pool and much more. The property offers a unique view of the mountains.
Zuoz offers a wide range of shopping opportunities, is located on the route of the famous Engadin Ski Marathon, has an 18-hole golf course and is known for the Lyceum Alpinum Zuoz, one of the most renowned boarding schools in the world, founded in 1904. Even more variety can be found in the sophisticated St. Moritz, just 20 minutes away. With numerous galleries and museums, the Engadin remains a hotspot for artists and art lovers.
In Zuoz, the dream of skiing right outside your front door becomes a reality. The local, family-friendly ski area is just a few minutes' walk away. Even more skiing fun can be found in nearby Corviglia-Marguns-Piz Nair or in the Corvatsch glacier ski area, where 120 kilometres of slopes and the highest mountain station in the Eastern Alps at 3,303 metres beckon.
Profile
- 65 %
- 2019
- 1’186 m²
- ca. 648.15 m²
- ca. 497.5 m²
- ca. 1’145.65 m²
- 12
- Ground floor: hallway, office, WC/washroom, pantry, kitchen/dining room, living room, seating area, woodshed, seating area, entrance hall, fitness room, weight room, cold storage room.
- Upper floor: hallway, bedroom, bathroom, storage room
- Garden level: Entrance hall, studio, lobby, shower/WC/washbasin, hallway, cleaning room, guest room, shower/WC/washbasin, wellness area/pool/whirlpool, steam bath, sauna, garage parking space
- Basement: hallway, library, ski room, electrical room, entrance hall, cellar, archive, bicycle storage room, emergency power supply, ironing/physiotherapy room, shower/WC/washbasin, heating, WC/washbasin, hobby room, workshop, laundry room, technical room
- Spacious seating and a balcony on the upper floor
- 4–6 parking spaces in the underground car park, as well as several outdoor parking spaces
- Secondary and primary residence possible
- emergency power generator
- Lift
- Unique residential property
- Tax-friendly municipality, tax rate 65%
- Unobstructed 180° view
- Representative driveway
- Luxurious interior fittings made entirely from Swiss stone pine wood
- Representative floor plan
- luxury kitchen
- Master suite with dressing room and luxury bathroom
- All bathrooms fitted with natural stone
- Pool and spa area with steam bath, sauna, solarium, whirlpool and shower/WC
- Several fireplaces
- Garage parking space (4–6 spaces)
- Guest apartment with kitchen
- On request
- On request
hearing from you

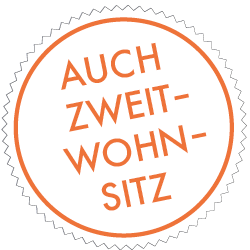
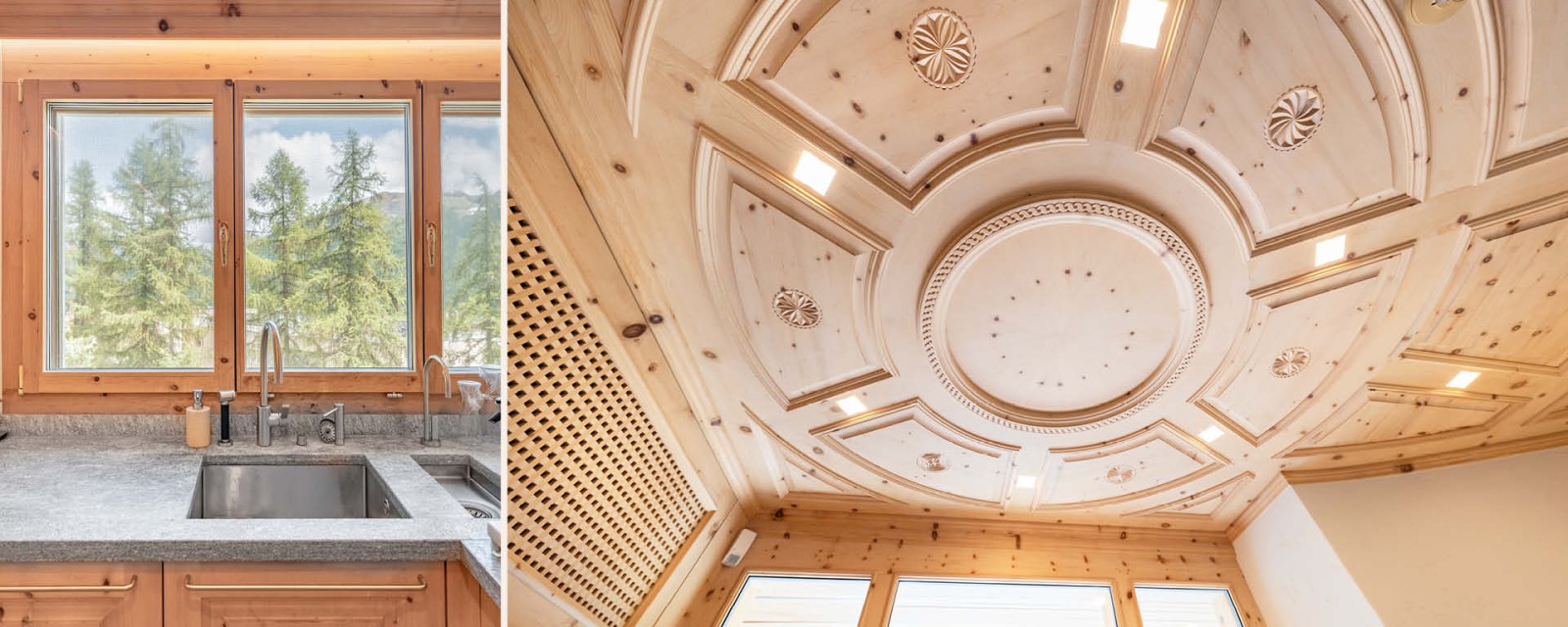
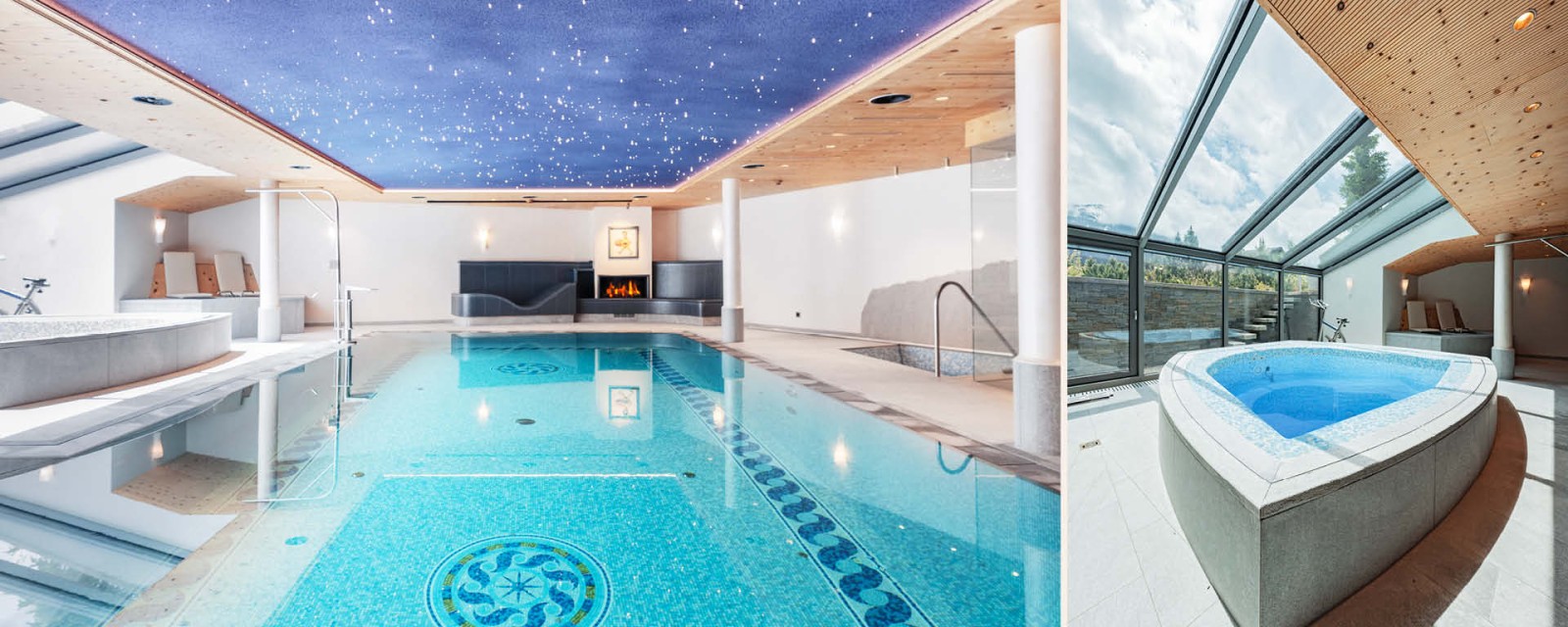
The architecture of this high-quality villa, built in 2020, is an inspiring interpretation of traditional Engadin houses with granite roofs, deep window recesses, painted façades and custom-made Swiss stone pine furnishings. The centrepiece is the light-flooded living room with an impressive beamed ceiling, elegant natural stone flooring and a fireplace, complemented by a large outdoor terrace with spectacular views. The kitchen is equipped to the highest standard, and the dining area features ornate panelling and alpine animal motifs. A separate room with a bathroom – office, children's room or guest room – is also located on the ground floor.
The attic floor is entirely dedicated to relaxation, with a master bedroom, balcony with a view and comfortable en-suite bathroom. On the garden level, in addition to two children's and guest suites, there is an opulent spa area with a swimming pool, saltwater whirlpool, sauna with cold water pool, hammam, two foot massage pools and relaxation areas with heated loungers – all of the highest standard.
The fitness area with bathroom, which is built into the hillside, can also accommodate an additional living and sleeping suite if required. In addition, there is an XXL garage, a billiard and hobby room, a lounge and a library, wine cellar options, a bike lift and a ski room. The building services leave nothing to be desired with a heat pump and geothermal probe, controlled room ventilation, a sophisticated electrical/IT/TV and sound system and much more.
The ‘Villa Alpinum’ impresses with its exclusive furnishings, high-quality craftsmanship, sophisticated building services and maximum privacy – ideal for stylish living, working and relaxing in the Engadin mountains.
