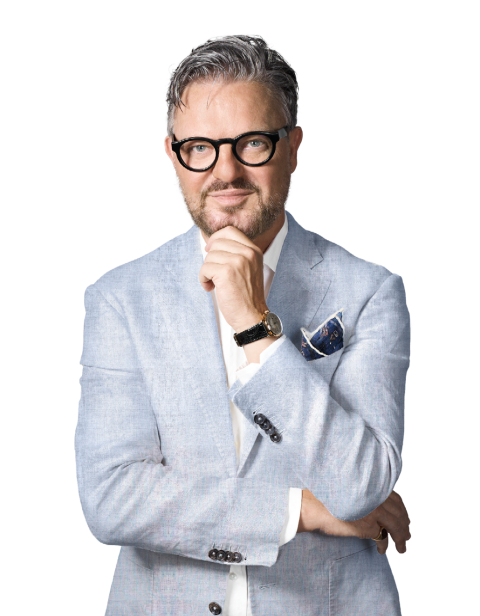»Villa Palladia«
An idyll in a tax haven
The rural village of Seengen is situated in one of the most beautiful landscapes of the Swiss midlands, the picturesque Seetal. On the outskirts of Seengen, where vineyards and forests begin, stands the luxurious »Villa Palladia« with a swimming pool and a large garden. From the sun terrace high above Lake Hallwil, you can enjoy a breathtaking view all the way to the Alpine panorama.
Seengen has an idyllic marina and the most important water castle in Switzerland, Schloss Hallwyl. In the surrounding area, you will find unspoilt forests, picturesque vineyards, and lots of hiking trails. The village offers everything for daily needs. Living in Seengen also provides the advantage of a particularly low tax rate of 72%. In about 40 minutes by car, you can reach the urban centers of Zurich, Zug, or Lucerne, and in about 60 minutes, you can be in Basel.
»Villa Palladia« showcases the magnificent views in every possible direction. In the extensive garden, a heated pool and a stylish pavilion with a grill, kitchenette, fireplace, and a fascinating Koi pond invite you to celebrate in style. The interior impresses with high-quality details and a sophisticated lighting concept. A heat pump and geothermal probe ensure that the home's technology is resource-efficient.
Profile
- 72% (Flat-rate taxation possible)
- 2006 / 2022
- 4,997 sqm
- approx. 737.0 sqm
- approx. 225.6 sqm
- approx. 962.6 sqm
- 15
- Ground floor: entrance, staircase, room, office, kitchen, dining room, living room, library, guest room with guest bathroom and dressing room, garden seating area, terraces
- Upper floor: staircase, gallery, room / office, room with screed staircase, bathroom with hot tub, room with balcony, living room, room with balcony, dressing room, bathroom
- Basement: anteroom, cabinet space / dog shower, technical room / cellar, Homecinema, SPA-area with gym, steam bath, bathroom, shower, hot tub and lounging area, utility room, wine cellar
- Ground floor: garden house with fireplace and kitchen, koi pond, hall, bathroom
- Basement: cellar/housing technology, koi pond technology
- Park / garden, outdoor pool, koi pond, pavilion, terrace, balconies
- 4 garage parking spaces, 6-8 outdoor parking spaces
- Electric car charging connection available in the garage
- Unique residence in Switzerland
- Tax-friendly municipality, tax rate 72%; lump-sum taxation possible
- Unobstructable 180° view
- Prestigious driveway
- Entrance hall over 2 floors
- Representative floor plan
- Luxury kitchen
- Washroom with dehumidifier / air circulation, carpentry work, TV
- Wine cellar
- Master suite with dressing room and luxury bathroom
- All bathrooms fitted with Salvatori natural stone
- SPA area with sauna (Küng), solarium, steam bath and shower/WC
- Pendant luminaire from »Moooi Raimond« Modell R163
- Fully equipped garden shed (can be used as an independent house)
- Koi pond
- Several fireplaces
- Garage (4 spaces)
- New mosquito blinds available on almost all bedroom windows
- Additional building window for office, staff or guest house
- Entrance gate hand-forged and equipped with Gilgen motors
- Rare, exclusive ring of fire
- Camera surveillance throughout the area and equipped with AI person and animal detection, which cannot be paralysed by interference signals
- Building automation / remote control - enables control of shading elements, temperature, air conditioning, etc.
- Lighteningdesign
- WLAN connection on the entire area
- Multimedia system
- Home cinema has Dolby Atmos, a Barco Brami projector and a screen with automatic masking
- Sound system in the villa (SONOS), garden shed, garage and outdoor area
- Geothermal probes
- Minergie standard
- Preparation for photovotaic for power generation available
- Central hoovering system
- Heated outdoor pool
- Communication system
- Outdoor lighting system
- Fully automated irrigation system from Rainbird
- Decalcification system
- Air conditioning (with temperature control) on the entire upper floor
- Automated ventilation with additional cooling
- Cleaning/pollen filter
- Underfloor cooling throughout the house
- UPS system / emergency power supply
- Automated koi pond system
- Partially automated WC
- Emergency generator in the garage
- Entire electrical system can be monitored with Shelly devices (smart home)
- On request
- On request
- On request
hearing from you



The impressive classical columned portico at the main entrance is reached via the representative driveway with a fountain and art object. Four parking spaces are located in the garage, with additional ones at the entrance area. The opulent entrance hall impresses with a curved staircase and seamlessly connects to the spacious living room, which is oriented towards the sunny garden. The central seating area by the fireplace, the media and music room, and the salon with a library flow seamlessly into each other.
In the spacious dining room, family and friends gather for a delicious feast. The spacious dining room is where family and friends gather for a delicious feast. The adjacent kitchen is fully equipped to cater for even the most discerning chef. A room at the entrance hall is primarily suitable as an office, while another room is intended for guests or staff.
On the upper floor, the spacious gallery area is perfect for collections and art objects or as a quiet workspace. On the garden side, there is an inspiring lounge area with a fantastic view. The large master bedroom, together with a dressing room and bathroom, forms a magnificent en-suite area. Two more charming rooms with a shared bathroom are suitable as additional bedrooms, children's rooms, or guest rooms.
And what would this luxurious villa be without the offerings for relaxation and wellness in the basement! An extravagant home theater, an air-conditioned wine cellar, and a beautufl spa with a steam bath and whirlpool enhance gray rainy days.
With the »Villa Palladia«, you not only acquire a unique architectural gem on a magnificent plot of land but also the invaluable privilege of an unobstructed view over Lake Hallwil to the snow-covered Alpine peaks.















