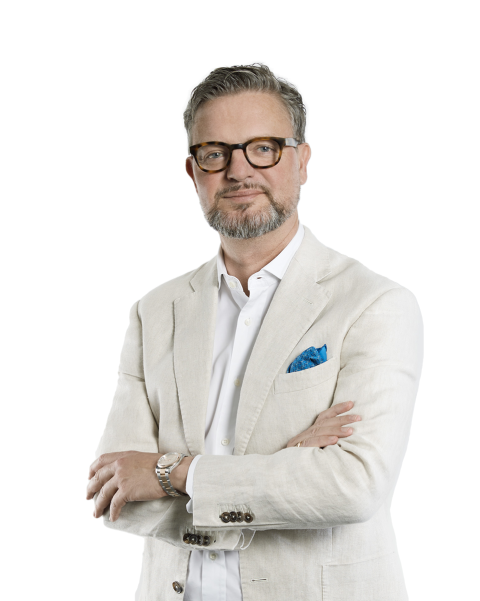»Adlernest«
Der Kerenzerberg – eine Sonnenterrasse am Fuss der Alpen
A good hour south-east of Zurich, the elongated water surface of Lake Walen opens up between high mountains like a huge natural arena. Even the Romans had to cross the 300 metre high terrain terrace on the southern shore on their way to the Alpine passes. Today, the ‘Kerenzerberg’ is crossed by several tunnels, and up on the mountain meadows it has become quieter again.
This is where the unique ‘Adlernest’ residential and studio building is located, offering breathtaking views over Lake Walen. This perfectly preserved jewel in the reform style of the early 20th century impresses with a magnificent studio space that has been converted into a living loft as well as several living rooms, study rooms and bedrooms with well-preserved historical details. The canton of Glarus also offers a low tax rate of 32 per cent.
‘Adlernest’ is located in the village of Filzbach - a district of the municipality of Glarus Nord. The scattered settlement has a grocery shop, a bakery, a post office and several restaurants. Further shopping facilities can be found in nearby Näfels. The secondary school is also located there; the primary school is in the neighbouring village of Obstalden. On the other side of Filzbach is the Kerenzerberg sports centre with indoor swimming pool, sauna, tennis courts, weights and fitness room, squash courts and much more.
The spectacular landscape is perfect for spontaneous excursions, e.g. with the chairlift to Talalpsee at 1086 metres above sea level. A rock window in the Mürtschenstock (2441 metres above sea level) creates a fascinating natural phenomenon: the rays of the sun shining through the opening shine on the neighbouring village of Obstalden at the end of November and January. In winter, the Kerenzerberg specialises in sledging with several runs. Even more winter sports can be enjoyed on the 65 kilometres of pistes in the nearby Flumserberge, or in the Arvenbüel Amden ski area directly opposite.
Profile
- 32 %
- 1908
- 2011-2020
- Wald: ca. 24’500 m²
- Wiese: ca. 1’463 m²
- Total: 25’963 m²
- Main house: ca. 272 m²
- Pergola: ca. 8 m²
- Total: ca. 280 m²
- Stable / workshop: approx. 13 m²
- Main house: ca. 272 m²
- Outbuilding: ca. 21 m²
- Total: ca. 293 m²
- 8.5
- Ground floor: Entrance, office, living room, kitchen, office
- 1st floor: master bedroom, bathroom with shower/WC/lavatory, dressing room
- 2nd floor: bedroom, bathroom, office, attic
- Top floor: studio
- Stable / Workshop
- Pergola
- Spacious seating areas with garden turnaround, forest and meadow
- 5
- Lovingly renovated, with many original details
- Listed as a building worthy of protection
- Open fireeplace
- Spacious floor plan
- Pure architecture in home style
- Flooded with light
- Stunning view of Lake Walen
- Beautiful gardens
- Gas and wood
- On request
- On request
hearing from you



After studying art in Stuttgart and his years of teaching and travelling through the major cities of Europe, Hans Alder (1883-1971) commissioned the Winterthur architects Rittmeyer & Furrer to design a residential and studio building. Built between 1909 and 1911, with an additional storey added around 1930, it was already considered exemplary at the time of its construction. The house underwent extensive renovation in 2011.
The loft-like, light-flooded studio space with underfloor heating is the centrepiece of ‘Adlernest’. In the spaciousness of the grandiose, five-metre-high living room, you can relax with a view of nature – or celebrate with family and friends by the fireplace.
The high-quality stainless steel kitchen is set into the side of the open recess of the former boiler room. Opposite is the dining area with a large dining table. Nearby, two high glass doors open onto the outdoor terrace with breathtaking views over Lake Walen. A cosy lounge / library / office adjoins the south side of the studio room.
The master bedroom on the first floor is connected to the spacious bathroom via a dressing room. On the first floor there is a further bedroom, children's or guest room with en-suite bathroom and an additional room currently used as a study.
‘Adlernest’ is surrounded by extensive woodland and meadows, with a garden, pond and viewing pavilion. The view sweeps across the entire length of Lake Walen to the peaks of the Alvier mountain range far to the east – a vast natural arena in which the changing sunlight and clouds play the leading role.












