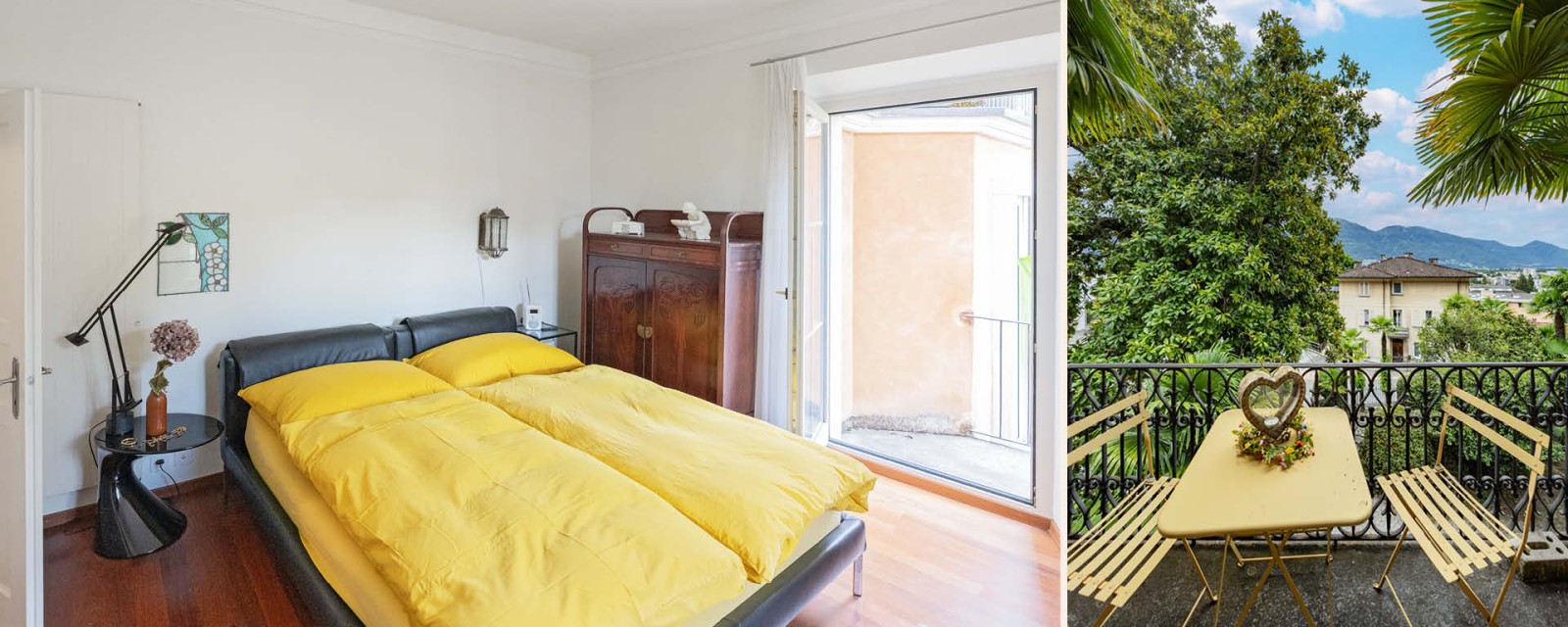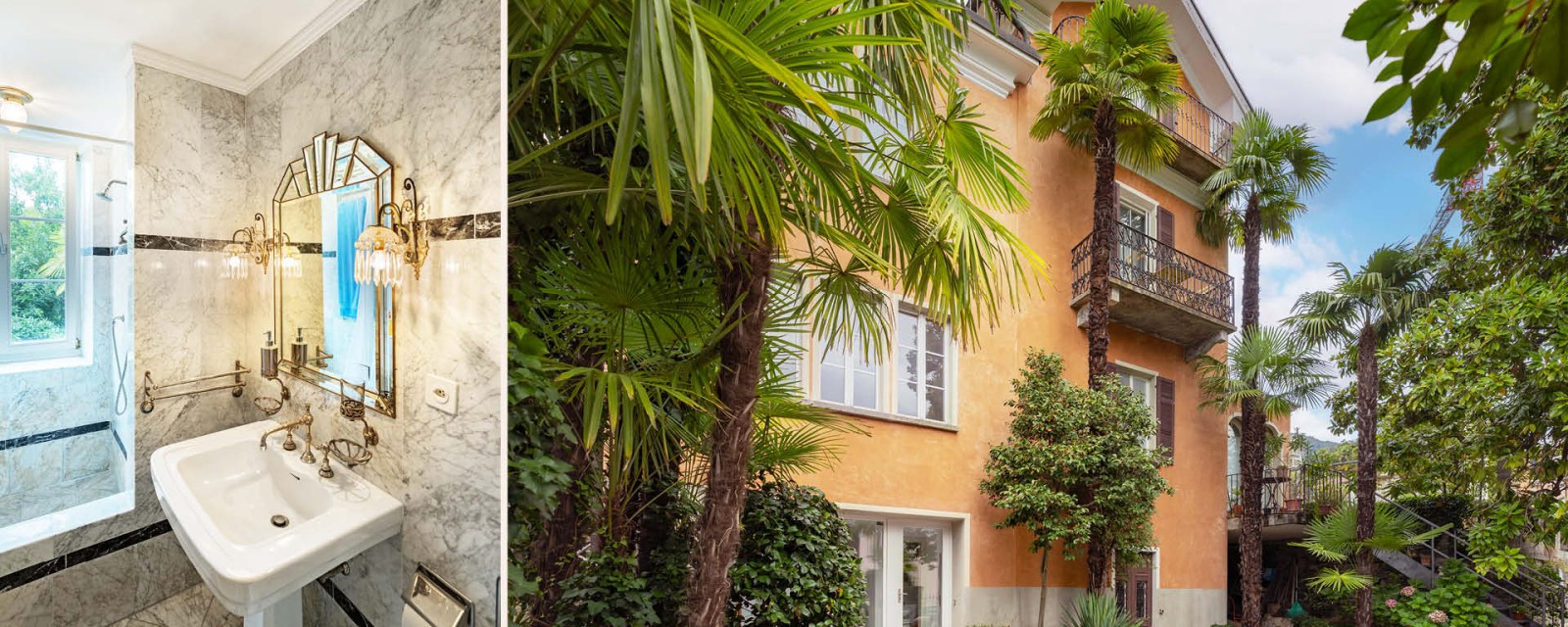»EDEN«
The perfect retreat in breathtakingly beautiful countryside
The Ticino village of Muralto, now merged with Locarno, stretches picturesquely along the sunny northern shore of Lake Maggiore. Palm trees, chestnut trees and the mild climate give the village an almost Mediterranean feel.
In this privileged location, Villa »EDEN« nestles on the sunny slope – a fascinating example of classic Ticino villa architecture from the Belle Époque. With loggias, balconies, terraces and a park-like garden complete with pool, it combines representative elegance with a southern lifestyle. The upper floors offer breathtaking views over Locarno, the lake and the mountains, stretching far into Italy.
At the same time, the villa is very well connected: the railway station, harbour, lake promenade and Locarno's old town are only about a ten-minute walk away, as are numerous shops and restaurants. The train connects you to Bellinzona, Lugano, Milan and Zurich – often faster than by car.
Locarno, the third largest city in Ticino, impresses with its beautiful old town with romantic alleys and historic palazzi, watched over from high up on the hillside by the Madonna del Sasso pilgrimage church. Culturally, Locarno is known far beyond the region: the famous film festival in the Piazza Grande, the Moon and Stars music festival and numerous museums attract an international audience every year.
The town looks back on an eventful history. Roman settlements, early Christian basilicas, the noble and patrician families of the Middle Ages, the Reformation and the expulsion of the Protestants in 1555 – all these events have left their mark. With its connection to the railway and the European transport network in 1874, Locarno's rise as a popular destination for travellers, artists and intellectuals was finally sealed – a tradition that continues to this day.
Profile
- 1897
- 1983, continuously maintained
- 629 m²
- ca. 312.1 m²
- ca. 33 m²
- ca. 345.1 m²
- 14
- Ground floor: Entrance hall with staircase, living room with access to the dining area, kitchen and additional small kitchen, further living room, two bedrooms, bathroom and separate toilet/washbasin, balcony
- First floor: staircase and central hall, living room, kitchen/dining room with access to balcony, four bedrooms, WC/shower/washbasin, additional WC/washbasin, balcony
- Attic floor: staircase, living room, dining room, bedroom, kitchen, bathroom + separate toilet/washbasin, balcony, two large terraces
- Garden level: granny flat, utility room, boiler room with oil tank, shower/washbasin, staircase
- Forecourt, garden area, several seating areas, outdoor pool, spacious terraces, balconies
- Construction project on neighbouring property offers space for 2 garage spaces in 2027
- Spacious forecourt offers space for several cars
- Belle Époque architecture with Mediterranean elements and rich façade structure.
- Spectacular views over Locarno, Lake Maggiore and the surrounding mountains.
- Spacious roof terraces and loggias for a Mediterranean lifestyle.
- Lush garden with pool, palm trees and Mediterranean plants.
- Central location: just a few minutes from the railway station, old town, lake and shopping facilities.
- Flexible use: apartment building or luxurious family residence.
- Representative interiors with fireplaces, parquet and ceramic floors.
- Historically significant surroundings in culturally rich Locarno/Muralto.
- New infrastructure: underground parking spaces and access route (completion in 2027).
- Harmonious hillside location, perfectly combining architecture and garden.
- Oil heating, Swedish stove, fireplace
- On request
- On request
hearing from you
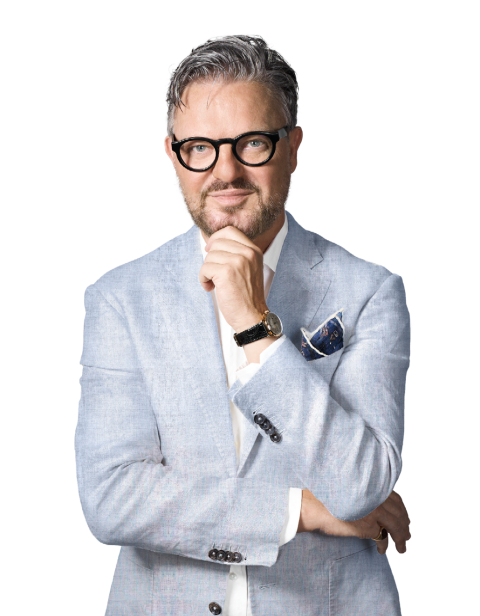
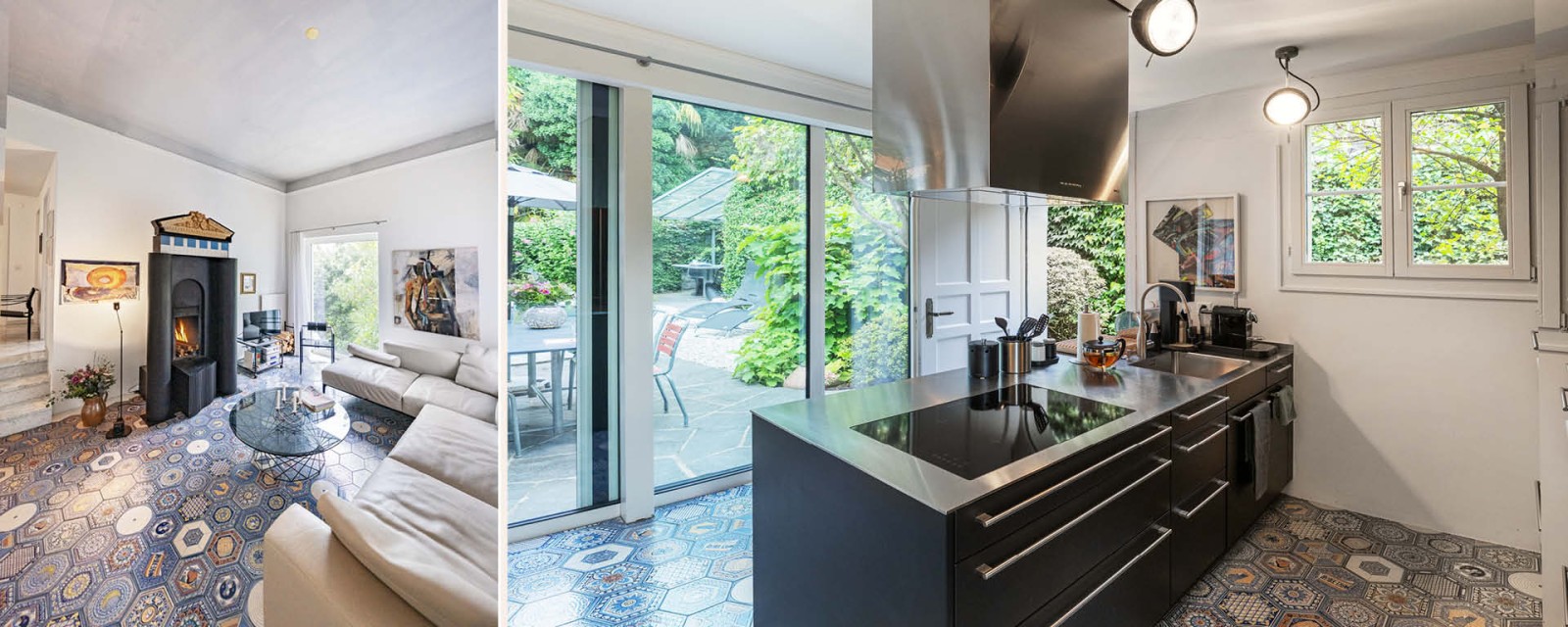
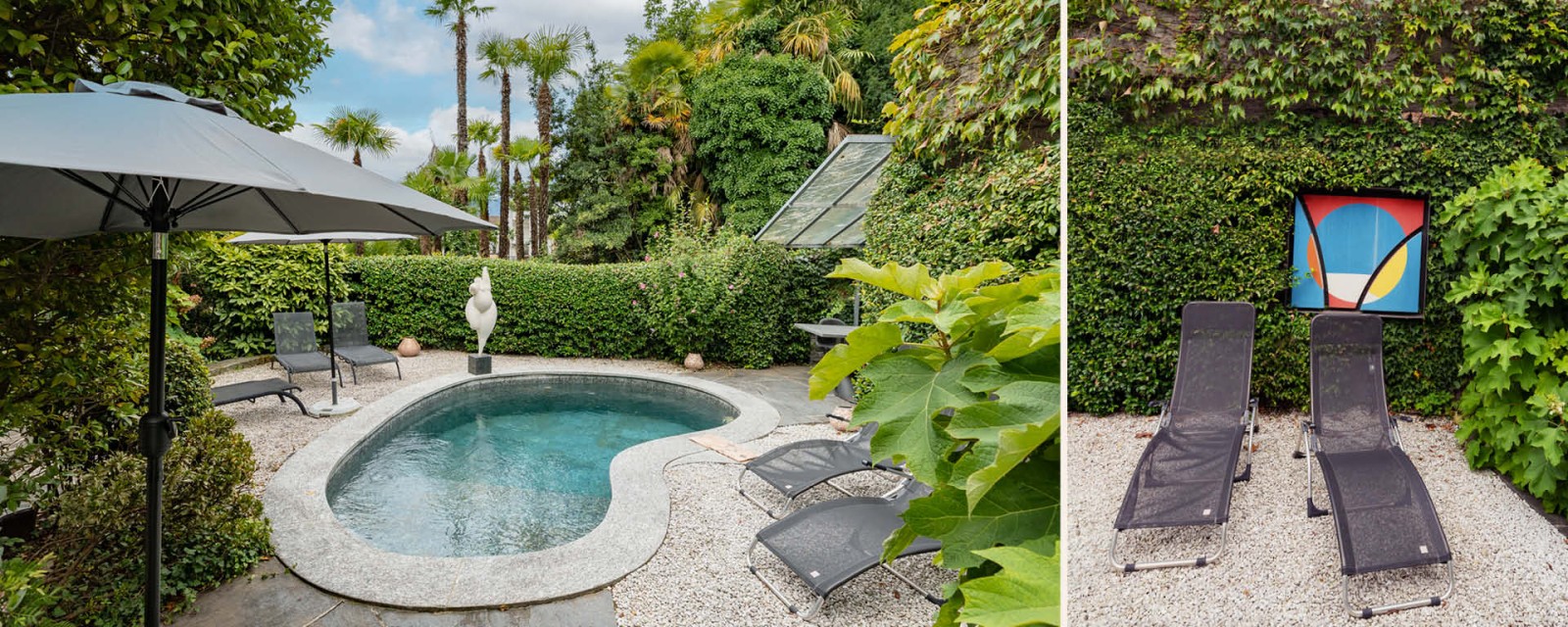
The villa is currently divided into several apartments, but these could easily be combined to create a spacious family home. The ground floor comprises four magnificent, impressive rooms that can be flexibly divided.
The particularly comfortably furnished upper floor features a spacious living room with a sculptural fireplace, a high-quality kitchen with a light-flooded dining area, a charming master suite and additional children's rooms, guest rooms or studies. Direct access to the garden, terraces and pool means that life can be enjoyed outdoors at any time.
The attic floor impresses with two large living rooms and bedrooms, as well as a kitchen and dining room with a fireplace. On the spacious roof terrace, you almost feel as if you are floating above the spectacular landscape. In addition to a technical room and a boiler room, the basement also houses a large granny flat. The new construction project adjacent to the north offers additional advantages: two parking spaces and a laundry room are planned for the villa in the adjacent parking garage – and a new access road is being built.
In the magical light of the south, surrounded by palm trees, lakes and mountains, you can truly unwind in Villa »EDEN«. Hermann Hesse said of his adopted home in Ticino: ‘Here the sun shines more intensely and the mountains are redder, here chestnuts and grapes, almonds and figs grow, and the people are good, well-mannered and friendly.’
