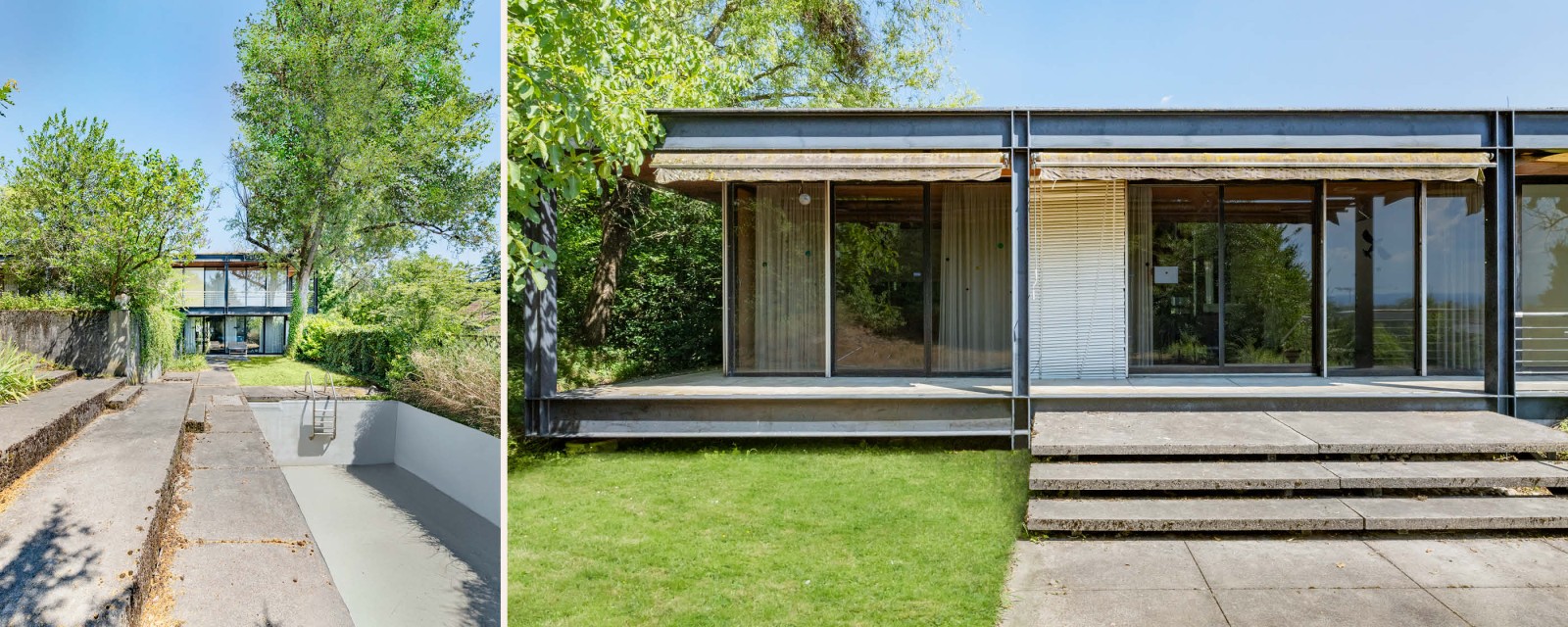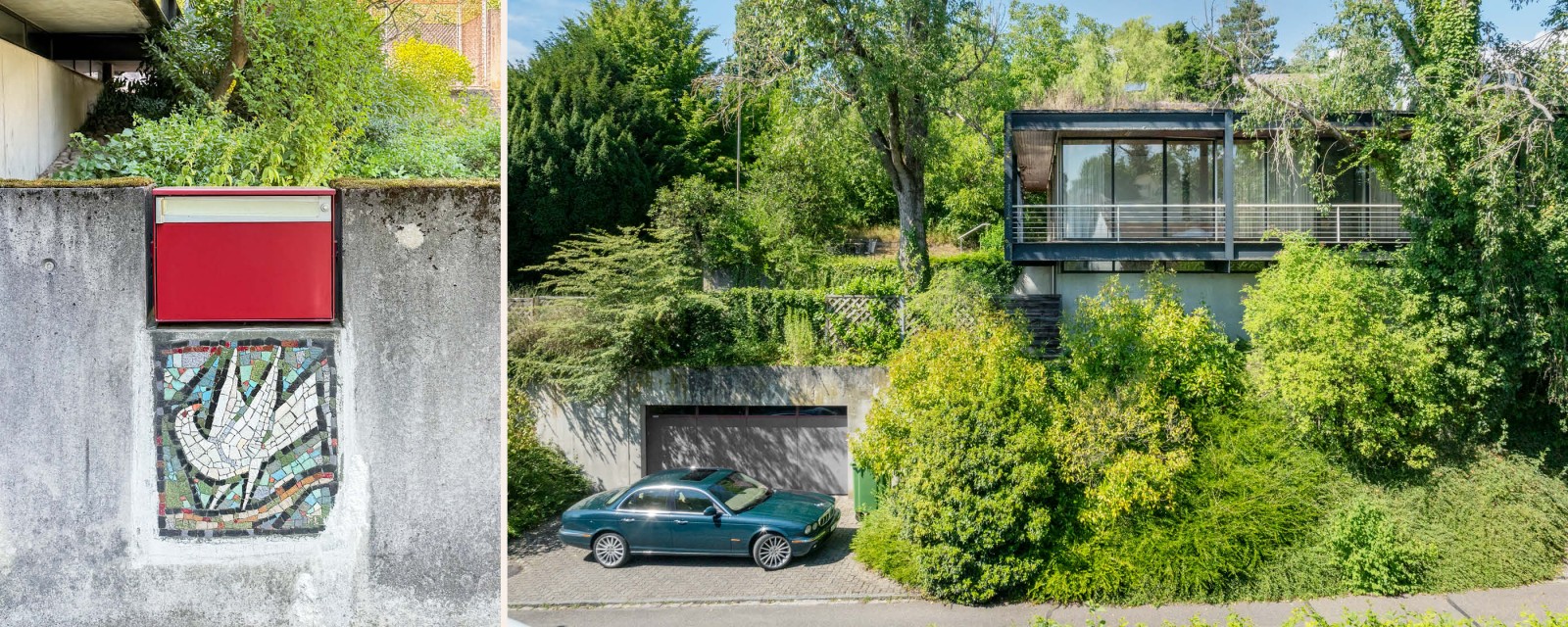»FRAME«
An architectural work of art for comfortable living
Living in the Villa »FRAME« means not only enjoying stylish architecture, but also proximity to the Fondation Beyeler, the Vitra Design Museum and the cultural metropolis of Basel. Built between 1967 and 1969 by Basel architects Max Rasser and Tibère Vadi, the residence exemplifies the ideas of the ‘International Style’ – inspired by Mies van der Rohe and Richard Neutra, among others – and combines architectural clarity with a high degree of living comfort. The villa consists of a solid concrete base and a pavilion-like upper floor in steel and glass – a modern icon that nestles harmoniously on the sunny slope on the outskirts of Riehen.
The location is as privileged as the building itself: with around 20,000 inhabitants, Riehen is considered a ‘large green village’ and offers numerous cultural attractions and shopping opportunities in addition to unspoilt nature. Right on the doorstep, you can enjoy varied walks across the Maienbühl, through the nearby Sarasin Park or the binational ‘Wiese Landscape Park’. The surrounding landscapes of the Black Forest, Jura and Alsace invite you to take spontaneous trips. At the same time, Basel is only a few minutes away – with its picturesque old town, beautiful Rhine promenades, renowned museums, historic university and international companies.
Profile
- 1969
- Listed as an object worthy of protection Recommendation: Listing as a protected object
- 1’335 m²
- ca. 344.6 m²
- ca. 151.6 m²
- ca. 496.2 m²
- 10
- Basement: Entrance hall, storage room, storage room, room, laundry room, utility room, office, WC/shower, room
- Living area: living/dining room, kitchen, bedroom, dressing room, WC/shower/washbasin, bedroom, bedroom, dressing room, WC/shower, balcony, seating area
- Spacious garden with several seating areas
- Outdoor pool
- Spacious balcony
- Garage offers space for up to 2 cars
- The driveway offers space for an additional outdoor parking space.
- Architectural villa from the 1960s – an iconic one-of-a-kind property
- Design by Max Rasser and Tibère Vadi, inspired by the International Style and Mies van der Rohe
- Original preserved witness to post-war modernism, listed building
- Elegant steel and glass construction on a solid concrete base
- Well-designed floor plan in a clear 5 × 5 m grid
- Spacious, floor-to-ceiling windows with sliding doors
- Light-filled living in the exclusive Bischoffhöhe neighbourhood
- Just a few minutes to the Fondation Beyeler & Sarasinpark
- Quick connection to Basel city centre (10–20 mins)
- Easy access to universities and international schools
- Oil heating (floor distribution and convectors)
- On request
- On request
hearing from you
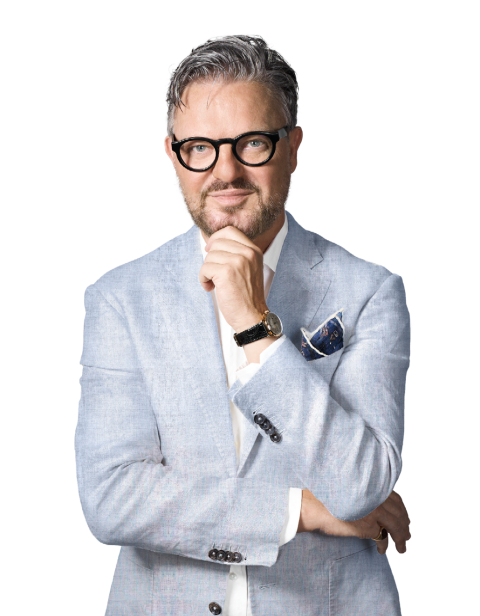
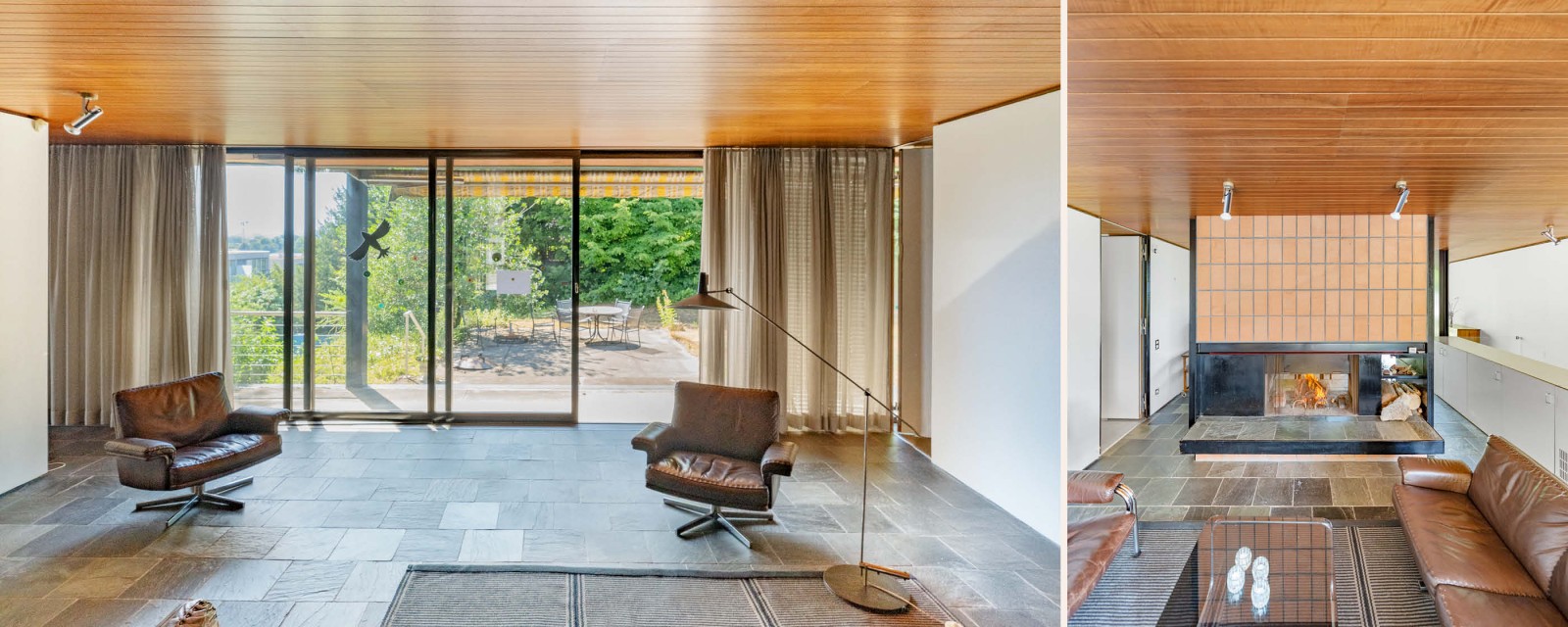
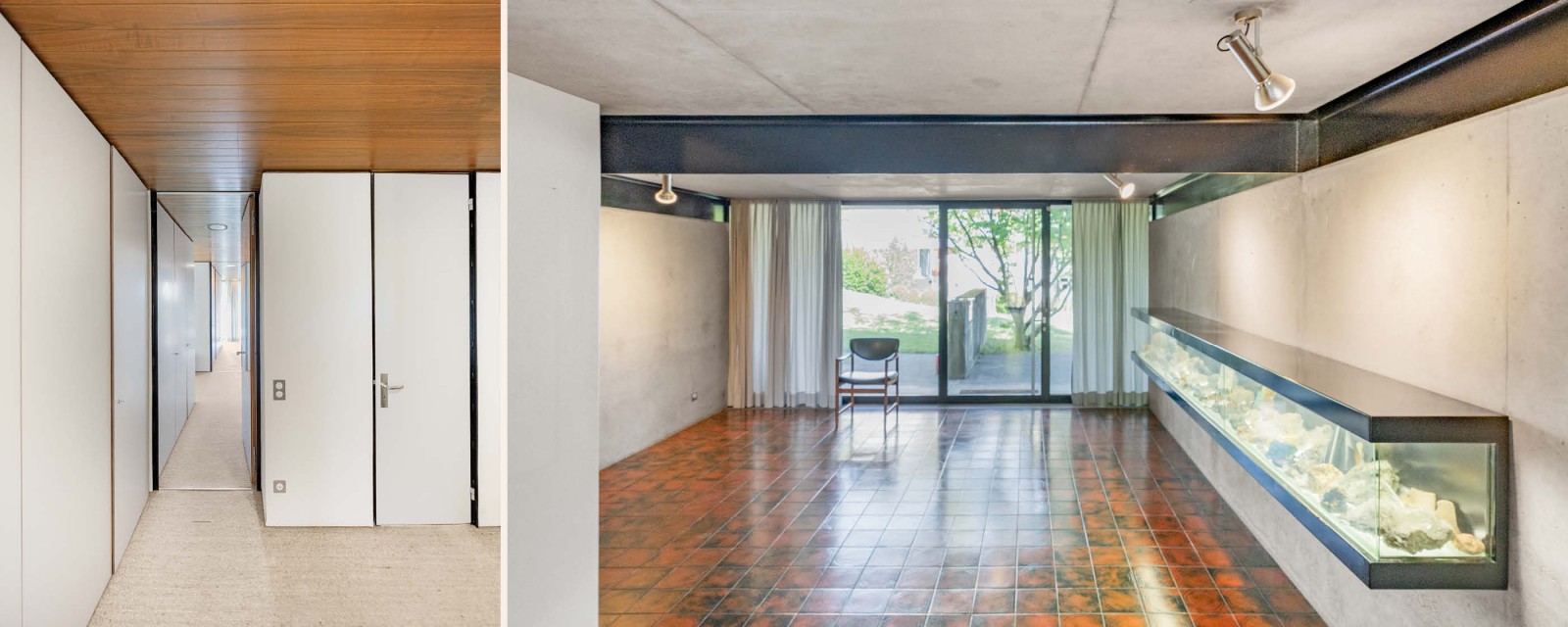
Inside, the villa impresses with its well-thought-out room layout and impressive authenticity. The living room on the upper floor opens up to spectacular views and a lush garden through floor-to-ceiling windows, while natural materials such as ceramics, granite and wood create a warm atmosphere inside. Furniture, wall units and sun protection are integral parts of the architecture, as is an elongated display case in the entrance hall, which provides a stylish welcome with its exotic minerals. The bedrooms and children's rooms have en-suite bathrooms and access to a balcony or garden. The functional areas – the kitchen with dining area, utility rooms and technical rooms – also blend seamlessly into the overall design concept.
The outdoor area is as clearly structured as the building itself: the front garden, pool terrace and upper garden form staggered open spaces offering plenty of privacy and are connected by an open staircase with seating steps. The flowing transition between indoor and outdoor spaces is part of the ‘International Style’ concept. In summer, the swimming pool with sun terrace forms the communicative centre of the property.
The villa is now listed in the canton of Basel-Stadt's ‘Inventory of Buildings Worth Protecting – Riehen’ and is described in an expert report as a ‘key example of post-war modernism’. Despite the need for renovation, the house offers a rare opportunity to acquire an outstanding work of modern architecture in largely original condition. Whether as a family home or an elegant live-in studio, the »FRAME« villa is a unique property with cultural appeal.
